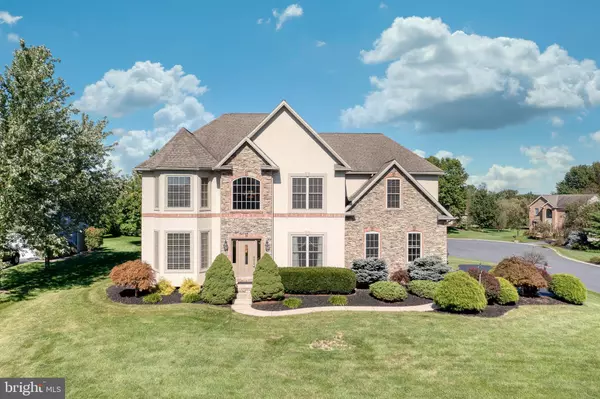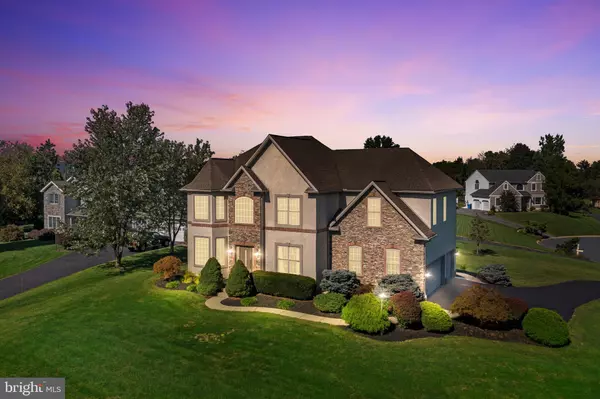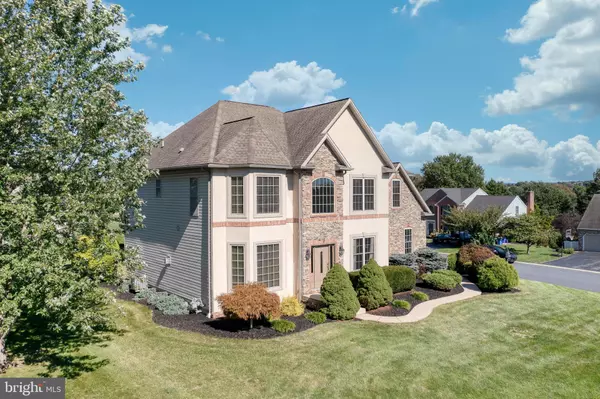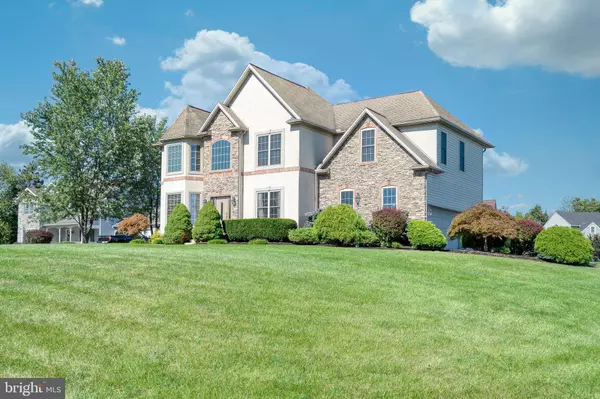$457,000
$449,900
1.6%For more information regarding the value of a property, please contact us for a free consultation.
4 Beds
3 Baths
3,581 SqFt
SOLD DATE : 11/19/2021
Key Details
Sold Price $457,000
Property Type Single Family Home
Sub Type Detached
Listing Status Sold
Purchase Type For Sale
Square Footage 3,581 sqft
Price per Sqft $127
Subdivision Country Club Estates
MLS Listing ID PAYK2007018
Sold Date 11/19/21
Style Colonial
Bedrooms 4
Full Baths 2
Half Baths 1
HOA Y/N N
Abv Grd Liv Area 3,581
Originating Board BRIGHT
Year Built 2006
Annual Tax Amount $7,771
Tax Year 2021
Lot Size 0.427 Acres
Acres 0.43
Property Description
Take a look at this 3500+ square foot detached home in Country Club Estates. Nestled between 2 cul de sac's you'll love this quiet and calm street that's a short walk away from Outdoor Country Club. Complete with hardwood floors, high ceilings and a kitchen perfect for entertaining that's just a few steps away from your stone patio. On the first floor of this residence you'll find a home office (furniture included) which could easily be utilized as a first floor bedroom for anyone struggling with stairs. Across from the home office you'll see your formal dining room, large pantry, and your first floor half bath. Making our way into the kitchen, you'll notice a ton of space for entertaining guests, complete with counter top seating, casual dining space and sliding glass doors leading to your patio. The living room has two story coffered ceilings, a gas fireplace and hardwood floors. Making our way to the second floor, the master bedroom boasts a spacious floorplan, including a full en-suite bathroom with soaker tub, and a gracious walk in closet. Accompanying the second floor are 3 generously sized guest bedrooms, a full bathroom and your washer and dryer for convenient laundry duties. Complete with an oversized 2 bay garage and a large unfinished basement, seated on .43 acres.
Location
State PA
County York
Area Manchester Twp (15236)
Zoning RESIDENTIAL
Rooms
Other Rooms Dining Room, Den, Office, Bathroom 1
Basement Full, Unfinished
Interior
Interior Features Butlers Pantry, Carpet, Ceiling Fan(s), Chair Railings, Combination Kitchen/Dining, Dining Area, Entry Level Bedroom, Family Room Off Kitchen, Floor Plan - Traditional, Formal/Separate Dining Room, Kitchen - Eat-In, Kitchen - Gourmet, Kitchen - Island, Kitchen - Table Space, Pantry, Primary Bath(s), Recessed Lighting, Stall Shower, Tub Shower, Upgraded Countertops, Walk-in Closet(s), WhirlPool/HotTub, Window Treatments, Wood Floors
Hot Water Natural Gas
Heating Forced Air
Cooling Central A/C
Flooring Hardwood, Carpet, Ceramic Tile
Fireplaces Number 1
Fireplaces Type Gas/Propane
Equipment Built-In Microwave, Built-In Range, Cooktop, Dishwasher, Disposal, Dryer, Extra Refrigerator/Freezer, Microwave, Refrigerator, Range Hood, Stove, Washer
Fireplace Y
Appliance Built-In Microwave, Built-In Range, Cooktop, Dishwasher, Disposal, Dryer, Extra Refrigerator/Freezer, Microwave, Refrigerator, Range Hood, Stove, Washer
Heat Source Natural Gas
Exterior
Parking Features Garage Door Opener, Covered Parking, Built In, Additional Storage Area, Garage - Side Entry, Inside Access, Oversized
Garage Spaces 8.0
Utilities Available Cable TV Available, Electric Available, Natural Gas Available, Phone Available, Sewer Available, Water Available
Water Access N
Accessibility 2+ Access Exits
Attached Garage 2
Total Parking Spaces 8
Garage Y
Building
Story 2
Foundation Block, Concrete Perimeter, Permanent
Sewer Public Sewer
Water Public
Architectural Style Colonial
Level or Stories 2
Additional Building Above Grade, Below Grade
New Construction N
Schools
School District Central York
Others
Senior Community No
Tax ID 36-000-19-0004-00-00000
Ownership Fee Simple
SqFt Source Assessor
Acceptable Financing FHA, Conventional, Cash
Listing Terms FHA, Conventional, Cash
Financing FHA,Conventional,Cash
Special Listing Condition Standard
Read Less Info
Want to know what your home might be worth? Contact us for a FREE valuation!

Our team is ready to help you sell your home for the highest possible price ASAP

Bought with Shane M Harper • Coldwell Banker Realty
“Molly's job is to find and attract mastery-based agents to the office, protect the culture, and make sure everyone is happy! ”






