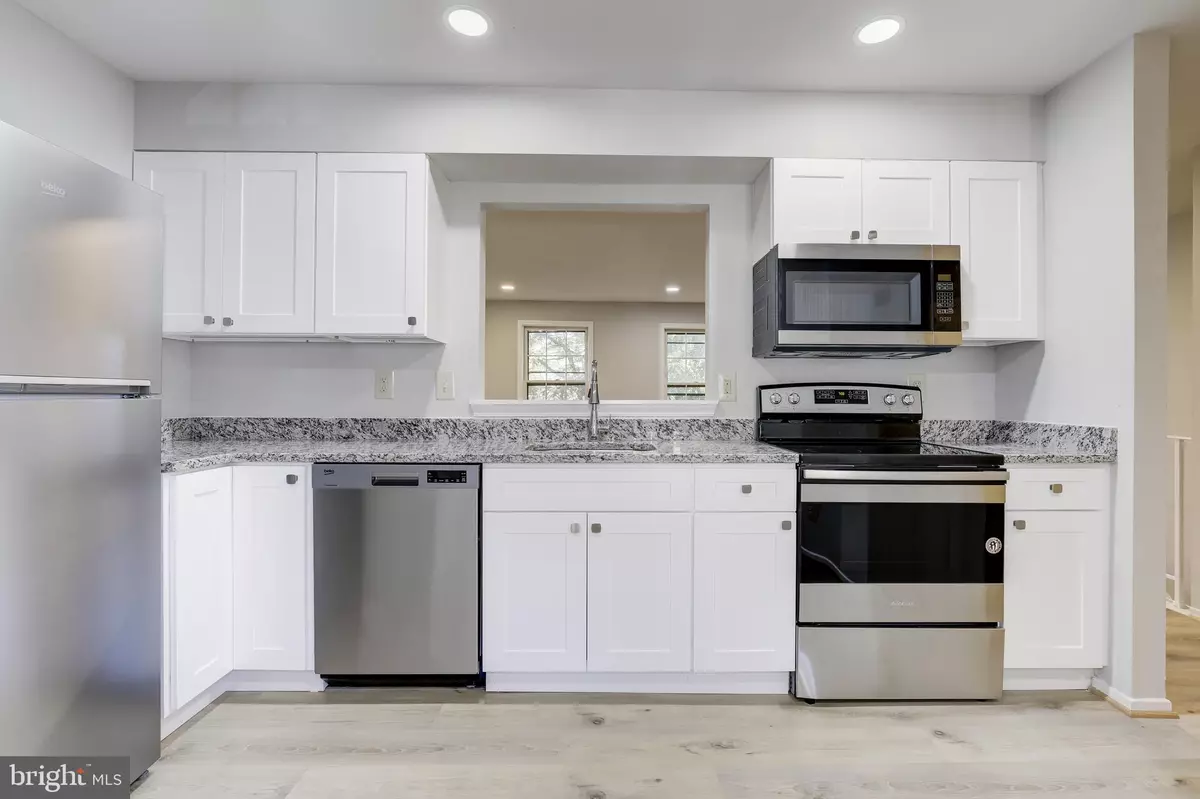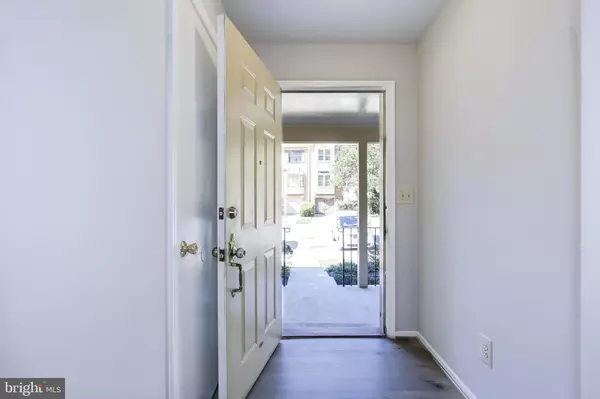$263,000
$274,900
4.3%For more information regarding the value of a property, please contact us for a free consultation.
2 Beds
2 Baths
1,097 SqFt
SOLD DATE : 12/01/2021
Key Details
Sold Price $263,000
Property Type Condo
Sub Type Condo/Co-op
Listing Status Sold
Purchase Type For Sale
Square Footage 1,097 sqft
Price per Sqft $239
Subdivision Potomac Grove
MLS Listing ID MDMC2020236
Sold Date 12/01/21
Style Bi-level
Bedrooms 2
Full Baths 1
Half Baths 1
Condo Fees $155/mo
HOA Fees $113/mo
HOA Y/N Y
Abv Grd Liv Area 1,097
Originating Board BRIGHT
Year Built 1989
Annual Tax Amount $2,650
Tax Year 2021
Property Description
Newly Renovated condo townhouse in Potomac Grove! Good for your start home or investment.
Location! Location! Location! Walking distance to The Shops At Potomac Valley and Quince Orchard High school. Mins Drive to Kentland Shopping center - Market Square, Whole Foods and lots of restaurants. Bus Stop within 1 mile.
Main floor newly renovated kitchen with granite countertops, stainless steel appliances and white shaker cabinets. Bright and spacious dining room and living room combo has windows and recess light. Main floor half bath newly renovated with new vanity, sink, faucet, toilet and light. Main floor and stairs new floor.
Whole house new paints.
Fully finished walk-out lower level has a primary bedroom with walk in closet and an additional closet. Private access to the newly renovated bath room: new double sink vanity with quartz countertop, new faucets, new lights, new toilet, new floor, new tile and new bath tub. Second bedroom/office/nursery has an additional access to this very spacious full bath. Laundry room has storage space. Extra storage space underneath the stairs.
Back to woods.
Quite and nice community with sidewalks, playgrounds.
Assigned two parking spaces, plus guest parking, and extra street parking
Location
State MD
County Montgomery
Zoning R17
Rooms
Other Rooms Living Room, Dining Room, Primary Bedroom, Bedroom 2, Kitchen, Full Bath, Half Bath
Basement Daylight, Full, Fully Finished, Connecting Stairway, Heated, Improved, Interior Access
Interior
Interior Features Breakfast Area, Combination Dining/Living, Floor Plan - Open, Kitchen - Eat-In, Kitchen - Table Space, Recessed Lighting, Tub Shower, Upgraded Countertops, Walk-in Closet(s), Wood Floors
Hot Water Electric
Heating Forced Air
Cooling Central A/C
Equipment Built-In Microwave, Dishwasher, Disposal, Dryer - Electric, Exhaust Fan, Oven - Single, Oven/Range - Electric, Refrigerator, Stainless Steel Appliances, Stove, Washer, Water Heater
Fireplace N
Appliance Built-In Microwave, Dishwasher, Disposal, Dryer - Electric, Exhaust Fan, Oven - Single, Oven/Range - Electric, Refrigerator, Stainless Steel Appliances, Stove, Washer, Water Heater
Heat Source Electric
Laundry Lower Floor
Exterior
Garage Spaces 2.0
Parking On Site 2
Amenities Available Tot Lots/Playground
Water Access N
Accessibility None
Total Parking Spaces 2
Garage N
Building
Story 2
Foundation Concrete Perimeter
Sewer Public Sewer
Water Public
Architectural Style Bi-level
Level or Stories 2
Additional Building Above Grade, Below Grade
New Construction N
Schools
School District Montgomery County Public Schools
Others
Pets Allowed Y
HOA Fee Include Common Area Maintenance,Lawn Maintenance,Management,Snow Removal,Trash
Senior Community No
Tax ID 160602840008
Ownership Condominium
Special Listing Condition Standard
Pets Allowed No Pet Restrictions
Read Less Info
Want to know what your home might be worth? Contact us for a FREE valuation!

Our team is ready to help you sell your home for the highest possible price ASAP

Bought with Meredith Lessey Salita • Weichert, REALTORS
“Molly's job is to find and attract mastery-based agents to the office, protect the culture, and make sure everyone is happy! ”






