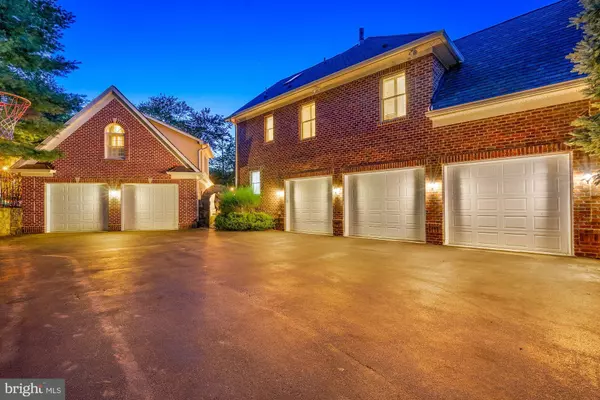$2,215,000
$2,199,900
0.7%For more information regarding the value of a property, please contact us for a free consultation.
7 Beds
9 Baths
8,480 SqFt
SOLD DATE : 12/10/2021
Key Details
Sold Price $2,215,000
Property Type Single Family Home
Sub Type Detached
Listing Status Sold
Purchase Type For Sale
Square Footage 8,480 sqft
Price per Sqft $261
Subdivision Palatine
MLS Listing ID MDMC2000151
Sold Date 12/10/21
Style Colonial
Bedrooms 7
Full Baths 7
Half Baths 2
HOA Y/N N
Abv Grd Liv Area 6,071
Originating Board BRIGHT
Year Built 2001
Annual Tax Amount $20,276
Tax Year 2021
Lot Size 2.000 Acres
Acres 2.0
Property Description
This Luxurious Property Features Profound Levels of Craftsmanship, While Maintaining a Grand Appeal on an Encompassing Lot. Ideally Situated on 2 Acres, This Expansive Lot & Grand Estate Features Spectacular Attention to Detail, Seen Thru Extensive Landscaping/Hardscaping Throughout the Entire Property. Enter Thru Circular Driveway to find the Main Home. Meticulously Detailed, This Home Is Ideal for Entertaining Guests, Family, & More. Boasting an Immense Living Area, Featuring Main House & Separate Detached 2-Car Garage w/ Guest Suite (with 1 Bed/1 Bath), For Guest/Au-Pair Quarters. Within the Main Home, Step Inside & Find Expansive Rooms Containing The Finest Level of Detail & Craftsmanship, Punctuated by High Ceilings. Inside, Find 7 Bedrooms & 7.5 Bathrooms, Featuring Stunning Master-Suite, Custom Built Cabinetry, Private Office w/ Built-Ins, Magnificent Formal Dining Area, Gourmet Chefs Kitchen w/ Large Island & Top-of-the-Line Appliances/Finishes & Abundance of Cabinetry, Breakfast Area, Charming Butler's Pantry, Fireplace(s), and Walk-In Pantry. The Property Itself Is Encapsulated by Lush Greenery & Vibrant Contrasts of Flora. Looking Outside, Enjoy Views of the Fabulous Landscaped Gardens w/ Multiple Patios & Superb Pool & Hot Tub. The Property is FULLY Fenced with Ample Space with a Large Rear Leveled Yard. This Magnificent Home Has Exquisite Architectural Detail, Utilizing Top Tier Materials, Finishes, Touches, Details, & More. Total of 5-Car Garage Parking (3 Attached/2 Detached), Expansive Driveway, & More! In the Lower Level, Enjoy a Home Theater (Surround Sound System & Tiered Leather Seating), Large Recreation Room, Bedroom/Full Bathroom, and Walk-Out to Patio. You Do Not Want to Miss This Amazing Opportunity to Buy in the Palatine Subdivision! ***LOT LINE GOES BEYOND FENCE, PLEASE SEE DISCLOSURES FOR PLAT***
Location
State MD
County Montgomery
Zoning RE2
Rooms
Basement Connecting Stairway, Daylight, Partial, Full, Fully Finished, Heated, Improved, Interior Access, Outside Entrance, Poured Concrete, Rear Entrance, Walkout Level, Windows, Workshop
Interior
Interior Features 2nd Kitchen, Attic, Breakfast Area, Built-Ins, Butlers Pantry, Carpet, Ceiling Fan(s), Central Vacuum, Chair Railings, Crown Moldings, Dining Area, Double/Dual Staircase, Family Room Off Kitchen, Floor Plan - Open, Floor Plan - Traditional, Kitchen - Gourmet, Kitchen - Island, Recessed Lighting, Skylight(s), Pantry, Stall Shower, Tub Shower, Wainscotting, Walk-in Closet(s), WhirlPool/HotTub, Window Treatments, Wood Floors, Other
Hot Water Natural Gas
Cooling Central A/C
Flooring Hardwood, Carpet
Fireplaces Number 2
Equipment Built-In Microwave, Central Vacuum, Dishwasher, Disposal, Dryer, Exhaust Fan, Icemaker, Microwave, Oven - Wall, Range Hood, Oven/Range - Gas, Refrigerator, Stainless Steel Appliances, Washer
Window Features Double Hung,Double Pane,Screens,Skylights,Transom
Appliance Built-In Microwave, Central Vacuum, Dishwasher, Disposal, Dryer, Exhaust Fan, Icemaker, Microwave, Oven - Wall, Range Hood, Oven/Range - Gas, Refrigerator, Stainless Steel Appliances, Washer
Heat Source Natural Gas
Laundry Main Floor
Exterior
Parking Features Garage - Front Entry, Garage Door Opener, Inside Access, Additional Storage Area
Garage Spaces 15.0
Pool Concrete, Pool/Spa Combo
Water Access N
View Scenic Vista, Garden/Lawn, Trees/Woods
Roof Type Architectural Shingle
Accessibility Other
Attached Garage 3
Total Parking Spaces 15
Garage Y
Building
Lot Description Backs to Trees, Corner, Landscaping, Premium, Trees/Wooded, Flood Plain
Story 3
Foundation Concrete Perimeter
Sewer Public Sewer
Water Public
Architectural Style Colonial
Level or Stories 3
Additional Building Above Grade, Below Grade
Structure Type 9'+ Ceilings,Tray Ceilings,2 Story Ceilings
New Construction N
Schools
School District Montgomery County Public Schools
Others
Pets Allowed Y
Senior Community No
Tax ID 160602877928
Ownership Fee Simple
SqFt Source Assessor
Security Features Electric Alarm,Smoke Detector
Horse Property N
Special Listing Condition Standard
Pets Allowed Dogs OK, Cats OK
Read Less Info
Want to know what your home might be worth? Contact us for a FREE valuation!

Our team is ready to help you sell your home for the highest possible price ASAP

Bought with Jessica G Kreiser • RE/MAX Town Center
“Molly's job is to find and attract mastery-based agents to the office, protect the culture, and make sure everyone is happy! ”






