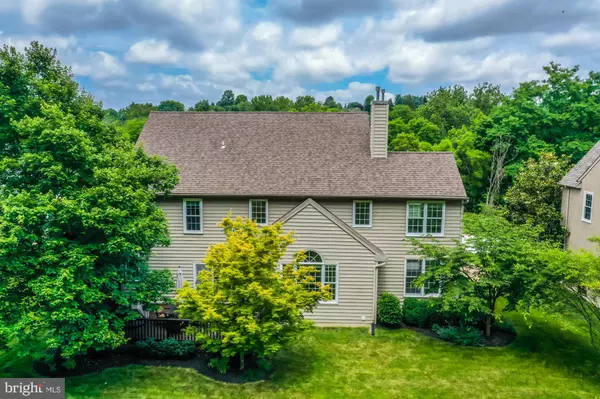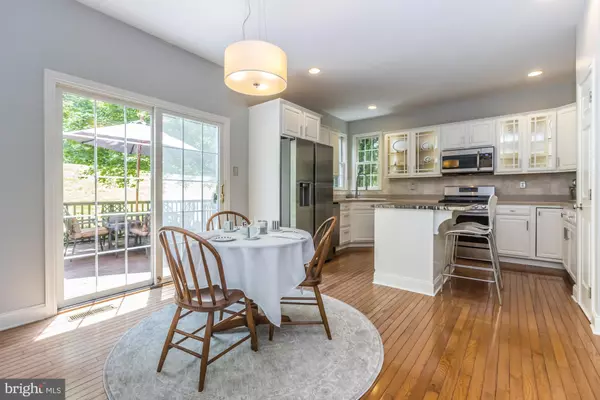$653,000
$649,000
0.6%For more information regarding the value of a property, please contact us for a free consultation.
4 Beds
4 Baths
3,174 SqFt
SOLD DATE : 08/31/2021
Key Details
Sold Price $653,000
Property Type Single Family Home
Sub Type Detached
Listing Status Sold
Purchase Type For Sale
Square Footage 3,174 sqft
Price per Sqft $205
Subdivision Idlewilde
MLS Listing ID PACT2000370
Sold Date 08/31/21
Style Traditional
Bedrooms 4
Full Baths 3
Half Baths 1
HOA Fees $29/ann
HOA Y/N Y
Abv Grd Liv Area 3,174
Originating Board BRIGHT
Year Built 1999
Annual Tax Amount $7,662
Tax Year 2020
Lot Size 10,000 Sqft
Acres 0.23
Lot Dimensions 0.00 x 0.00
Property Description
A truly move-in ready, elegant 4 Bedroom, 3.5 Bathroom home with a fabulous finished lower level in the sought after neighborhood of Idlewilde. The beautiful paver driveway welcomes you to the front porch and invites you inside to an open floor plan with gleaming hardwood floors. The Living and Dining Room that join make perfect space for flexible entertaining. An updated gourmet eat-in Kitchen that features custom built cabinets, a granite island and new stainless appliances with sliding doors to the private Deck. The Kitchen is open to the Great Room with a vaulted ceilng, sunburst window and gas fireplace that offers entry to an Office/Study. Garage access, Mudroom with Laundry and Powder Room complete the main level. Up either the front or back staircase to the spacious ensuite Primary Bedroom with multiple walk-in closets, separate Sitting Room plus handsome updated Bathroom with soaking tub, glass surround shower, double bowl vanity, and water closet. Three large additional bedrooms and a full, hall Bathroom are located on the second floor. The lower level is finished with an Entertainment area plus a state of the art Media Room (with all equipment and furniture included!) along with a full Bathroom, separate Office and unfinished storage area. Idlewilde is an easy walk to West Chester County Club, a few blocks to downtown West Chester, and convenient to major highways and shopping. Located in award winning West Chester school district this is the home you have been waiting for. A brand new roof, freshly painted interior and new kitchen appliances still under warranty, all the work has been done, just move in and enjoy!
Location
State PA
County Chester
Area West Goshen Twp (10352)
Zoning RESIDENTIAL
Rooms
Other Rooms Living Room, Dining Room, Primary Bedroom, Sitting Room, Bedroom 2, Bedroom 3, Bedroom 4, Kitchen, Family Room, Great Room, Mud Room, Office, Media Room, Bathroom 2, Bathroom 3, Primary Bathroom
Basement Full
Interior
Interior Features Floor Plan - Open
Hot Water Natural Gas
Heating Forced Air
Cooling Central A/C
Flooring Hardwood, Carpet, Ceramic Tile
Fireplaces Number 1
Fireplaces Type Gas/Propane
Equipment Energy Efficient Appliances
Fireplace Y
Appliance Energy Efficient Appliances
Heat Source Natural Gas
Laundry Main Floor
Exterior
Parking Features Garage - Side Entry, Garage Door Opener, Inside Access
Garage Spaces 2.0
Water Access N
Accessibility None
Attached Garage 2
Total Parking Spaces 2
Garage Y
Building
Story 2
Sewer Public Sewer
Water Public
Architectural Style Traditional
Level or Stories 2
Additional Building Above Grade, Below Grade
New Construction N
Schools
School District West Chester Area
Others
HOA Fee Include Common Area Maintenance
Senior Community No
Tax ID 52-04 -0104
Ownership Fee Simple
SqFt Source Assessor
Acceptable Financing Conventional, Cash, FHA
Listing Terms Conventional, Cash, FHA
Financing Conventional,Cash,FHA
Special Listing Condition Standard
Read Less Info
Want to know what your home might be worth? Contact us for a FREE valuation!

Our team is ready to help you sell your home for the highest possible price ASAP

Bought with Patricia Harvey • RE/MAX Town & Country

“Molly's job is to find and attract mastery-based agents to the office, protect the culture, and make sure everyone is happy! ”






