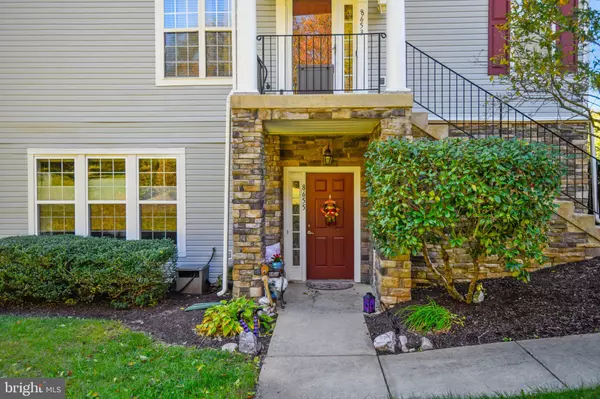$310,000
$305,000
1.6%For more information regarding the value of a property, please contact us for a free consultation.
2 Beds
2 Baths
1,332 SqFt
SOLD DATE : 12/01/2021
Key Details
Sold Price $310,000
Property Type Condo
Sub Type Condo/Co-op
Listing Status Sold
Purchase Type For Sale
Square Footage 1,332 sqft
Price per Sqft $232
Subdivision Piney Orchard
MLS Listing ID MDAA2012846
Sold Date 12/01/21
Style Contemporary
Bedrooms 2
Full Baths 2
Condo Fees $170/mo
HOA Fees $16
HOA Y/N Y
Abv Grd Liv Area 1,332
Originating Board BRIGHT
Year Built 1998
Annual Tax Amount $2,641
Tax Year 2021
Property Description
Stop looking! This move-in-ready main-level end unit piggyback condo in the Woodland Walk neighborhood of Piney Orchard is waiting for you! This beautifully custom 2 bedroom, 2 bath unit has all the bells and whistles. The dining room has a wet bar, wine cooler, under cabinet lighting, custom shiplap wall, and chandelier. Owner suite bath has 4' tile shower, corner tub w/waterfall, veneered in Brazilian rosewood, tile floor, vanities, lights w/dimmers. The owner's closet has a sliding barn door, custom shelves, a custom dresser, and shoe rack., a Half bath tile floor, vanity, and lighting. 1000 sq ft of wood laminate. The kitchen offers stainless steel appliances and gas stove cooking. Warm-up to the custom stone gas fireplace. So much more. Seller may need to rent back to find the home of choice.
Location
State MD
County Anne Arundel
Zoning R15
Rooms
Other Rooms Living Room, Dining Room, Bedroom 2, Kitchen, Bedroom 1
Main Level Bedrooms 2
Interior
Interior Features Formal/Separate Dining Room, Kitchen - Country, Pantry, Walk-in Closet(s), Wet/Dry Bar
Hot Water Natural Gas
Heating Forced Air
Cooling Central A/C
Flooring Engineered Wood
Fireplaces Number 1
Fireplaces Type Electric, Stone
Equipment Built-In Microwave, Dishwasher, Disposal, Dryer, Oven/Range - Gas, Refrigerator, Stainless Steel Appliances, Washer
Furnishings No
Fireplace Y
Appliance Built-In Microwave, Dishwasher, Disposal, Dryer, Oven/Range - Gas, Refrigerator, Stainless Steel Appliances, Washer
Heat Source Natural Gas
Exterior
Exterior Feature Patio(s)
Garage Spaces 1.0
Parking On Site 1
Utilities Available Natural Gas Available, Electric Available, Cable TV Available
Amenities Available Basketball Courts, Exercise Room, Pool - Outdoor, Tennis Courts
Water Access N
View Garden/Lawn
Accessibility Level Entry - Main, No Stairs
Porch Patio(s)
Total Parking Spaces 1
Garage N
Building
Lot Description Backs to Trees, Backs - Open Common Area
Story 1
Foundation Slab
Sewer Public Sewer
Water Public
Architectural Style Contemporary
Level or Stories 1
Additional Building Above Grade, Below Grade
Structure Type 9'+ Ceilings
New Construction N
Schools
School District Anne Arundel County Public Schools
Others
Pets Allowed Y
HOA Fee Include Insurance,Lawn Maintenance,Pool(s),Sauna,Snow Removal,Trash
Senior Community No
Tax ID 020457190098565
Ownership Condominium
Acceptable Financing Cash, Conventional, FHA, VA
Horse Property N
Listing Terms Cash, Conventional, FHA, VA
Financing Cash,Conventional,FHA,VA
Special Listing Condition Standard
Pets Allowed No Pet Restrictions
Read Less Info
Want to know what your home might be worth? Contact us for a FREE valuation!

Our team is ready to help you sell your home for the highest possible price ASAP

Bought with Robert Amos • Long & Foster Real Estate, Inc.
“Molly's job is to find and attract mastery-based agents to the office, protect the culture, and make sure everyone is happy! ”






