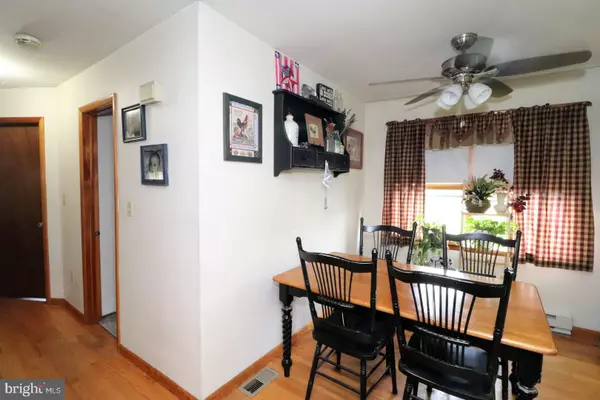$160,000
$159,900
0.1%For more information regarding the value of a property, please contact us for a free consultation.
3 Beds
2 Baths
960 SqFt
SOLD DATE : 12/13/2021
Key Details
Sold Price $160,000
Property Type Single Family Home
Sub Type Detached
Listing Status Sold
Purchase Type For Sale
Square Footage 960 sqft
Price per Sqft $166
Subdivision None Available
MLS Listing ID PASK2001702
Sold Date 12/13/21
Style Ranch/Rambler
Bedrooms 3
Full Baths 1
Half Baths 1
HOA Y/N N
Abv Grd Liv Area 960
Originating Board BRIGHT
Year Built 1979
Annual Tax Amount $3,226
Tax Year 2021
Lot Size 3,049 Sqft
Acres 0.07
Lot Dimensions 37.00 x 82.00
Property Description
Discover light-filled living in this beautiful rancher with a pool. Centrally located in Orwigsburg close to shops and dining, this is your chance to enjoy complete convenience as well as all the space and comfort of this modern abode. There are three good-sized bedrooms and a full bath on the first floor while downstairs, there is a half bath in the semi-finished basement that is ready for you to add your own touches. Hardwood flooring flows throughout the living room and into the dining room. A coal stove in the basement ensures warmth throughout the winter while the above-ground pool is sure to be a favorite place to relax in the summer. An attached garage, a 200-amp service and a location within the highly sought-after Blue Mountain school district are just some of the extra features on offer.
Open House scheduled Saturday 10/9 from 12-2.
Location
State PA
County Schuylkill
Area Orwigsburg Boro (13356)
Zoning R 1
Rooms
Other Rooms Living Room, Bedroom 2, Bedroom 3, Kitchen, Bedroom 1
Basement Full, Unfinished
Main Level Bedrooms 3
Interior
Hot Water Electric
Heating Other
Cooling Window Unit(s)
Flooring Hardwood
Fireplaces Number 1
Equipment Oven - Self Cleaning, Refrigerator
Fireplace Y
Appliance Oven - Self Cleaning, Refrigerator
Heat Source Coal, Electric
Exterior
Exterior Feature Porch(es)
Parking Features Additional Storage Area, Garage - Side Entry
Garage Spaces 2.0
Water Access N
Accessibility None
Porch Porch(es)
Attached Garage 1
Total Parking Spaces 2
Garage Y
Building
Story 1
Foundation Other
Sewer Public Sewer
Water Public
Architectural Style Ranch/Rambler
Level or Stories 1
Additional Building Above Grade, Below Grade
New Construction N
Schools
School District Blue Mountain
Others
Senior Community No
Tax ID 56-06-0298.001
Ownership Fee Simple
SqFt Source Assessor
Acceptable Financing Cash, Conventional, FHA, USDA, VA
Listing Terms Cash, Conventional, FHA, USDA, VA
Financing Cash,Conventional,FHA,USDA,VA
Special Listing Condition Standard
Read Less Info
Want to know what your home might be worth? Contact us for a FREE valuation!

Our team is ready to help you sell your home for the highest possible price ASAP

Bought with Justin Watson • Century 21 Gold

“Molly's job is to find and attract mastery-based agents to the office, protect the culture, and make sure everyone is happy! ”






