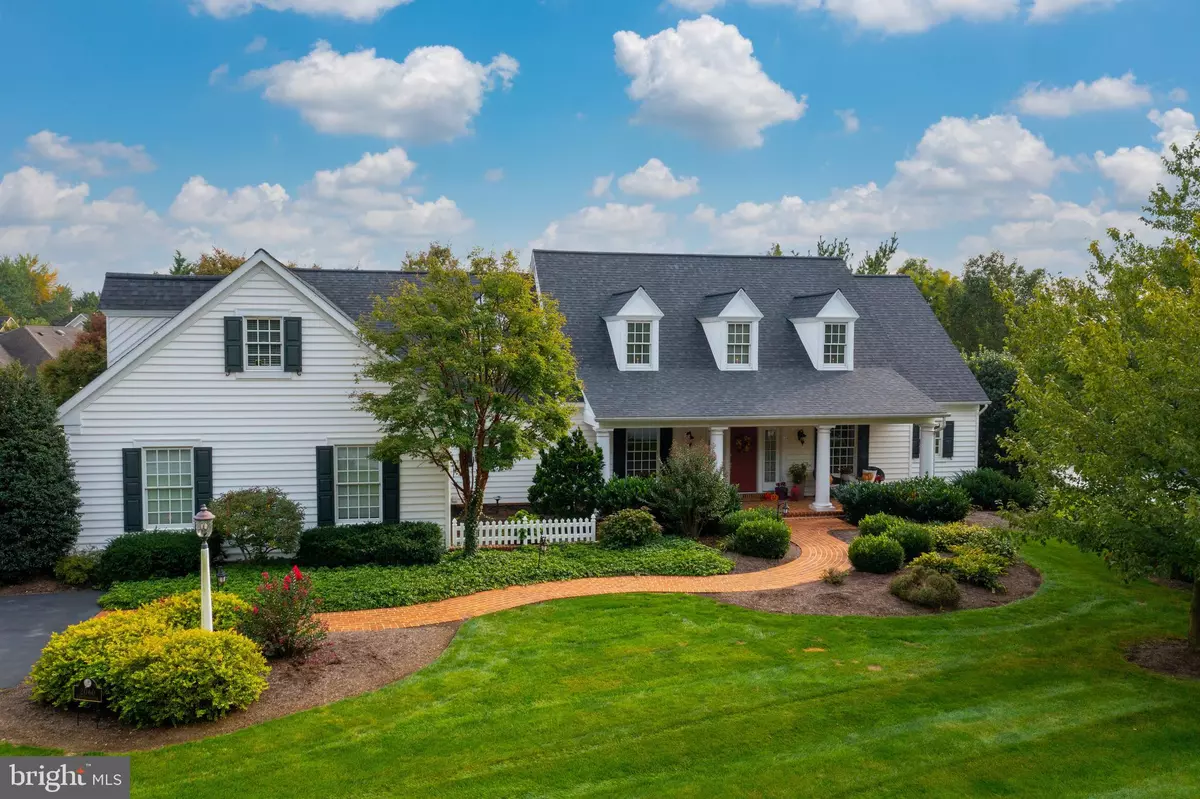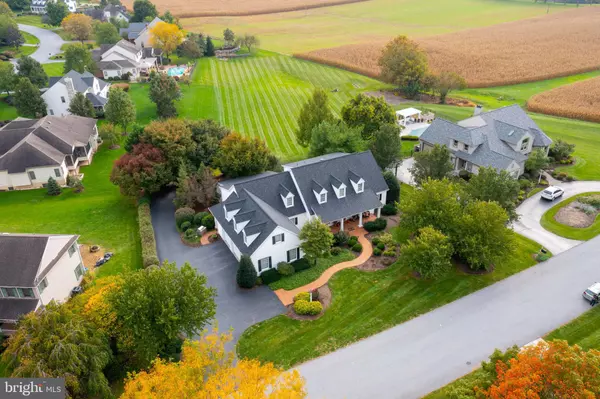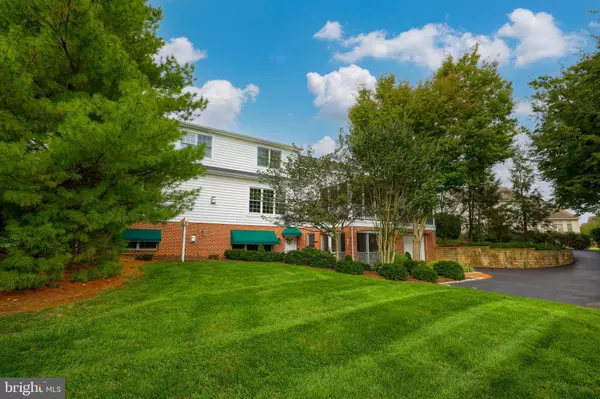$890,000
$890,000
For more information regarding the value of a property, please contact us for a free consultation.
5 Beds
6 Baths
6,596 SqFt
SOLD DATE : 12/15/2021
Key Details
Sold Price $890,000
Property Type Single Family Home
Sub Type Detached
Listing Status Sold
Purchase Type For Sale
Square Footage 6,596 sqft
Price per Sqft $134
Subdivision Waterford
MLS Listing ID PALA2000127
Sold Date 12/15/21
Style Cape Cod
Bedrooms 5
Full Baths 4
Half Baths 2
HOA Y/N N
Abv Grd Liv Area 4,596
Originating Board BRIGHT
Year Built 2001
Annual Tax Amount $12,202
Tax Year 2021
Lot Size 0.530 Acres
Acres 0.53
Property Description
Located in the secluded neighborhood of Waterford, this immaculate 5 bedroom, 4 full and 2 half bath home is truly elegance defined. Countless upgrades have been made throughout that give this home an elegant touch. As soon as you walk in the front door, you’ll notice an amazing foyer with beautifully designed grass cloth walls. Highlighting the main floor is an impeccable kitchen that boasts and oversized quartz island, breakfast bar, stainless steel appliances that include a Viking wall oven, and Jenn Air six burner gas stove. Just off the kitchen is a relaxing screened in porch, the perfect place to unwind and kick back after a long day. For those seeking a convenient first floor living, look no further than the sizable main floor owner’s suite that has a private bath with a walk-in dressing room, dual vanity, and a stunning walk-in tile shower. Also located on the main floor is a cozy living room, dining area and a family room with a warm gas fireplace, ideal for the cold winter months. The finished lower level was redesigned as an In-law quarters with its own entrance, kitchen, one car garage access, all season patio, living room, bonus room, laundry, and a bedroom with private full bath that even has its own walk-in dressing room. Moving up to the second story, you’ll find three spacious bedrooms, each with plenty of closet space, as well as a bonus room currently being used as a study & recreation area. The exterior grounds of this property shine just as brightly, featuring an elegant covered front porch with stately columns, plus a peaceful patio just off the lower-level entrance. Although this home is very secluded, it is just minutes from dozens of amenities such as Oregon Dairy, Lancaster Country Club, Shoppes at Belmont, and more. Don’t wait to schedule your showing today to see this one-of-a-kind property!
Location
State PA
County Lancaster
Area East Lampeter Twp (10531)
Zoning RESIDENTIAL
Rooms
Other Rooms Living Room, Dining Room, Primary Bedroom, Bedroom 2, Bedroom 3, Bedroom 4, Bedroom 5, Kitchen, Family Room, Sun/Florida Room, Laundry, Other, Bathroom 2, Bathroom 3, Bonus Room, Full Bath, Half Bath, Screened Porch
Basement Fully Finished, Outside Entrance, Walkout Level, Garage Access, Other
Main Level Bedrooms 1
Interior
Interior Features 2nd Kitchen, Breakfast Area, Built-Ins, Carpet, Cedar Closet(s), Ceiling Fan(s), Central Vacuum, Crown Moldings, Dining Area, Entry Level Bedroom, Floor Plan - Open, Kitchen - Island, Kitchen - Gourmet, Pantry, Primary Bath(s), Recessed Lighting, Soaking Tub, Stall Shower, Tub Shower, Upgraded Countertops, Walk-in Closet(s), Wood Floors, Other
Hot Water Electric, Other
Heating Forced Air
Cooling Central A/C
Flooring Bamboo, Carpet, Tile/Brick, Other
Fireplaces Number 2
Fireplaces Type Gas/Propane
Equipment Dryer, Washer, Dishwasher, Built-In Microwave, Oven/Range - Electric, Disposal, Oven/Range - Gas, Oven - Wall, Central Vacuum, Cooktop, Range Hood, Refrigerator, Six Burner Stove, Stainless Steel Appliances, Water Heater
Fireplace Y
Appliance Dryer, Washer, Dishwasher, Built-In Microwave, Oven/Range - Electric, Disposal, Oven/Range - Gas, Oven - Wall, Central Vacuum, Cooktop, Range Hood, Refrigerator, Six Burner Stove, Stainless Steel Appliances, Water Heater
Heat Source Natural Gas
Laundry Main Floor, Lower Floor
Exterior
Exterior Feature Enclosed, Patio(s), Porch(es), Screened
Garage Garage Door Opener, Built In, Basement Garage, Garage - Side Entry, Garage - Rear Entry, Oversized
Garage Spaces 4.0
Waterfront N
Water Access N
Roof Type Shingle,Composite
Accessibility Other, 2+ Access Exits
Porch Enclosed, Patio(s), Porch(es), Screened
Road Frontage Public
Parking Type Attached Garage
Attached Garage 4
Total Parking Spaces 4
Garage Y
Building
Lot Description Sloping, Level
Story 2
Foundation Other
Sewer Public Sewer
Water Public
Architectural Style Cape Cod
Level or Stories 2
Additional Building Above Grade, Below Grade
Structure Type Vaulted Ceilings
New Construction N
Schools
Elementary Schools Fritz
Middle Schools Conestoga Valley
High Schools Conestoga Valley
School District Conestoga Valley
Others
Senior Community No
Tax ID 310-48198-0-0000
Ownership Fee Simple
SqFt Source Estimated
Security Features Smoke Detector
Acceptable Financing Conventional, Cash
Listing Terms Conventional, Cash
Financing Conventional,Cash
Special Listing Condition Standard
Read Less Info
Want to know what your home might be worth? Contact us for a FREE valuation!

Our team is ready to help you sell your home for the highest possible price ASAP

Bought with Jennifer L. King • RE/MAX Of Reading

“Molly's job is to find and attract mastery-based agents to the office, protect the culture, and make sure everyone is happy! ”






