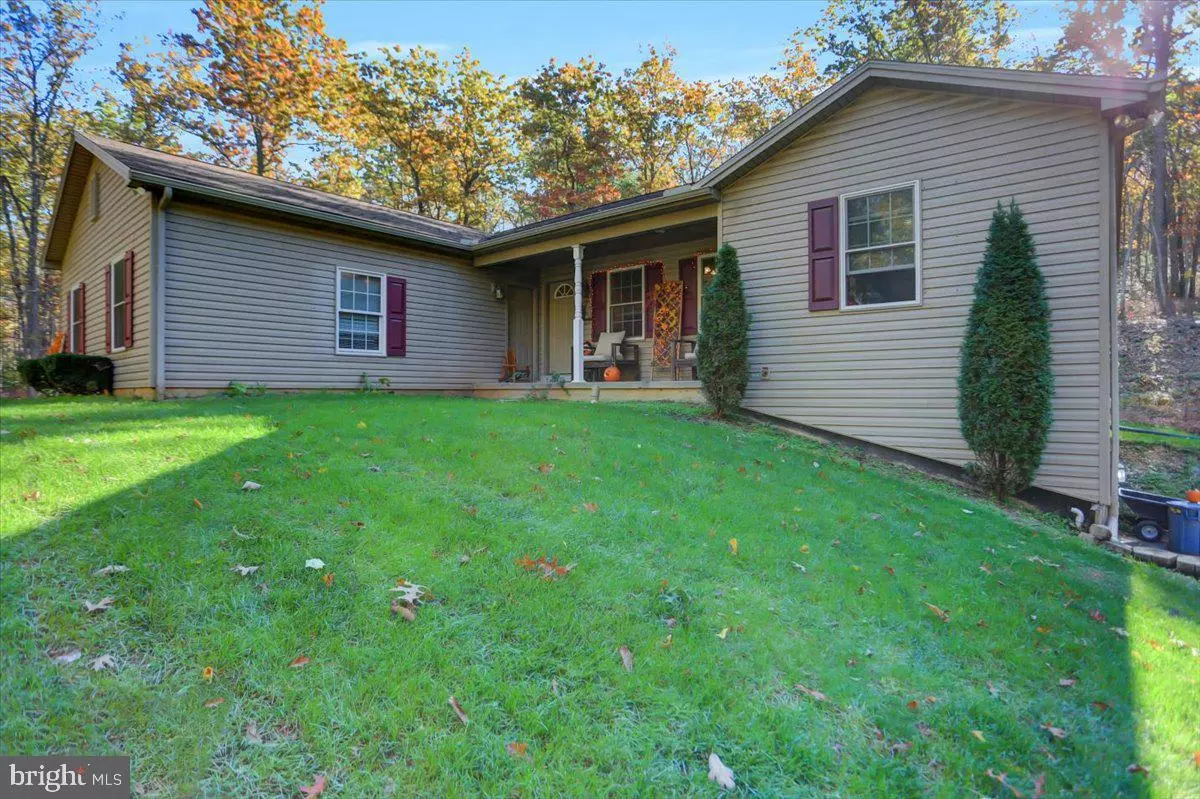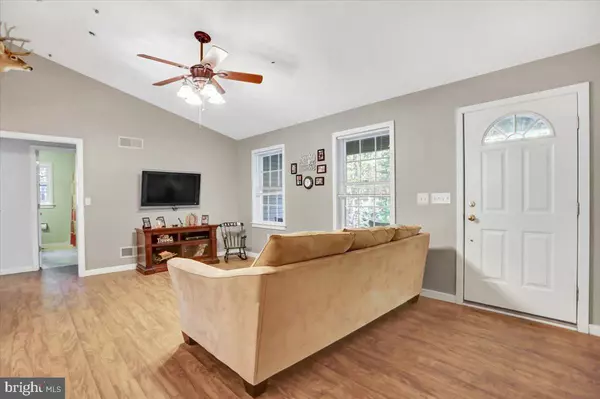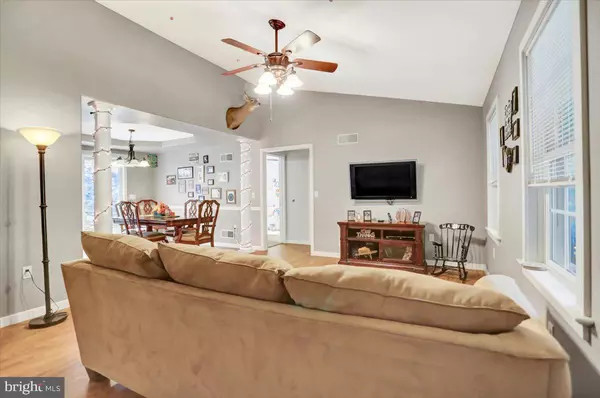$360,000
$335,000
7.5%For more information regarding the value of a property, please contact us for a free consultation.
3 Beds
3 Baths
2,229 SqFt
SOLD DATE : 12/09/2021
Key Details
Sold Price $360,000
Property Type Single Family Home
Sub Type Detached
Listing Status Sold
Purchase Type For Sale
Square Footage 2,229 sqft
Price per Sqft $161
Subdivision None Available
MLS Listing ID PACB2004246
Sold Date 12/09/21
Style Ranch/Rambler
Bedrooms 3
Full Baths 3
HOA Y/N N
Abv Grd Liv Area 1,609
Originating Board BRIGHT
Year Built 2005
Annual Tax Amount $4,008
Tax Year 2012
Lot Size 4.300 Acres
Acres 4.3
Property Description
If you want privacy and the outdoor lifestyle, look no further! This beautiful 3-bed, 2.5 bath is located on an idyllic 4.3 acre lot set well away from the road down a private drive. And if that isn't privacy enough, the property backs onto the Michaux State Forest and the Appalachian Trail. You have first rate hunting, hiking, fishing, etc. just a few steps outside your back door. The home features a bright and spacious open plan layout with vaulted ceilings in the living room and primary bedroom, a tray ceiling in the dining room and trendy LVP flooring in the main living areas and kitchen. The partially finished walk-out basement provides the perfect large entertaining space complete with wet bar, cozy gas fireplace, and a full bath. There is also an additional oversized garage on this level that is perfect for storing your recreation equipment or for setting up a workshop. With all this space, the possibilities are endless!
Location
State PA
County Cumberland
Area Dickinson Twp (14408)
Zoning RESIDENTIAL
Rooms
Other Rooms Living Room, Dining Room, Primary Bedroom, Bedroom 2, Bedroom 3, Kitchen, Family Room, Laundry
Basement Daylight, Partial, Walkout Level, Fully Finished
Main Level Bedrooms 3
Interior
Interior Features Formal/Separate Dining Room, Kitchen - Eat-In
Hot Water Electric
Heating Forced Air, Heat Pump(s)
Cooling Central A/C
Equipment Microwave, Dishwasher, Oven/Range - Electric
Fireplace N
Appliance Microwave, Dishwasher, Oven/Range - Electric
Heat Source Electric
Exterior
Exterior Feature Patio(s)
Parking Features Built In, Garage Door Opener
Garage Spaces 3.0
Water Access N
Roof Type Fiberglass,Asphalt
Accessibility None
Porch Patio(s)
Road Frontage Boro/Township, City/County
Attached Garage 3
Total Parking Spaces 3
Garage Y
Building
Lot Description Mountainous, Trees/Wooded
Story 1
Foundation Concrete Perimeter
Sewer On Site Septic
Water Well
Architectural Style Ranch/Rambler
Level or Stories 1
Additional Building Above Grade, Below Grade
New Construction N
Schools
High Schools Carlisle Area
School District Carlisle Area
Others
Senior Community No
Tax ID 08-14-0146-031
Ownership Fee Simple
SqFt Source Estimated
Security Features Smoke Detector
Acceptable Financing Conventional, VA, FHA, Cash
Listing Terms Conventional, VA, FHA, Cash
Financing Conventional,VA,FHA,Cash
Special Listing Condition Standard
Read Less Info
Want to know what your home might be worth? Contact us for a FREE valuation!

Our team is ready to help you sell your home for the highest possible price ASAP

Bought with Dulci J Clark • Keller Williams of Central PA

“Molly's job is to find and attract mastery-based agents to the office, protect the culture, and make sure everyone is happy! ”






