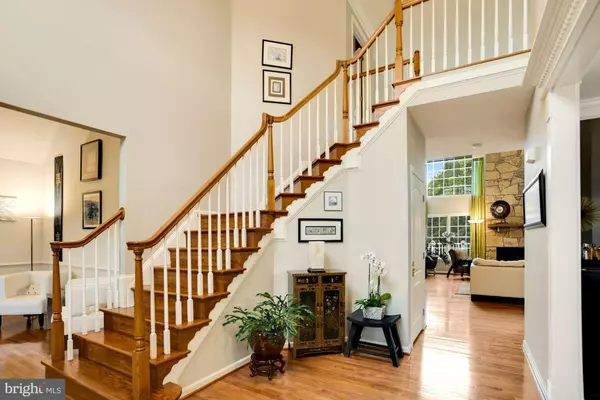$1,250,000
$1,149,900
8.7%For more information regarding the value of a property, please contact us for a free consultation.
5 Beds
5 Baths
5,923 SqFt
SOLD DATE : 11/23/2021
Key Details
Sold Price $1,250,000
Property Type Single Family Home
Sub Type Detached
Listing Status Sold
Purchase Type For Sale
Square Footage 5,923 sqft
Price per Sqft $211
Subdivision Loudoun Valley Estates
MLS Listing ID VALO2000411
Sold Date 11/23/21
Style Colonial
Bedrooms 5
Full Baths 4
Half Baths 1
HOA Fees $138/mo
HOA Y/N Y
Abv Grd Liv Area 4,073
Originating Board BRIGHT
Year Built 2005
Annual Tax Amount $8,256
Tax Year 2021
Lot Size 0.370 Acres
Acres 0.37
Property Description
Exquisite Toll Brothers Waterford-Chateau model in the sought after community of Loudoun Valley Estates. This NORTHEAST facing property features 5 bedroom (MAIN LEVEL MASTER SUITE), 4.5 baths and nearly 6,000 sqft of living space on three finished levels. With over $250,000 in builder upgrades & $200,000 in custom improvements, this home is turn-key and ready for your enjoyment! The main level features a two-story foyer, formal living room & dining room and a spacious TWO STORY FAMILY ROOM with a gas fireplace and stone accent wall. Gourmet eat-in kitchen with upgraded stainless steel appliances, double oven, granite countertops, and designer backsplash. Master suite with his and her custom closets and luxury en-suite bath with double vanity, jetted soaking tub, and expanded shower with dual shower heads and upgraded Italian tile. Whole house surround sound system and updated light fixtures throughout. The upper level includes four oversized bedrooms, two full baths (one en-suite), and a loft space ideal as a homework station, playroom or lounge area. On the lower level you will find a finished open-concept perfect for entertaining with a full bathroom and ample room for a pool table, work out equipment and play room. The remaining unfinished space may be converted into a 6th bedroom, media room, or flex space. Just when you think it couldnt get any better, step outside to your private backyard oasis! The premium cul-de-sac lot has been professionally landscaped and adapted for pure serenity and ultimate privacy. Enjoy an evening dinner or your morning cup of coffee while taking in spectacular nature views from your truly magnificent screened porch with vaulted ceilings and a built-in Viking grill with a dedicated gas line. This home has been meticulously maintained by its original owners and is ready to welcome you home!
Location
State VA
County Loudoun
Zoning 05
Rooms
Basement Connecting Stairway, Fully Finished, Heated, Improved, Interior Access, Outside Entrance, Rear Entrance, Walkout Level
Main Level Bedrooms 1
Interior
Hot Water Natural Gas
Heating Forced Air, Zoned
Cooling Ceiling Fan(s), Central A/C, Zoned
Fireplaces Number 1
Fireplaces Type Fireplace - Glass Doors, Mantel(s), Gas/Propane
Fireplace Y
Heat Source Natural Gas
Laundry Main Floor
Exterior
Exterior Feature Deck(s), Porch(es), Screened
Garage Garage - Front Entry, Garage Door Opener, Inside Access
Garage Spaces 2.0
Amenities Available Club House, Common Grounds, Exercise Room, Jog/Walk Path, Pool - Outdoor, Swimming Pool, Tot Lots/Playground, Tennis Courts
Waterfront N
Water Access N
View Trees/Woods
Roof Type Composite,Shingle
Accessibility None
Porch Deck(s), Porch(es), Screened
Parking Type Attached Garage, Driveway
Attached Garage 2
Total Parking Spaces 2
Garage Y
Building
Story 3
Foundation Concrete Perimeter
Sewer Public Sewer
Water Public
Architectural Style Colonial
Level or Stories 3
Additional Building Above Grade, Below Grade
New Construction N
Schools
Elementary Schools Rosa Lee Carter
Middle Schools Stone Hill
High Schools Rock Ridge
School District Loudoun County Public Schools
Others
HOA Fee Include Common Area Maintenance,Management,Pool(s),Reserve Funds,Road Maintenance,Snow Removal,Trash
Senior Community No
Tax ID 121105285000
Ownership Fee Simple
SqFt Source Assessor
Security Features Main Entrance Lock,Smoke Detector
Special Listing Condition Standard
Read Less Info
Want to know what your home might be worth? Contact us for a FREE valuation!

Our team is ready to help you sell your home for the highest possible price ASAP

Bought with Sineenat Sirimas • Pearson Smith Realty, LLC

“Molly's job is to find and attract mastery-based agents to the office, protect the culture, and make sure everyone is happy! ”






