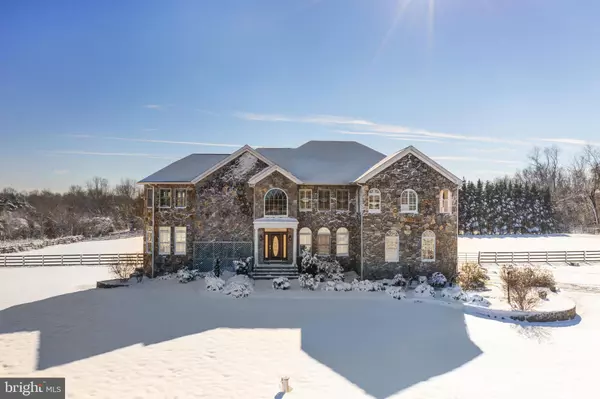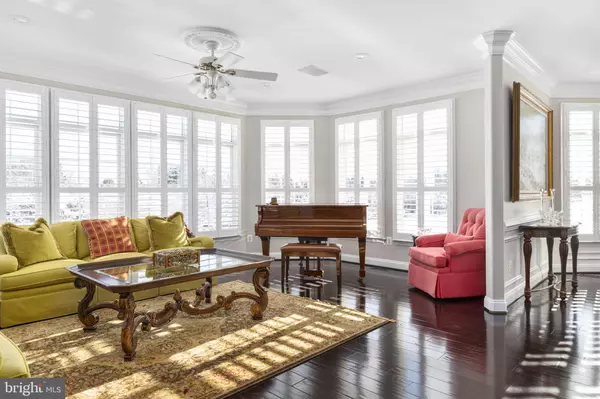$1,540,000
$1,575,000
2.2%For more information regarding the value of a property, please contact us for a free consultation.
5 Beds
4 Baths
6,756 SqFt
SOLD DATE : 03/01/2022
Key Details
Sold Price $1,540,000
Property Type Single Family Home
Sub Type Detached
Listing Status Sold
Purchase Type For Sale
Square Footage 6,756 sqft
Price per Sqft $227
Subdivision Kendall Knolls
MLS Listing ID VAPW2015814
Sold Date 03/01/22
Style Colonial
Bedrooms 5
Full Baths 4
HOA Y/N Y
Abv Grd Liv Area 4,580
Originating Board BRIGHT
Year Built 2002
Annual Tax Amount $10,968
Tax Year 2021
Lot Size 9.767 Acres
Acres 9.77
Property Description
Stunning Luxury Estate Home featuring 6,700 + square feet of Fabulous Living Space with a Four Stall Barn on just under 10 Acres!
This Home does not disappoint with its Amazing Floor Plan, 5 Bedrooms, 4 Baths, and 3 Car Garage!
Stroll into the inviting 2 Story Foyer flanked by a Formal Living Room and Office/In Law Suite. Continue to the Gourmet Kitchen featuring Beautiful White Custom Cabinetry, Stainless Steel Wolf Appliances with Vent Hood and Quartz Waterfall Countertops all accented with a Beautiful Tile Backsplash. The Kitchen offers an Eat-in area that gives you access to the Deck that is great for entertaining or just taking in the panoramic views. The Kitchen opens to the Family Room featuring a Fireplace and a Secondary Staircase. A Formal Dining Room, a Pantry and a Full Bathroom complete the Main Level.
Head to the Upper Level, home to the Primary Suite, featuring a Fireplace, 2 Spacious Walk-in Closets, a Luxurious Primary Bathroom with a Beautifully Tiled Shower, Soaking Tub, Double Vanities and 2 Water Closets. Two additional Bedrooms one featuring a Private Balcony, a Full Bathroom and the Laundry Room complete the Upper Level.
Continue to the Lower Level featuring a Recreational Room, Family Room with a Fireplace, and a 5th bedroom. An additional Laundry Room and a Full Bathroom complete the lower level.
Continue outdoors towards the horse paddocks, where you will find a 4-stall barn with custom European style stall fronts and dividers and an air-conditioned tack room and wash stalls. An 80' x 100' outdoor sand arena completes the facility. Paddocks are all four-board fencing.
OVER $700,000 in Upgrades!!
Conveniently located on the Prince William/Fauquier County line, only minutes to Wegmans and shopping/restaurants, major commuting routes and 40 min to Washington DC.
Location
State VA
County Prince William
Zoning A1
Rooms
Basement Full, Walkout Level
Main Level Bedrooms 1
Interior
Interior Features Ceiling Fan(s), Crown Moldings, Dining Area, Double/Dual Staircase, Family Room Off Kitchen, Floor Plan - Open, Walk-in Closet(s), Entry Level Bedroom, Kitchen - Eat-In, Kitchen - Gourmet, Soaking Tub
Hot Water Electric
Heating Heat Pump(s)
Cooling Central A/C
Flooring Hardwood, Carpet
Fireplaces Number 4
Equipment Built-In Microwave, Built-In Range, Dishwasher, Disposal, Dryer, Exhaust Fan, Oven - Wall, Stainless Steel Appliances, Stove, Washer
Furnishings No
Fireplace Y
Appliance Built-In Microwave, Built-In Range, Dishwasher, Disposal, Dryer, Exhaust Fan, Oven - Wall, Stainless Steel Appliances, Stove, Washer
Heat Source Electric
Exterior
Exterior Feature Balcony, Deck(s), Patio(s)
Parking Features Garage - Side Entry, Garage Door Opener
Garage Spaces 3.0
Fence Board, Fully
Utilities Available Cable TV, Under Ground, Propane, Electric Available, Water Available
Water Access N
Roof Type Shingle,Composite
Accessibility Level Entry - Main
Porch Balcony, Deck(s), Patio(s)
Attached Garage 3
Total Parking Spaces 3
Garage Y
Building
Lot Description Cleared, Front Yard, Landscaping, Level, Open, Partly Wooded, Premium, Rear Yard, Road Frontage, Secluded
Story 3
Foundation Permanent, Concrete Perimeter
Sewer On Site Septic
Water Private
Architectural Style Colonial
Level or Stories 3
Additional Building Above Grade, Below Grade
New Construction N
Schools
High Schools Brentsville District
School District Prince William County Public Schools
Others
Pets Allowed N
Senior Community No
Tax ID 7295-77-3554
Ownership Fee Simple
SqFt Source Assessor
Acceptable Financing FHA, USDA, VHDA, Contract, Cash, Conventional
Horse Property Y
Horse Feature Arena, Horses Allowed, Paddock, Riding Ring, Stable(s)
Listing Terms FHA, USDA, VHDA, Contract, Cash, Conventional
Financing FHA,USDA,VHDA,Contract,Cash,Conventional
Special Listing Condition Standard
Read Less Info
Want to know what your home might be worth? Contact us for a FREE valuation!

Our team is ready to help you sell your home for the highest possible price ASAP

Bought with Zaryab Mahmood • Samson Properties
“Molly's job is to find and attract mastery-based agents to the office, protect the culture, and make sure everyone is happy! ”






