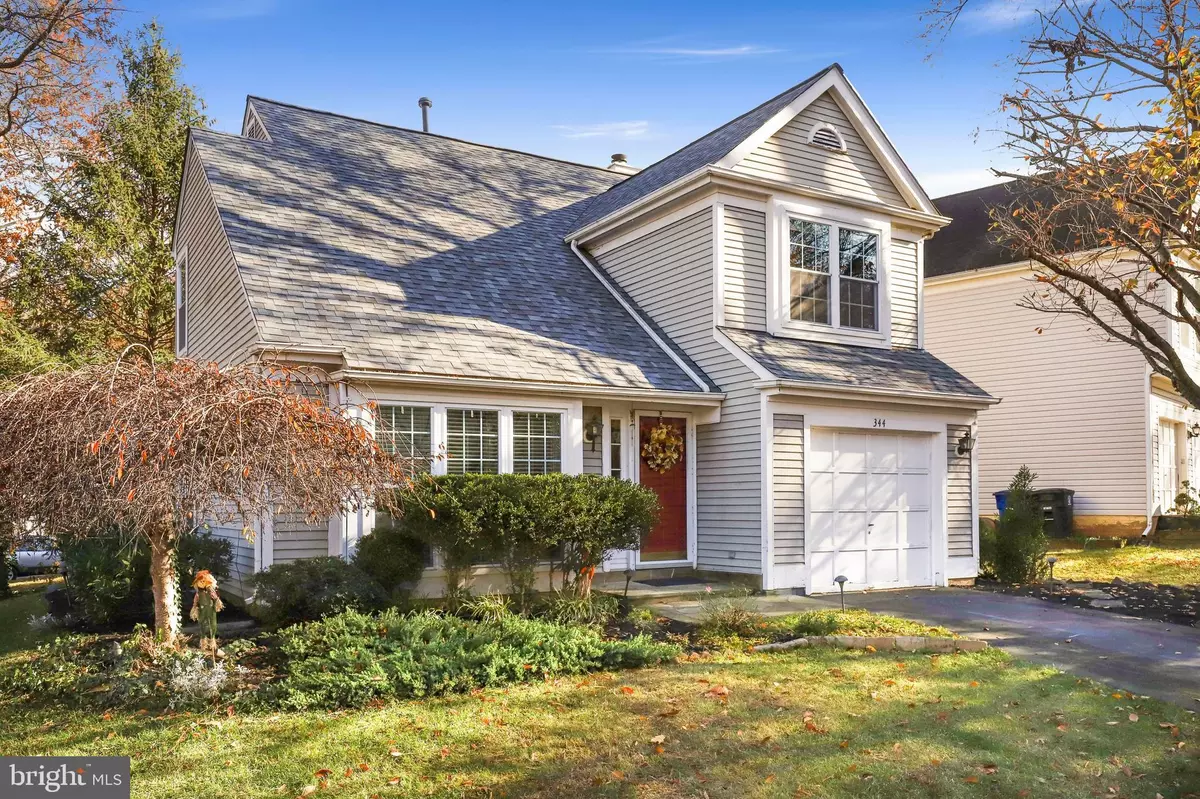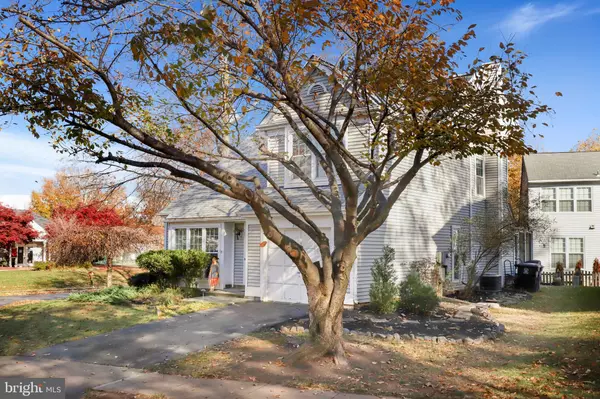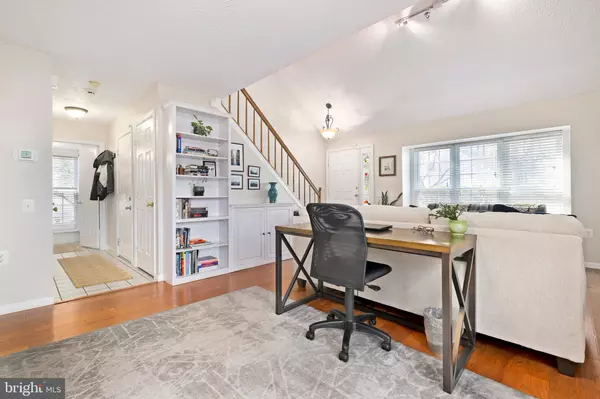$525,000
$505,000
4.0%For more information regarding the value of a property, please contact us for a free consultation.
3 Beds
3 Baths
1,501 SqFt
SOLD DATE : 12/28/2021
Key Details
Sold Price $525,000
Property Type Single Family Home
Sub Type Detached
Listing Status Sold
Purchase Type For Sale
Square Footage 1,501 sqft
Price per Sqft $349
Subdivision Foxridge
MLS Listing ID VALO2012240
Sold Date 12/28/21
Style Colonial
Bedrooms 3
Full Baths 2
Half Baths 1
HOA Fees $85/mo
HOA Y/N Y
Abv Grd Liv Area 1,501
Originating Board BRIGHT
Year Built 1987
Annual Tax Amount $4,521
Tax Year 2008
Lot Size 5,227 Sqft
Acres 0.12
Property Description
Cute as a button this lovely house located on a corner lot is ready for you to call yours! Open floor plan with cathedral ceilings and lots of natural light. Beautiful hardwood floors and newer carpet.
Eat in kitchen with stainless steel appliances and tile flooring opens to family room with fireplace. Three spacious bedrooms are located upstairs. Master bedroom with ensuite bathroom and the two secondary bedrooms share a hall bathroom. Relax outside in the screened in porch which opens up to paver patio. Great location, close to historic downtown Leesburg and W&OD trail.
Wonderful Foxridge Community has tennis courts, a pool, and parks to enjoy! Cherry on top is the new roof!
Location
State VA
County Loudoun
Zoning 06
Direction West
Interior
Interior Features Ceiling Fan(s)
Hot Water Electric
Heating Heat Pump(s)
Cooling Central A/C
Flooring Wood, Ceramic Tile, Carpet
Fireplaces Number 1
Equipment Dryer, Washer, Dishwasher, Disposal, Refrigerator, Icemaker, Stove
Fireplace Y
Appliance Dryer, Washer, Dishwasher, Disposal, Refrigerator, Icemaker, Stove
Heat Source Natural Gas
Exterior
Exterior Feature Patio(s), Screened
Parking Features Garage - Front Entry, Garage Door Opener
Garage Spaces 2.0
Amenities Available Bike Trail, Pool - Outdoor, Tennis Courts, Other
Water Access N
Roof Type Asphalt
Accessibility None
Porch Patio(s), Screened
Attached Garage 2
Total Parking Spaces 2
Garage Y
Building
Story 2
Foundation Slab
Sewer Public Sewer
Water Public
Architectural Style Colonial
Level or Stories 2
Additional Building Above Grade
Structure Type 2 Story Ceilings,Dry Wall,Vaulted Ceilings
New Construction N
Schools
Elementary Schools Call School Board
Middle Schools Call School Board
High Schools Call School Board
School District Loudoun County Public Schools
Others
Senior Community No
Tax ID 271289169000
Ownership Fee Simple
SqFt Source Estimated
Special Listing Condition Standard
Read Less Info
Want to know what your home might be worth? Contact us for a FREE valuation!

Our team is ready to help you sell your home for the highest possible price ASAP

Bought with Non Member • Non Subscribing Office
“Molly's job is to find and attract mastery-based agents to the office, protect the culture, and make sure everyone is happy! ”






