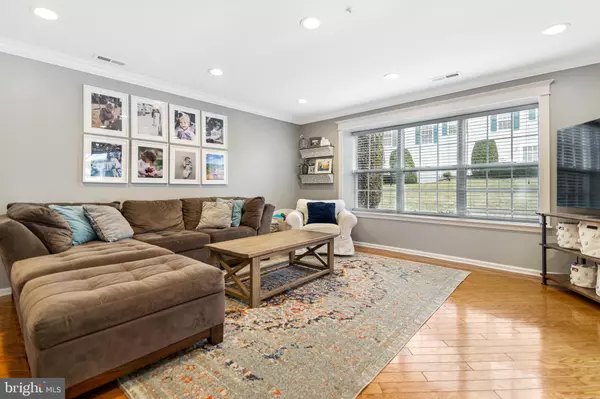$355,000
$320,000
10.9%For more information regarding the value of a property, please contact us for a free consultation.
3 Beds
3 Baths
1,548 SqFt
SOLD DATE : 04/14/2022
Key Details
Sold Price $355,000
Property Type Condo
Sub Type Condo/Co-op
Listing Status Sold
Purchase Type For Sale
Square Footage 1,548 sqft
Price per Sqft $229
Subdivision Mill Ridge
MLS Listing ID PABU2021610
Sold Date 04/14/22
Style Other
Bedrooms 3
Full Baths 2
Half Baths 1
Condo Fees $230/mo
HOA Y/N N
Abv Grd Liv Area 1,548
Originating Board BRIGHT
Year Built 1996
Annual Tax Amount $4,320
Tax Year 2021
Lot Dimensions 0.00 x 0.00
Property Description
Move right into this light-filled corner three bedroom condominium featuring tasteful upgrades in the desirable Mill Ridge development. From its spacious floorplan to its thoughtful selections and desirable location, theres much awaiting you at 1512 Carol Court.
Enter into a sun-soaked main level showcasing beautiful hardwood floors and oversized windows. A cozy living room with custom built-ins overlooks a formal dining room with ornate millwork. Appointed in designer tilework, the renovated kitchen boasts white cabinetry, upgraded countertops, subway tile backsplash, stainless steel appliances, and a pass-through with views of the living room. Perfect for outdoor dining, the slider door in the kitchen open to a private and fenced-in back patio. A powder room with an upgraded vanity concludes this level.
On the second floor, youll find a large primary suite with a spacious walk-in closet and an ensuite bath. Nearby, there is a guest bedroom, a full hall bath with an upgraded vanity, and a second floor laundry room. The highest level of the property boasts a third guest bedroom with potential to be converted into a home-office, if desired. In the heart of Jamison Warwick township, this condo is part of Central Bucks School District and easily accessible to highly coveted restaurants, shops, and local attractions, including the Bucks County Country Club.
Location
State PA
County Bucks
Area Warwick Twp (10151)
Zoning C3
Rooms
Other Rooms Living Room, Dining Room, Primary Bedroom, Bedroom 2, Kitchen, Bedroom 1, Laundry, Other
Interior
Interior Features Primary Bath(s), Skylight(s), Ceiling Fan(s), Sprinkler System, Kitchen - Eat-In
Hot Water Natural Gas
Heating Forced Air
Cooling Central A/C
Flooring Wood, Fully Carpeted, Tile/Brick
Equipment Built-In Range, Dishwasher, Disposal, Built-In Microwave
Fireplace N
Appliance Built-In Range, Dishwasher, Disposal, Built-In Microwave
Heat Source Natural Gas
Laundry Has Laundry
Exterior
Exterior Feature Patio(s)
Amenities Available None
Waterfront N
Water Access N
Roof Type Asphalt,Shingle
Accessibility None
Porch Patio(s)
Parking Type Parking Lot
Garage N
Building
Story 2.5
Foundation Other
Sewer Public Sewer
Water Public
Architectural Style Other
Level or Stories 2.5
Additional Building Above Grade, Below Grade
New Construction N
Schools
Elementary Schools Warwick
Middle Schools Holicong
High Schools Central Bucks High School East
School District Central Bucks
Others
Pets Allowed Y
HOA Fee Include Trash,Snow Removal,Lawn Maintenance
Senior Community No
Tax ID 51-018-084-016-001
Ownership Condominium
Acceptable Financing Cash, Conventional, FHA, VA
Listing Terms Cash, Conventional, FHA, VA
Financing Cash,Conventional,FHA,VA
Special Listing Condition Standard
Pets Description Case by Case Basis
Read Less Info
Want to know what your home might be worth? Contact us for a FREE valuation!

Our team is ready to help you sell your home for the highest possible price ASAP

Bought with Eric Green • Keller Williams Real Estate-Doylestown

“Molly's job is to find and attract mastery-based agents to the office, protect the culture, and make sure everyone is happy! ”






