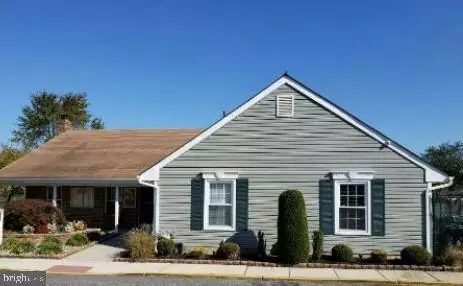$210,000
$197,500
6.3%For more information regarding the value of a property, please contact us for a free consultation.
2 Beds
1 Bath
1,131 SqFt
SOLD DATE : 04/25/2022
Key Details
Sold Price $210,000
Property Type Single Family Home
Sub Type Unit/Flat/Apartment
Listing Status Sold
Purchase Type For Sale
Square Footage 1,131 sqft
Price per Sqft $185
Subdivision Hunt Club
MLS Listing ID NJGL2013184
Sold Date 04/25/22
Style Contemporary
Bedrooms 2
Full Baths 1
HOA Fees $208/mo
HOA Y/N Y
Abv Grd Liv Area 1,131
Originating Board BRIGHT
Year Built 1985
Annual Tax Amount $4,305
Tax Year 2021
Lot Dimensions 0.00 x 0.00
Property Description
NOTE: Seller to review offers on Monday night. Please submit your best offer by 7PM on Monday, March 21st.
Rare end unit 2nd floor Devon model with loft in desirable Hunt Club. This 2 bedroom unit features a master bedroom with walk in closet. Brand new bathroom with tiled shower and floor and all new fixtures. The kitchen has new soft close cabinets with granite countertops, tiled floor and brand new refrigerator. Also, New water heater and ceramic tiled entrance, Laundry room with new flooring and brand new full size washer and dryer to be installed. The unit has been freshly painted and all new wall to wall carpet through out. Step out the sliding glass doors and enjoy sitting on your private deck which faces an open field. Hunt Club has an updated Club House, an Olympic sized pool, plus tennis & Basketball courts and a playground for the little ones. This is a verry sought after neighborhood and will not last long. Showings begin Saturday March 19th, more pictures to come.
Location
State NJ
County Gloucester
Area Washington Twp (20818)
Zoning H
Rooms
Other Rooms Living Room, Dining Room, Kitchen, Bedroom 1, Loft, Bathroom 1, Bathroom 2
Main Level Bedrooms 2
Interior
Interior Features Carpet
Hot Water Natural Gas
Heating Forced Air
Cooling Central A/C
Flooring Carpet
Equipment Dishwasher, Dryer - Gas, Oven/Range - Gas, Range Hood, Refrigerator, Washer, Water Heater
Fireplace N
Window Features Double Pane
Appliance Dishwasher, Dryer - Gas, Oven/Range - Gas, Range Hood, Refrigerator, Washer, Water Heater
Heat Source Natural Gas
Laundry Main Floor, Washer In Unit, Dryer In Unit
Exterior
Exterior Feature Balcony
Parking On Site 1
Utilities Available Cable TV, Electric Available, Natural Gas Available
Amenities Available Basketball Courts, Club House, Common Grounds, Fencing, Meeting Room, Pool - Outdoor, Tennis Courts, Tot Lots/Playground
Water Access N
Roof Type Shingle
Accessibility 2+ Access Exits
Porch Balcony
Garage N
Building
Lot Description Backs - Open Common Area
Story 3
Unit Features Garden 1 - 4 Floors
Sewer Public Sewer
Water Public
Architectural Style Contemporary
Level or Stories 3
Additional Building Above Grade, Below Grade
New Construction N
Schools
Elementary Schools Hurffville
Middle Schools Chestnut Ridge
High Schools Washington Township
School District Washington Township Public Schools
Others
Pets Allowed Y
HOA Fee Include All Ground Fee,Common Area Maintenance,Ext Bldg Maint,Lawn Maintenance,Management,Pool(s),Recreation Facility,Snow Removal,Trash
Senior Community No
Tax ID 18-00018 02-00002-C0240
Ownership Condominium
Acceptable Financing Conventional, Cash, VA
Listing Terms Conventional, Cash, VA
Financing Conventional,Cash,VA
Special Listing Condition Standard
Pets Allowed Case by Case Basis, Cats OK, Dogs OK, Number Limit
Read Less Info
Want to know what your home might be worth? Contact us for a FREE valuation!

Our team is ready to help you sell your home for the highest possible price ASAP

Bought with Scott R Zielinski • EXP Realty, LLC
“Molly's job is to find and attract mastery-based agents to the office, protect the culture, and make sure everyone is happy! ”






