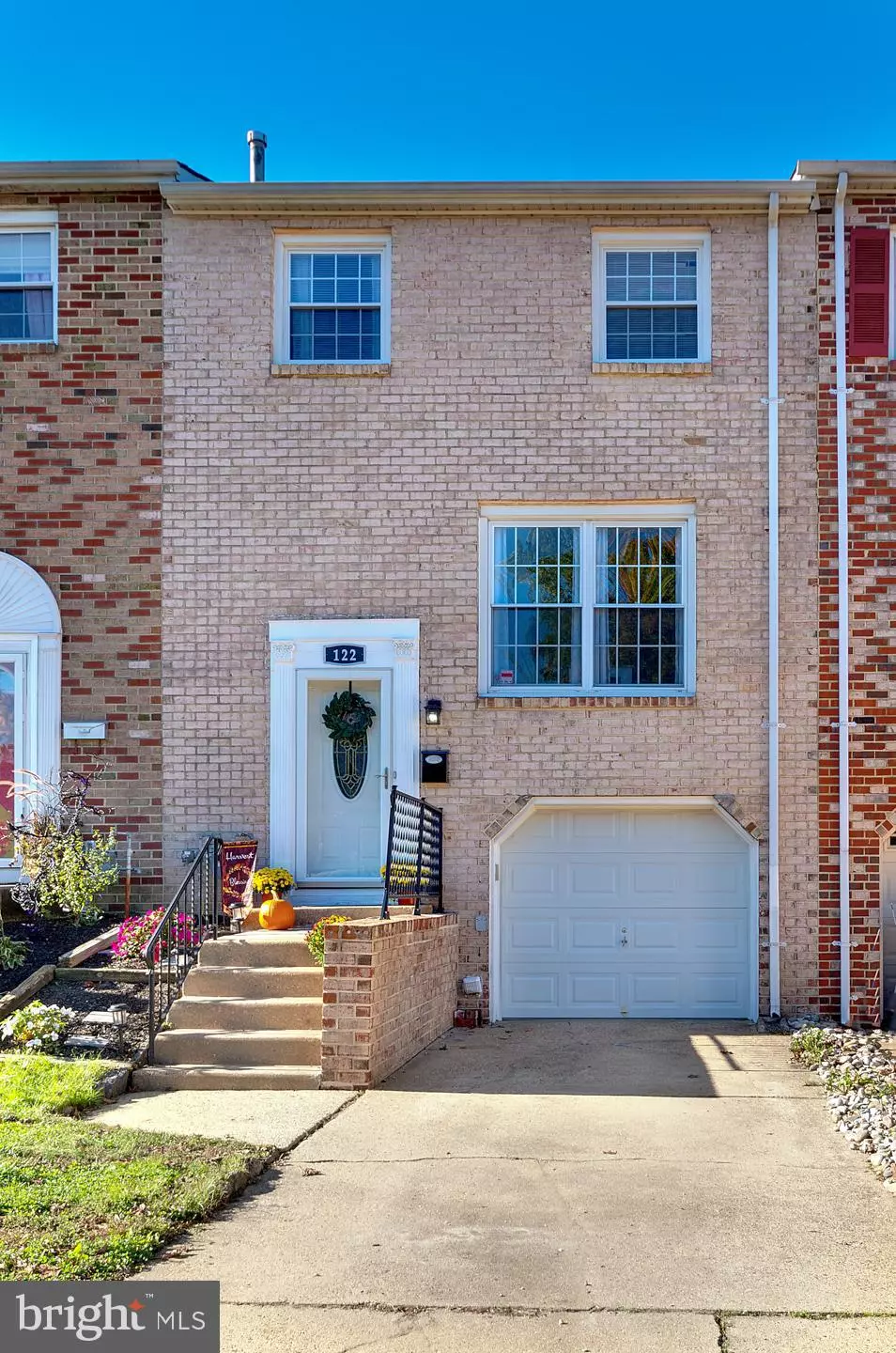$241,700
$235,000
2.9%For more information regarding the value of a property, please contact us for a free consultation.
3 Beds
3 Baths
2,177 SqFt
SOLD DATE : 12/17/2021
Key Details
Sold Price $241,700
Property Type Townhouse
Sub Type Interior Row/Townhouse
Listing Status Sold
Purchase Type For Sale
Square Footage 2,177 sqft
Price per Sqft $111
Subdivision Oxen Hill
MLS Listing ID NJCD2009304
Sold Date 12/17/21
Style Side-by-Side,Other
Bedrooms 3
Full Baths 2
Half Baths 1
HOA Y/N N
Abv Grd Liv Area 2,177
Originating Board BRIGHT
Year Built 1967
Annual Tax Amount $5,921
Tax Year 2021
Lot Size 2,431 Sqft
Acres 0.06
Lot Dimensions 20.04 x 121.29
Property Description
Welcome to this stunning 3 bedroom 2.5 bathroom townhome located in the charming neighborhood of Oxen Hill. This home is turn-key and includes numerous upgrades including stainless steel appliances, newer washer and dryer, and neutral colors throughout. As you walk through the home, you will appreciate the natural light and open floor plan with nearly 2200 square feet of space. Home boasts 3 spacious bedrooms, all located on the upper floor and the master also includes a master bathroom and a walk in closet! The basement provides for even more living space and a convenient walk out , to the private backyard. On this lower level you will also find the washer/dryer and attached garage. Lastly, this home does not have any association fees! Please contact listing agent for a private tour.
Location
State NJ
County Camden
Area Gloucester Twp (20415)
Zoning RES
Rooms
Basement Interior Access, Outside Entrance, Partially Finished, Walkout Level, Rear Entrance
Main Level Bedrooms 3
Interior
Interior Features Carpet, Chair Railings, Walk-in Closet(s)
Hot Water Natural Gas
Heating Forced Air
Cooling Central A/C
Equipment Dishwasher, Dryer, Refrigerator, Stainless Steel Appliances, Stove, Washer
Fireplace N
Appliance Dishwasher, Dryer, Refrigerator, Stainless Steel Appliances, Stove, Washer
Heat Source Natural Gas
Laundry Lower Floor
Exterior
Parking Features Basement Garage, Built In, Garage - Front Entry, Garage Door Opener
Garage Spaces 1.0
Fence Chain Link
Utilities Available Cable TV Available, Natural Gas Available, Electric Available, Phone Available, Water Available, Sewer Available
Water Access N
Roof Type Pitched
Accessibility None
Attached Garage 1
Total Parking Spaces 1
Garage Y
Building
Lot Description Backs to Trees, Front Yard, Rear Yard
Story 3
Foundation Brick/Mortar
Sewer Public Sewer
Water Public
Architectural Style Side-by-Side, Other
Level or Stories 3
Additional Building Above Grade, Below Grade
New Construction N
Schools
School District Gloucester Township Public Schools
Others
Pets Allowed Y
Senior Community No
Tax ID 15-07701-00025
Ownership Fee Simple
SqFt Source Assessor
Acceptable Financing Cash, Conventional, FHA
Listing Terms Cash, Conventional, FHA
Financing Cash,Conventional,FHA
Special Listing Condition Standard
Pets Allowed No Pet Restrictions
Read Less Info
Want to know what your home might be worth? Contact us for a FREE valuation!

Our team is ready to help you sell your home for the highest possible price ASAP

Bought with Jasmine Kee • Better Homes and Gardens Real Estate Maturo
“Molly's job is to find and attract mastery-based agents to the office, protect the culture, and make sure everyone is happy! ”






