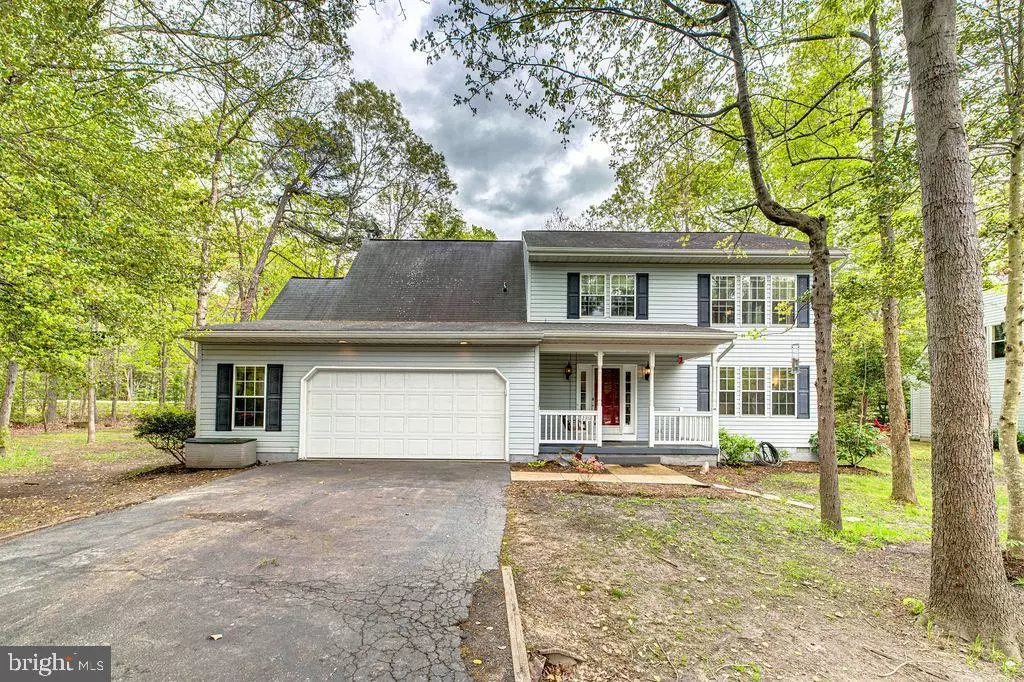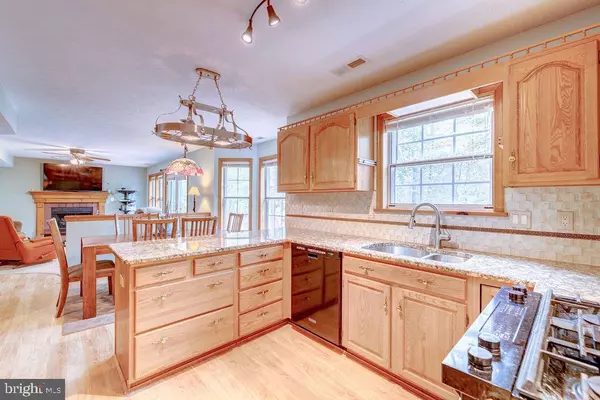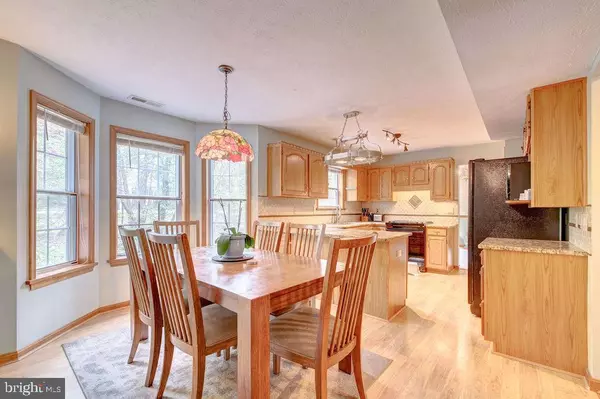$324,000
$299,000
8.4%For more information regarding the value of a property, please contact us for a free consultation.
4 Beds
3 Baths
2,112 SqFt
SOLD DATE : 07/10/2020
Key Details
Sold Price $324,000
Property Type Single Family Home
Sub Type Detached
Listing Status Sold
Purchase Type For Sale
Square Footage 2,112 sqft
Price per Sqft $153
Subdivision Wildewood Orchard Park
MLS Listing ID MDSM168924
Sold Date 07/10/20
Style Colonial,Traditional
Bedrooms 4
Full Baths 2
Half Baths 1
HOA Fees $27
HOA Y/N Y
Abv Grd Liv Area 2,112
Originating Board BRIGHT
Year Built 1992
Annual Tax Amount $3,079
Tax Year 2019
Lot Size 9,641 Sqft
Acres 0.22
Property Description
Don't miss out--PRICE REDUCED! This well-maintained single family home in Wildewood featuring 4 BR, 2.5 BA, remodeled gourmet kitchen, gas fireplace , oversized 2 car garage with enough storage to make Sanford & Son happy!! Kitchen remodel features a commercial-grade Jenn-Aire gas range with downdraft system and ball-bearing oven slide racks, ceramic backsplash, walk-in pantry with automatic light, granite countertops, lighted island pot rack and under cabinet lighting. The garage has pull-down stair access to attic storage (adult height!), water softener system, steam humidifier, variable speed air handler, new water heater with updated code expansion tank and built in work benches with 1.5 walls of cabinets. Additional features include new outdoor heat pump (12/19), vapor barrier crawl space, county upgrade water pressure relief system, new grinder lift sewer pump, 2nd floor walk-in linen closet with access to attic storage, 2nd floor laundry room, lighted stairs , newer windows with double tilt-in windows for easy cleaning and the 4th bedroom is wired for speakers. This home is perfect for your family or for anyone who wants space and loads of storage. Don't let this one get away. Call your agent for your private showing showing today!!
Location
State MD
County Saint Marys
Zoning RL
Rooms
Other Rooms Living Room, Dining Room, Primary Bedroom, Bedroom 2, Bedroom 3, Bedroom 4, Kitchen, Family Room, Foyer, Laundry, Primary Bathroom, Full Bath
Interior
Interior Features Ceiling Fan(s), Carpet, Family Room Off Kitchen, Floor Plan - Traditional, Formal/Separate Dining Room, Kitchen - Gourmet, Primary Bath(s), Pantry, Upgraded Countertops, Walk-in Closet(s), Water Treat System, Wood Floors
Heating Heat Pump(s), Central, Heat Pump - Electric BackUp
Cooling Ceiling Fan(s), Central A/C, Heat Pump(s)
Flooring Hardwood, Carpet, Laminated, Partially Carpeted, Ceramic Tile
Fireplaces Number 1
Fireplaces Type Fireplace - Glass Doors, Gas/Propane, Mantel(s)
Equipment Built-In Microwave, Commercial Range, Dishwasher, Disposal, Humidifier, Icemaker, Oven - Self Cleaning, Oven/Range - Gas, Refrigerator, Water Conditioner - Owned, Water Heater
Fireplace Y
Window Features Double Hung,Double Pane,Insulated,Screens,Vinyl Clad
Appliance Built-In Microwave, Commercial Range, Dishwasher, Disposal, Humidifier, Icemaker, Oven - Self Cleaning, Oven/Range - Gas, Refrigerator, Water Conditioner - Owned, Water Heater
Heat Source Electric
Laundry Upper Floor
Exterior
Exterior Feature Patio(s)
Garage Additional Storage Area, Garage - Front Entry, Garage Door Opener, Inside Access, Oversized
Garage Spaces 6.0
Utilities Available Cable TV, Phone Connected, Under Ground
Amenities Available Common Grounds, Jog/Walk Path
Waterfront N
Water Access N
Roof Type Asphalt
Accessibility None
Porch Patio(s)
Parking Type Attached Garage, Driveway
Attached Garage 2
Total Parking Spaces 6
Garage Y
Building
Lot Description Cul-de-sac, Front Yard, Interior, Level, No Thru Street, Rear Yard, SideYard(s)
Story 2
Foundation Crawl Space
Sewer Public Sewer
Water Public
Architectural Style Colonial, Traditional
Level or Stories 2
Additional Building Above Grade, Below Grade
Structure Type 9'+ Ceilings,Dry Wall
New Construction N
Schools
Elementary Schools Evergreen
Middle Schools Esperanza
High Schools Leonardtown
School District St. Mary'S County Public Schools
Others
Pets Allowed Y
HOA Fee Include Common Area Maintenance,Management
Senior Community No
Tax ID 1908109591
Ownership Fee Simple
SqFt Source Assessor
Security Features Carbon Monoxide Detector(s),Fire Detection System
Acceptable Financing Cash, Conventional, FHA, VA
Listing Terms Cash, Conventional, FHA, VA
Financing Cash,Conventional,FHA,VA
Special Listing Condition Standard
Pets Description Dogs OK, Cats OK
Read Less Info
Want to know what your home might be worth? Contact us for a FREE valuation!

Our team is ready to help you sell your home for the highest possible price ASAP

Bought with Taylor G Billingsley • CityWorth Homes

“Molly's job is to find and attract mastery-based agents to the office, protect the culture, and make sure everyone is happy! ”






