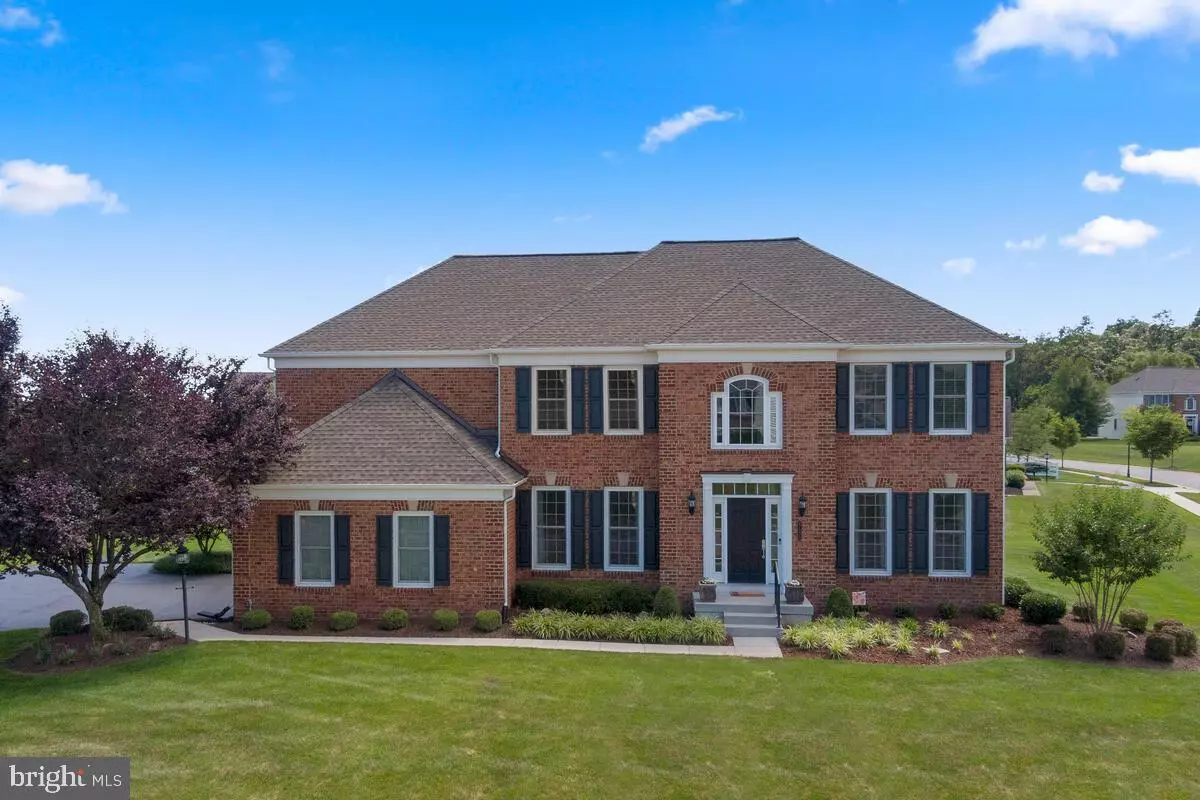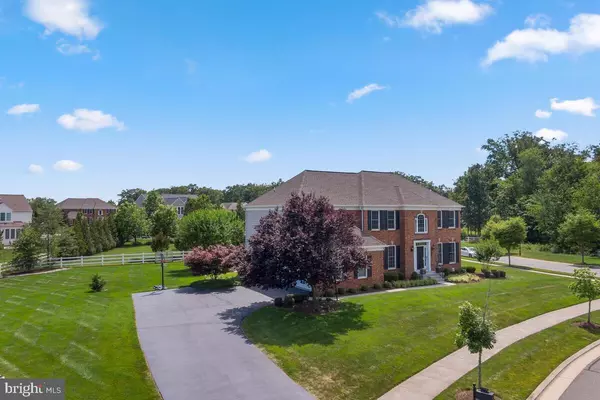$950,000
$950,000
For more information regarding the value of a property, please contact us for a free consultation.
5 Beds
5 Baths
5,247 SqFt
SOLD DATE : 08/13/2021
Key Details
Sold Price $950,000
Property Type Single Family Home
Sub Type Detached
Listing Status Sold
Purchase Type For Sale
Square Footage 5,247 sqft
Price per Sqft $181
Subdivision Red Cedar
MLS Listing ID VALO2002740
Sold Date 08/13/21
Style Colonial
Bedrooms 5
Full Baths 4
Half Baths 1
HOA Fees $160/mo
HOA Y/N Y
Abv Grd Liv Area 3,628
Originating Board BRIGHT
Year Built 2007
Annual Tax Amount $7,777
Tax Year 2021
Lot Size 0.450 Acres
Acres 0.45
Property Description
Situated on almost a half acre level lot, this sought after brick front Briarwood II model is move-in ready for its new owners! The kitchen sparkles with upgraded cabinetry, stainless steel GE Monogram appliances, granite, backsplash & large ceramic tile flooring. Read and relax in the light filled sunroom. Soaring two story ceilings in the main level family room are truly a focal point of any home. Main level office is extended by the sun filled bay window. Hardwood flooring adorns most of the main level and owner's bedroom suite. Owner's bathroom shines with frameless shower door, double sinks, soaking tub and walk-in closet with laundry chute. Wrought iron balusters and brand new carpet runner on hardwood stairs. All bathrooms have granite countertops. Vast lower level features the fifth bedroom, full bathroom, multiple entertaining areas including a bar fully equipped with a microwave, dishwasher, sink, bar fridge and more! Sizeable storage room for storing all of your holiday decorations. Usable, flat backyard makes it perfect for a pool addition! Patio, irrigation system, shed and mature landscaping are just a few other highlights to the exterior. Long, extended driveway makes having guests easy! Built-in speakers and alarm system. Brand new roof in December of 2020! The list for this home just goes on and on!
Location
State VA
County Loudoun
Zoning 03
Rooms
Other Rooms Living Room, Dining Room, Primary Bedroom, Bedroom 2, Bedroom 3, Bedroom 4, Bedroom 5, Kitchen, 2nd Stry Fam Rm, Sun/Florida Room, Laundry, Office, Recreation Room, Storage Room
Basement Full, Outside Entrance, Rear Entrance, Sump Pump, Walkout Stairs, Windows, Fully Finished, Interior Access
Interior
Interior Features Bar, Butlers Pantry, Ceiling Fan(s), Chair Railings, Crown Moldings, Formal/Separate Dining Room, Kitchen - Eat-In, Kitchen - Island, Kitchen - Gourmet, Kitchen - Table Space, Laundry Chute, Recessed Lighting, Sprinkler System, Walk-in Closet(s), Wood Floors
Hot Water Natural Gas
Heating Zoned, Humidifier, Forced Air
Cooling Ceiling Fan(s), Central A/C, Zoned
Flooring Carpet, Hardwood, Ceramic Tile
Fireplaces Number 1
Fireplaces Type Mantel(s)
Equipment Built-In Microwave, Cooktop, Dishwasher, Disposal, Dryer, Freezer, Icemaker, Humidifier, Oven - Double, Oven - Wall, Range Hood, Refrigerator, Stainless Steel Appliances, Washer, Water Heater
Fireplace Y
Window Features Bay/Bow
Appliance Built-In Microwave, Cooktop, Dishwasher, Disposal, Dryer, Freezer, Icemaker, Humidifier, Oven - Double, Oven - Wall, Range Hood, Refrigerator, Stainless Steel Appliances, Washer, Water Heater
Heat Source Natural Gas
Laundry Main Floor
Exterior
Exterior Feature Patio(s)
Garage Garage - Side Entry, Garage Door Opener
Garage Spaces 8.0
Amenities Available Pool - Outdoor, Tot Lots/Playground, Club House, Common Grounds, Exercise Room, Party Room
Waterfront N
Water Access N
Roof Type Architectural Shingle
Accessibility None
Porch Patio(s)
Parking Type Attached Garage, Driveway
Attached Garage 2
Total Parking Spaces 8
Garage Y
Building
Lot Description Level
Story 3
Sewer Public Sewer
Water Public
Architectural Style Colonial
Level or Stories 3
Additional Building Above Grade, Below Grade
Structure Type 9'+ Ceilings,Tray Ceilings,2 Story Ceilings
New Construction N
Schools
Elementary Schools Sycolin Creek
Middle Schools J. L. Simpson
High Schools Loudoun County
School District Loudoun County Public Schools
Others
HOA Fee Include Pool(s),Common Area Maintenance,Management,Reserve Funds,Road Maintenance,Snow Removal,Trash
Senior Community No
Tax ID 238160234000
Ownership Fee Simple
SqFt Source Assessor
Security Features Security System
Special Listing Condition Standard
Read Less Info
Want to know what your home might be worth? Contact us for a FREE valuation!

Our team is ready to help you sell your home for the highest possible price ASAP

Bought with Jason Fiallo • Prosperity Realty LLC

“Molly's job is to find and attract mastery-based agents to the office, protect the culture, and make sure everyone is happy! ”






