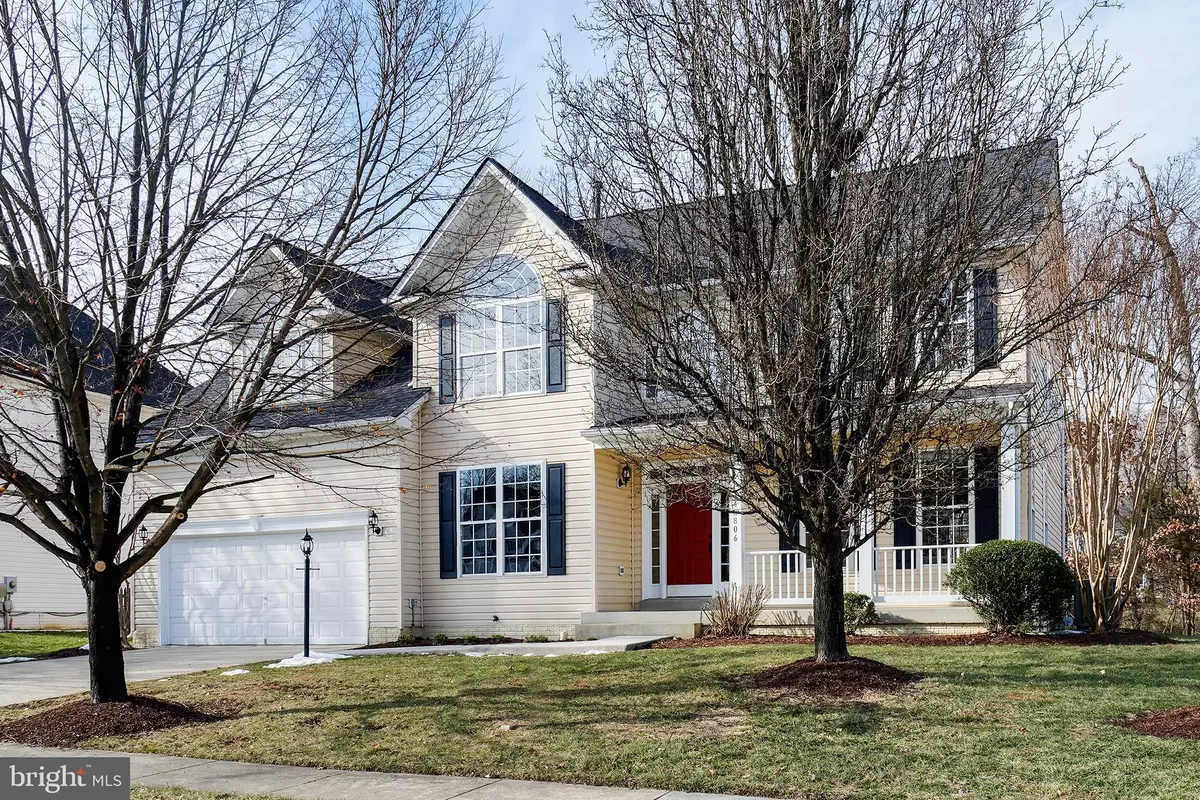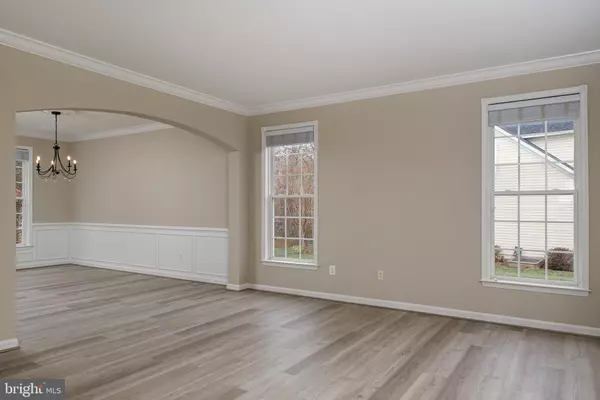$1,080,000
$974,990
10.8%For more information regarding the value of a property, please contact us for a free consultation.
5 Beds
4 Baths
4,108 SqFt
SOLD DATE : 02/18/2022
Key Details
Sold Price $1,080,000
Property Type Single Family Home
Sub Type Detached
Listing Status Sold
Purchase Type For Sale
Square Footage 4,108 sqft
Price per Sqft $262
Subdivision Broadlands
MLS Listing ID VALO2015124
Sold Date 02/18/22
Style Colonial
Bedrooms 5
Full Baths 3
Half Baths 1
HOA Fees $93/mo
HOA Y/N Y
Abv Grd Liv Area 3,306
Originating Board BRIGHT
Year Built 2000
Annual Tax Amount $7,195
Tax Year 2021
Lot Size 10,019 Sqft
Acres 0.23
Property Description
OFFER INFORMATION: OFFERS WILL BE PRESENTED AS RECEIVED, PLEASE WRITE YOUR STRONGEST OFFER INITIALLY! added: Proof of Funds required for Down Payment, Closing Costs and any difference between List Price and Escalated Max. to be provided with offer submission.
"BELOVED BROADLANDS ORIGINAL OWNER HOME IS READY FOR YOU TO FALL IN LOVE WITH!"
Nestled on a cul-de-sac and backing to woods you will find this fully remodeled "DESIGNER INSPIRED" move-in ready gem. A full front porch welcomes all. Built by Engle Homes, this extended Maynard floorplan with the added option of a full three level 2' rear extension makes all of the difference. This floorplan boasts a two story foyer, main level study, living & dining rooms, large gourmet kitchen with granite counters, tumbled marble backsplash, stainless steel appliances; double ovens/induction cooktop-downdraft( "as-is")GAS LINE EXISTS BELOW IN CABINET/dishwasher/french door refrigerator, pantry, large breakfast room with bay window which opens into the Family Room featuring a gas fireplace. Outside is a new Trex deck with stairs leading into the backyard. The lot does extend into the woods (refer to the next door neighbors fence for perspective).
Upstairs are 5 spacious bedrooms, 2 completely remodeled incredible baths and laundry room. The Primary Suite offers a Tray Ceiling with fan, huge WIC, and a spa inspired bathroom oasis complete with separate vanities, free standing soaking tub, sumptuous shower with frameless doors and water closet. Secondary bath offers a double sink vanity and beautiful tile.
The Lower Level offers a third full bathroom and a spacious recreation room. There are also additional areas that could be finished should extra space be needed.
Upgrades and updates included: New Roof-2021, Both HVAC systems-2016, Water Heater-2016, Luxury Vinyl Plank flooring-2021, Carpet-2022, Interior Paint-ceilings, walls, all trim, doors, Exterior paint-shutters, trim, doors, bay window, Door Handles, hinges-Black upper 2 levels-2021, Light Fixtures, Deck-2021. Over $150,000 in updates since 2016 of which $120,000 has been done within the past 6 months.
Be prepared to FALL IN LOVE!
Location
State VA
County Loudoun
Zoning 04
Direction East
Rooms
Basement Walkout Stairs, Sump Pump, Partially Finished
Interior
Interior Features Breakfast Area, Ceiling Fan(s), Family Room Off Kitchen, Floor Plan - Open, Formal/Separate Dining Room, Kitchen - Gourmet, Kitchen - Island, Pantry, Recessed Lighting, Upgraded Countertops, Walk-in Closet(s)
Hot Water Natural Gas
Heating Forced Air
Cooling Ceiling Fan(s), Central A/C
Flooring Luxury Vinyl Plank, Carpet
Fireplaces Number 1
Equipment Cooktop, Dishwasher, Disposal, Dryer, Exhaust Fan, Icemaker, Microwave, Oven - Wall, Refrigerator, Stainless Steel Appliances, Washer
Window Features Double Pane,Insulated
Appliance Cooktop, Dishwasher, Disposal, Dryer, Exhaust Fan, Icemaker, Microwave, Oven - Wall, Refrigerator, Stainless Steel Appliances, Washer
Heat Source Natural Gas
Laundry Upper Floor
Exterior
Exterior Feature Deck(s), Porch(es)
Parking Features Garage - Front Entry, Garage Door Opener
Garage Spaces 4.0
Utilities Available Cable TV, Under Ground
Amenities Available Basketball Courts, Bike Trail, Common Grounds, Community Center, Jog/Walk Path, Pool - Outdoor, Tennis Courts, Tot Lots/Playground
Water Access N
View Trees/Woods
Roof Type Architectural Shingle
Accessibility None
Porch Deck(s), Porch(es)
Attached Garage 2
Total Parking Spaces 4
Garage Y
Building
Lot Description Backs to Trees, Cul-de-sac, Level, Premium, Secluded, Trees/Wooded
Story 3
Foundation Concrete Perimeter
Sewer Public Sewer
Water Public
Architectural Style Colonial
Level or Stories 3
Additional Building Above Grade, Below Grade
Structure Type 2 Story Ceilings,9'+ Ceilings
New Construction N
Schools
Elementary Schools Hillside
Middle Schools Eagle Ridge
High Schools Briar Woods
School District Loudoun County Public Schools
Others
HOA Fee Include Common Area Maintenance,Management,Pool(s),Recreation Facility,Reserve Funds,Trash
Senior Community No
Tax ID 155390668000
Ownership Fee Simple
SqFt Source Assessor
Special Listing Condition Standard
Read Less Info
Want to know what your home might be worth? Contact us for a FREE valuation!

Our team is ready to help you sell your home for the highest possible price ASAP

Bought with Lauryn E Eadie • Compass
“Molly's job is to find and attract mastery-based agents to the office, protect the culture, and make sure everyone is happy! ”






