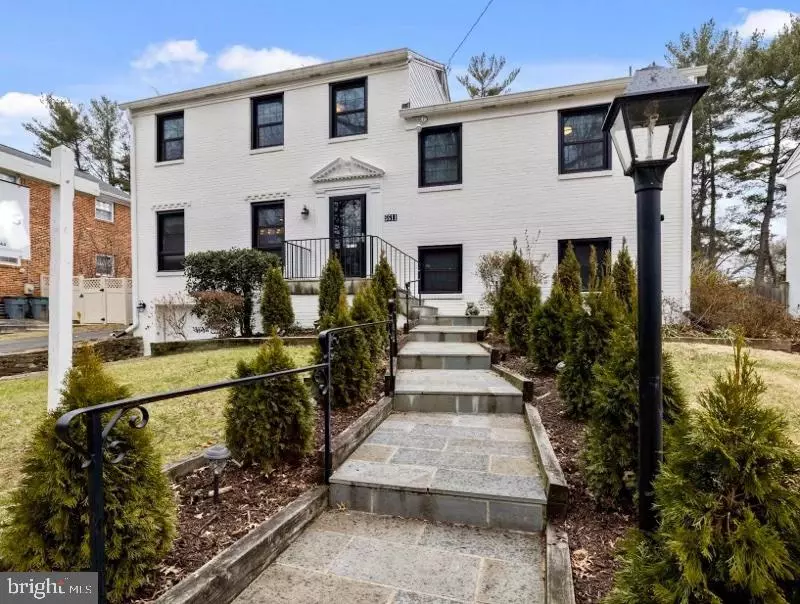$1,550,000
$1,495,000
3.7%For more information regarding the value of a property, please contact us for a free consultation.
5 Beds
4 Baths
3,216 SqFt
SOLD DATE : 04/01/2022
Key Details
Sold Price $1,550,000
Property Type Single Family Home
Sub Type Detached
Listing Status Sold
Purchase Type For Sale
Square Footage 3,216 sqft
Price per Sqft $481
Subdivision Westwood
MLS Listing ID MDMC2034272
Sold Date 04/01/22
Style Split Level
Bedrooms 5
Full Baths 3
Half Baths 1
HOA Y/N N
Abv Grd Liv Area 2,716
Originating Board BRIGHT
Year Built 1961
Annual Tax Amount $10,059
Tax Year 2021
Lot Size 8,465 Sqft
Acres 0.19
Property Description
OFFERS DUE TUESDAY, FEBRUARY 1 at 12:00pm. Effortlessly striking, this beautifully refreshed home, partnering colonial detail and modern flair, makes admirers of passers-by as the sophisticated blacktie pallet and leaded-glass door welcome you inside. Across the threshold, chocolate-colored floors, handsome trim, and soft grey walls come to life with light from the sunlit windows and glamorous fixtures. Set down the days cares and head to the kitchen. Here, a playful pendant lightbox is the centerpiece over an inviting quartz-covered oversized island. Reconnect with loved ones after a day out, while the chef enjoys endless cabinetry, drop-in sink, walk-in pantry, and high-end appliances for creating evening meals.
While the dining room provides space for formal dinners, your tree-lined backyard and sprawling deck provide a perfect spot for warm weather al fresco meals, birthday parties, and conversation past sunset. Back inside, living spaces are endless. On the lower levels, gather, close deals, and escape for creativity within nooks and renovated expanses. Casual living includes warmth from the wood-burning fireplace and a secondary access to the backyard. After a night of rest, you and loved ones will refresh your mornings within five spacious bedrooms, and three and a half luxurious baths. In the primary suite, prepare for evenings out within the enviable dressing closet of remarkable space and style, while the Finnish stone-burning sauna and adjacent jacuzzi soothes body and mind.
While touring, note the oversized garage and ask about updates including the electric blinds and energy-efficient windows. This home of 2,716 square feet enjoys a 8,465 square foot lot in one of the most beautiful neighborhoods of Bethesda. Enviously settled on a quiet avenue off River Road, stroll to Kenwood shops, dining, Whole Foods, and seek adventure beyond, in downtown Bethesda and Washington D.C..
**All Offers due Tuesday, 2/1/22 at noon. Thank you!**
Location
State MD
County Montgomery
Zoning R60
Rooms
Other Rooms Living Room, Dining Room, Primary Bedroom, Sitting Room, Bedroom 2, Bedroom 3, Bedroom 4, Kitchen, Family Room, Library, Foyer, Breakfast Room, Bedroom 1, Laundry, Mud Room, Storage Room, Utility Room, Workshop
Basement Outside Entrance, Fully Finished
Interior
Interior Features Breakfast Area, Kitchen - Country, Kitchen - Table Space, Dining Area, Kitchen - Eat-In, Primary Bath(s), Window Treatments, Laundry Chute, Wood Floors
Hot Water Natural Gas
Heating Forced Air
Cooling Central A/C
Fireplaces Number 1
Fireplaces Type Screen
Fireplace Y
Heat Source Natural Gas
Exterior
Exterior Feature Deck(s)
Fence Rear
Water Access N
Accessibility None
Porch Deck(s)
Garage N
Building
Story 5
Foundation Other
Sewer Public Sewer
Water Public
Architectural Style Split Level
Level or Stories 5
Additional Building Above Grade, Below Grade
New Construction N
Schools
School District Montgomery County Public Schools
Others
Senior Community No
Tax ID 160700662420
Ownership Fee Simple
SqFt Source Assessor
Special Listing Condition Standard
Read Less Info
Want to know what your home might be worth? Contact us for a FREE valuation!

Our team is ready to help you sell your home for the highest possible price ASAP

Bought with Ian Velinsky • Compass
“Molly's job is to find and attract mastery-based agents to the office, protect the culture, and make sure everyone is happy! ”






