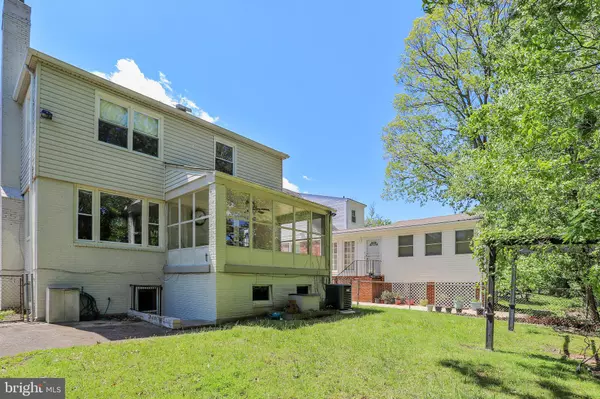$647,000
$649,000
0.3%For more information regarding the value of a property, please contact us for a free consultation.
3 Beds
4 Baths
2,576 SqFt
SOLD DATE : 07/23/2020
Key Details
Sold Price $647,000
Property Type Single Family Home
Sub Type Detached
Listing Status Sold
Purchase Type For Sale
Square Footage 2,576 sqft
Price per Sqft $251
Subdivision None Available
MLS Listing ID DCDC467048
Sold Date 07/23/20
Style Colonial
Bedrooms 3
Full Baths 3
Half Baths 1
HOA Y/N N
Abv Grd Liv Area 1,844
Originating Board BRIGHT
Year Built 1952
Annual Tax Amount $4,056
Tax Year 2019
Lot Size 4,750 Sqft
Acres 0.11
Property Description
This home is Fabulous! It's a rare opportunity to own a home in a coveted section of booming Hillcrest! The home features hardwood floors throughout the upper levels as well as a gorgeous kitchen with stainless steel appliances and a breakfast nook. Adjacent to the kitchen, you'll find a formal dining space perfect for those occasional dinner parties and a living room great for entertaining. The half bath on the main level is an added convenience to be appreciated. The expansive master suite upstairs includes an ensuite bath with a whirlpool tub, separate shower, bidet and dual sinks for extra convenience. Also upstairs is a second full bath and 2 additional bedrooms. The huge basement rec space has the 3rd full bath a potential 4th bedroom and an efficiency kitchen. Additional photo's and 3D views are available in the virtual tour https://mls.truplace.com/property/231/86405/ . It's not going to last so don't miss your chance! Submit an offer today!
Location
State DC
County Washington
Zoning R-1-B
Rooms
Basement Fully Finished, Rear Entrance, Connecting Stairway
Interior
Interior Features 2nd Kitchen, Formal/Separate Dining Room, Floor Plan - Traditional, Kitchen - Eat-In, Soaking Tub, Window Treatments, WhirlPool/HotTub, Primary Bath(s)
Hot Water Natural Gas
Heating Forced Air
Cooling Central A/C
Flooring Hardwood
Fireplaces Number 1
Fireplaces Type Non-Functioning
Equipment Built-In Microwave, Dishwasher, Disposal, Dryer, Extra Refrigerator/Freezer, Oven/Range - Gas, Refrigerator, Stainless Steel Appliances, Washer, Water Heater
Furnishings No
Fireplace Y
Appliance Built-In Microwave, Dishwasher, Disposal, Dryer, Extra Refrigerator/Freezer, Oven/Range - Gas, Refrigerator, Stainless Steel Appliances, Washer, Water Heater
Heat Source Natural Gas
Laundry Dryer In Unit, Washer In Unit, Lower Floor
Exterior
Garage Spaces 2.0
Water Access N
Roof Type Shingle
Accessibility None
Total Parking Spaces 2
Garage N
Building
Story 3
Sewer Public Sewer
Water Public
Architectural Style Colonial
Level or Stories 3
Additional Building Above Grade, Below Grade
New Construction N
Schools
Elementary Schools Randle Highlands
Middle Schools Sousa
High Schools Anacostia Senior
School District District Of Columbia Public Schools
Others
Senior Community No
Tax ID 5536/W/0806
Ownership Fee Simple
SqFt Source Assessor
Acceptable Financing Cash, Conventional, FHA, VA
Listing Terms Cash, Conventional, FHA, VA
Financing Cash,Conventional,FHA,VA
Special Listing Condition Standard
Read Less Info
Want to know what your home might be worth? Contact us for a FREE valuation!

Our team is ready to help you sell your home for the highest possible price ASAP

Bought with Andrew A Peers • Compass
“Molly's job is to find and attract mastery-based agents to the office, protect the culture, and make sure everyone is happy! ”






