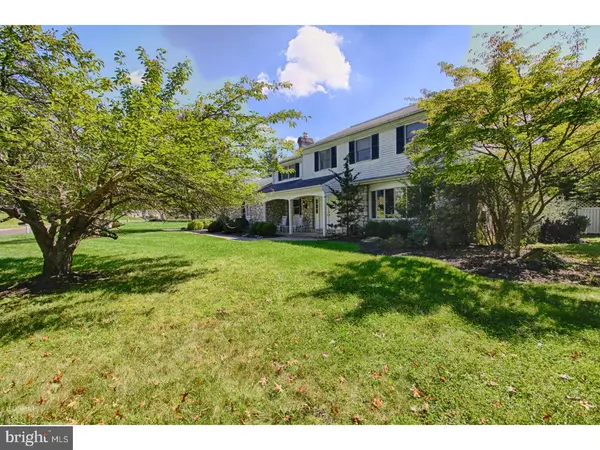$465,000
$489,900
5.1%For more information regarding the value of a property, please contact us for a free consultation.
4 Beds
3 Baths
3,306 SqFt
SOLD DATE : 12/15/2017
Key Details
Sold Price $465,000
Property Type Single Family Home
Sub Type Detached
Listing Status Sold
Purchase Type For Sale
Square Footage 3,306 sqft
Price per Sqft $140
Subdivision Hillcrestshire
MLS Listing ID 1001256519
Sold Date 12/15/17
Style Colonial
Bedrooms 4
Full Baths 3
HOA Y/N N
Abv Grd Liv Area 3,306
Originating Board TREND
Year Built 1973
Annual Tax Amount $8,218
Tax Year 2017
Lot Size 0.620 Acres
Acres 0.62
Lot Dimensions 145X187
Property Description
Spacious colonial on a large corner lot in desirable Hillcrestshire Neighborhood in Holland now available! Opportunity knocks in Council Rock Schools! Large driveway leads to the attached 2 car garage and nicely landscaped grounds leading up to the front porch. Enter the front door to the dramatic foyer with crown molding and a circular staircase leading upstairs. Classic center hall colonial layout. The large formal living room has hardwood floors and a bay window and leads to the formal dining. To the left of the foyer is a home office with lots of built ins and French doors leading to the cozy family room with brick fireplace. Family room gives access to laundry, garage and a 3 season cabana room overlooking the pool area. The eat in kitchen sits at the heart of the home and leads out to a covered patio out back. The back yard is an outdoor oasis with so much entertaining space. Lots of privacy around the yard with mature arborvitaes. Great finished basement currently set up as an ultimate man cave with built in wet bar! Master bedroom has private bath and walk in closet with built in organizers. Great room sizes in this home! Hall bath has double sinks and a Jacuzzi tub! Don't miss your chance to see this great home and make it yours!
Location
State PA
County Bucks
Area Northampton Twp (10131)
Zoning R2
Rooms
Other Rooms Living Room, Dining Room, Primary Bedroom, Bedroom 2, Bedroom 3, Kitchen, Family Room, Bedroom 1, Laundry, Other
Basement Full, Fully Finished
Interior
Interior Features Primary Bath(s), Ceiling Fan(s), Exposed Beams, Stall Shower, Kitchen - Eat-In
Hot Water S/W Changeover
Heating Oil
Cooling Central A/C
Flooring Wood, Fully Carpeted, Tile/Brick, Marble
Fireplaces Number 2
Fireplaces Type Brick
Fireplace Y
Heat Source Oil
Laundry Main Floor
Exterior
Exterior Feature Patio(s), Porch(es)
Parking Features Inside Access, Garage Door Opener
Garage Spaces 5.0
Fence Other
Pool In Ground
Utilities Available Cable TV
Water Access N
Roof Type Pitched
Accessibility None
Porch Patio(s), Porch(es)
Attached Garage 2
Total Parking Spaces 5
Garage Y
Building
Story 2
Sewer Public Sewer
Water Public
Architectural Style Colonial
Level or Stories 2
Additional Building Above Grade, Shed
Structure Type Cathedral Ceilings
New Construction N
Schools
School District Council Rock
Others
Senior Community No
Tax ID 31-054-127
Ownership Fee Simple
Read Less Info
Want to know what your home might be worth? Contact us for a FREE valuation!

Our team is ready to help you sell your home for the highest possible price ASAP

Bought with Alex Shnayder Esq • Re/Max One Realty
“Molly's job is to find and attract mastery-based agents to the office, protect the culture, and make sure everyone is happy! ”






