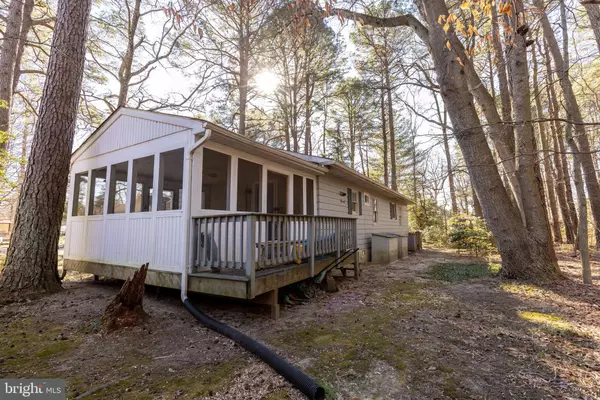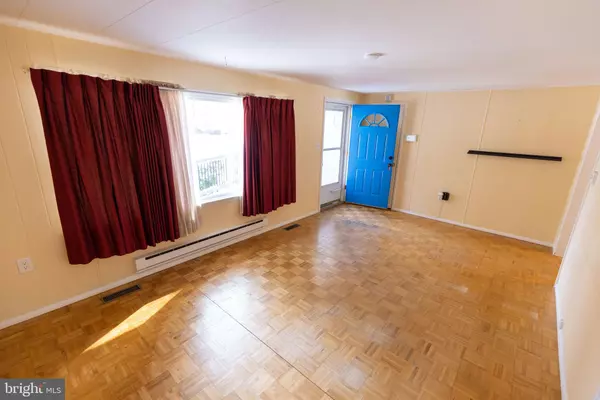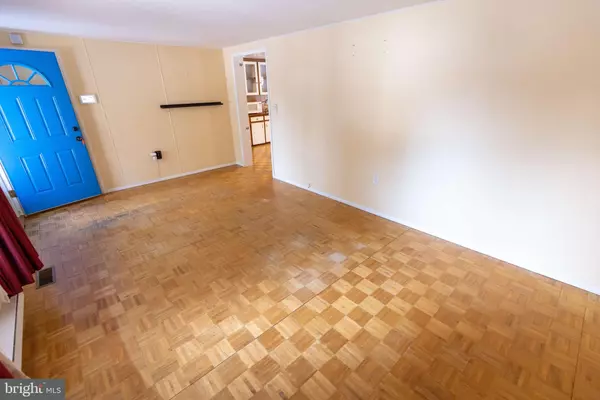$279,678
$279,678
For more information regarding the value of a property, please contact us for a free consultation.
3 Beds
2 Baths
1,464 SqFt
SOLD DATE : 03/31/2022
Key Details
Sold Price $279,678
Property Type Single Family Home
Sub Type Detached
Listing Status Sold
Purchase Type For Sale
Square Footage 1,464 sqft
Price per Sqft $191
Subdivision Drum Point
MLS Listing ID MDCA2004088
Sold Date 03/31/22
Style Ranch/Rambler
Bedrooms 3
Full Baths 2
HOA Fees $2/ann
HOA Y/N Y
Abv Grd Liv Area 1,464
Originating Board BRIGHT
Year Built 1974
Annual Tax Amount $2,718
Tax Year 2021
Lot Size 0.265 Acres
Acres 0.26
Property Description
Beautiful home on flat corner lot landscaped in with native plants and trees in desirable Drum Point neighborhood. This home features over 1500 square feet of one-level living space. This home has been lovingly maintained and is ready for your personal stamp.
Hardwood parkay flooring throughout, open kitchen/dining room space with built-in storage and pantry, three bedrooms and two full baths plus a bonus room to use as an office or library. The newer addition features cathedral ceilings. There is a large screened in porch perfect for entertaining or just relaxing.
The owners have already had the home inspected, the HVAC system serviced and the septic maintained and serviced on a regular schedule. The attic is insulated to R51. In addition, a brand-new vapor barrier has just been installed and mold abatement done.
Location
State MD
County Calvert
Zoning R
Rooms
Main Level Bedrooms 3
Interior
Hot Water Electric
Heating Heat Pump(s)
Cooling Heat Pump(s)
Fireplace N
Window Features Screens
Heat Source Electric
Exterior
Exterior Feature Deck(s), Screened
Amenities Available Beach, Community Center
Water Access Y
Roof Type Shingle
Street Surface Black Top
Accessibility None
Porch Deck(s), Screened
Garage N
Building
Lot Description Backs to Trees, Corner
Story 1
Foundation Crawl Space
Sewer On Site Septic
Water Well
Architectural Style Ranch/Rambler
Level or Stories 1
Additional Building Above Grade, Below Grade
Structure Type Dry Wall,Vaulted Ceilings
New Construction N
Schools
Elementary Schools Dowell
Middle Schools Mill Creek
High Schools Patuxent
School District Calvert County Public Schools
Others
Pets Allowed Y
Senior Community No
Tax ID 0501073656
Ownership Fee Simple
SqFt Source Assessor
Acceptable Financing Conventional, Cash, FHA
Listing Terms Conventional, Cash, FHA
Financing Conventional,Cash,FHA
Special Listing Condition Standard
Pets Allowed No Pet Restrictions
Read Less Info
Want to know what your home might be worth? Contact us for a FREE valuation!

Our team is ready to help you sell your home for the highest possible price ASAP

Bought with Kathleen A Foy • Redfin Corp
“Molly's job is to find and attract mastery-based agents to the office, protect the culture, and make sure everyone is happy! ”






