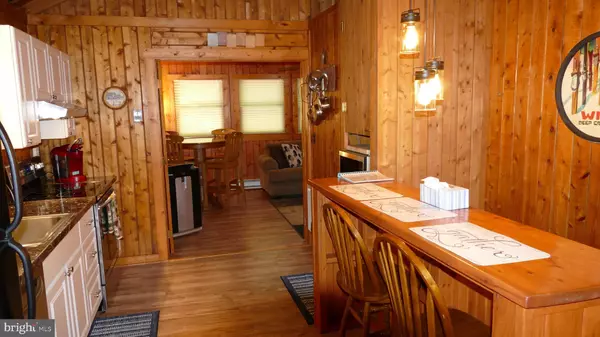$255,000
$255,000
For more information regarding the value of a property, please contact us for a free consultation.
2 Beds
2 Baths
1,568 SqFt
SOLD DATE : 05/13/2022
Key Details
Sold Price $255,000
Property Type Single Family Home
Sub Type Detached
Listing Status Sold
Purchase Type For Sale
Square Footage 1,568 sqft
Price per Sqft $162
Subdivision Yough Mt. Resort
MLS Listing ID MDGA2002142
Sold Date 05/13/22
Style Cottage
Bedrooms 2
Full Baths 2
HOA Fees $41/ann
HOA Y/N Y
Abv Grd Liv Area 952
Originating Board BRIGHT
Year Built 1971
Annual Tax Amount $1,041
Tax Year 2020
Lot Size 0.470 Acres
Acres 0.47
Property Description
Why take a vacation to the mountains around Deep Creek Lake/WISP Ski Resort when you can OWN your vacation! This well-established Vacation home offers you a Mountain Retreat & endless miles of hiking/biking/ATV exploration!
Affordable cabin in the woods setting offers a crackling gas fireplace in the living room and a private entertainment room with dry bar, TV, and bistro table, along with comfortable seating. Vaulted ceilings, post and beam construction, kitchen, full bathroom (heated toilet seat - no kidding!) and 2 bedrooms complete the main level.
Lower level offers a full sized laundry area, 3/4 bathroom, 'bonus room' (used by current owner as a kids bunk room - no egress window), and garage (currently used as a rec room) with separate wall heater.
Yough Mountain Resort affords homeowners hundreds of acres of hunting/ATV approved land, countless miles of hiking & biking trails, and a lovely community access point to Muddy Creek (the same water that falls over the highest waterfall in Maryland, less than a mile away). Have your ideal vacation cabin where you WILL NOT see or hear any other houses and only nature will surround you! Keep 'Bear Crossing' in the rental program if you desire to help offset the carrying costs or keep it privately for your own enjoyment. Call today for your showing - this cabin will NOT last long!
Location
State MD
County Garrett
Zoning R
Rooms
Other Rooms Bonus Room
Basement Partially Finished, Outside Entrance, Interior Access, Space For Rooms, Connecting Stairway
Main Level Bedrooms 2
Interior
Interior Features Exposed Beams, Entry Level Bedroom, Floor Plan - Open
Hot Water Electric
Heating Baseboard - Electric, Other, Wall Unit
Cooling Window Unit(s)
Flooring Luxury Vinyl Plank
Fireplaces Number 1
Fireplaces Type Gas/Propane, Heatilator
Equipment Built-In Microwave, Dishwasher, Dryer - Electric, Oven/Range - Electric, Refrigerator, Washer
Furnishings Yes
Fireplace Y
Appliance Built-In Microwave, Dishwasher, Dryer - Electric, Oven/Range - Electric, Refrigerator, Washer
Heat Source Electric, Propane - Leased
Laundry Basement
Exterior
Garage Spaces 4.0
Water Access N
View Trees/Woods
Roof Type Shingle
Accessibility None
Road Frontage Road Maintenance Agreement
Total Parking Spaces 4
Garage N
Building
Story 2
Foundation Block
Sewer Private Septic Tank
Water Well
Architectural Style Cottage
Level or Stories 2
Additional Building Above Grade, Below Grade
New Construction N
Schools
High Schools Southern High School
School District Garrett County Public Schools
Others
HOA Fee Include Common Area Maintenance,Road Maintenance,Snow Removal,Security Gate,Trash
Senior Community No
Tax ID 1206011659
Ownership Fee Simple
SqFt Source Assessor
Special Listing Condition Standard
Read Less Info
Want to know what your home might be worth? Contact us for a FREE valuation!

Our team is ready to help you sell your home for the highest possible price ASAP

Bought with Laura C Newhall • 1 Real Estate Source LLC
“Molly's job is to find and attract mastery-based agents to the office, protect the culture, and make sure everyone is happy! ”






