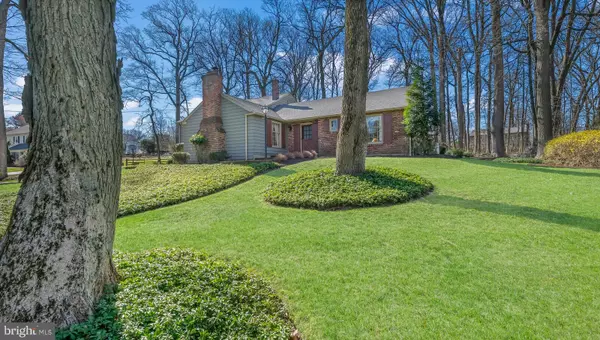$715,000
$675,000
5.9%For more information regarding the value of a property, please contact us for a free consultation.
4 Beds
3 Baths
2,990 SqFt
SOLD DATE : 05/25/2022
Key Details
Sold Price $715,000
Property Type Single Family Home
Sub Type Detached
Listing Status Sold
Purchase Type For Sale
Square Footage 2,990 sqft
Price per Sqft $239
Subdivision None Available
MLS Listing ID PADE2021586
Sold Date 05/25/22
Style Colonial
Bedrooms 4
Full Baths 2
Half Baths 1
HOA Y/N N
Abv Grd Liv Area 2,990
Originating Board BRIGHT
Year Built 1963
Annual Tax Amount $8,981
Tax Year 2021
Lot Size 0.910 Acres
Acres 0.91
Lot Dimensions 166.00 x 287.00
Property Description
Welcome home to 2070 N Providence Rd! This beautiful 4 Bed, 2/1 Bath Home has been meticulously maintained by the same owners for 60 years and features a Newer Roof(2018)! Pull down the long drive with mature landscaping and flower beds and make your way up the walkway to the front door. Enter the home into the Front Foyer w/ Coat Closet & Powder Bath. Just to the right is the warm & welcoming Family Room with Stove Heater, Built-In Cabinets & Bookshelves with a quaint Window Seat, beautiful original Hardwoods and Beams - full of character and charm! Around the corner is the Kitchen complete with Large Center Island w/Storage, plenty of Cabinetry and Pantry Space, Vaulted Ceiling, Bay Window overlooking the Rear Yard and a Skylight awarding an abundance of Natural Light. A Formal Dining Room is located just off the kitchen. Completing the Main Floor is a Bright & Spacious Sunken Living Room - this space is an entertainer's dream and perfect for holiday gatherings! Enjoy evenings and early mornings cozied up by the Fireplace. Make your way upstairs, to find the Master Bedroom... ample Space for King Sized Furniture with endless Natural Light, Double Closets and your Master Bath w/Laundry Chute. 3 spacious Bedrooms and a Full Hall Bath complete the upstairs. Back downstairs, the Enclosed Porch is quintessential for Dining Al Fresco as the weather begins to warm up, overlooking the Spacious Backyard with a generously sized Brick Patio for grilling and relaxing. Downstairs, you will find the Laundry Area with Additional Storage and Walk-Out to the Backyard as well as a very large Unfinished, Utility Area - a great space for a workshop. From the Lower Level you can access the incredibly spacious 2-Car Garage. Located in Award Winning Rose Tree Media School District and minutes away to Rose Tree Park, Downtown Medias Array of Restaurants & Shopping, Linvilla Orchards & Hiking Trails at Ridley Creek State Park with easy access to Phila, DE, NJ and all major routes. Make your appointment today!
Location
State PA
County Delaware
Area Upper Providence Twp (10435)
Zoning RESIDENTIAL
Rooms
Other Rooms Living Room, Dining Room, Primary Bedroom, Bedroom 2, Bedroom 3, Bedroom 4, Kitchen, Family Room, Basement, Laundry, Workshop, Primary Bathroom, Full Bath, Half Bath
Basement Unfinished, Workshop
Interior
Interior Features Attic, Built-Ins, Carpet, Dining Area, Exposed Beams, Family Room Off Kitchen, Kitchen - Island, Laundry Chute, Pantry, Primary Bath(s), Skylight(s), Wood Floors
Hot Water Oil
Heating Hot Water
Cooling Central A/C
Fireplaces Number 1
Fireplace Y
Window Features Bay/Bow
Heat Source Oil
Laundry Lower Floor
Exterior
Exterior Feature Patio(s), Porch(es)
Garage Additional Storage Area, Garage - Side Entry, Inside Access, Oversized
Garage Spaces 8.0
Waterfront N
Water Access N
Roof Type Shingle
Accessibility None
Porch Patio(s), Porch(es)
Parking Type Attached Garage, Driveway
Attached Garage 2
Total Parking Spaces 8
Garage Y
Building
Story 2
Foundation Block
Sewer Public Sewer
Water Public
Architectural Style Colonial
Level or Stories 2
Additional Building Above Grade, Below Grade
New Construction N
Schools
Middle Schools Springton Lake
High Schools Penncrest
School District Rose Tree Media
Others
Senior Community No
Tax ID 35-00-01474-02
Ownership Fee Simple
SqFt Source Assessor
Special Listing Condition Standard
Read Less Info
Want to know what your home might be worth? Contact us for a FREE valuation!

Our team is ready to help you sell your home for the highest possible price ASAP

Bought with Stephanie L Ellis • Compass RE

“Molly's job is to find and attract mastery-based agents to the office, protect the culture, and make sure everyone is happy! ”






