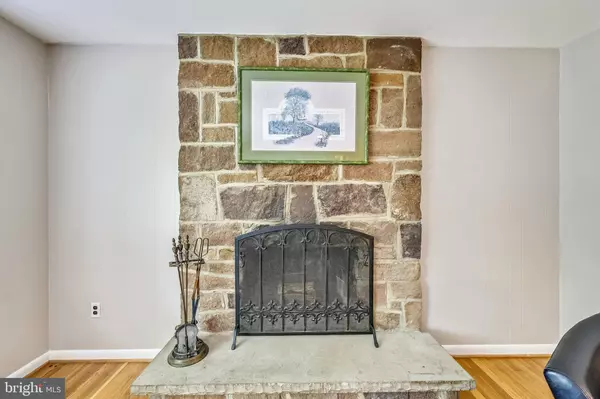$582,500
$589,999
1.3%For more information regarding the value of a property, please contact us for a free consultation.
5 Beds
4 Baths
3,190 SqFt
SOLD DATE : 07/24/2020
Key Details
Sold Price $582,500
Property Type Single Family Home
Sub Type Detached
Listing Status Sold
Purchase Type For Sale
Square Footage 3,190 sqft
Price per Sqft $182
Subdivision Gwynn Acres
MLS Listing ID MDHW278174
Sold Date 07/24/20
Style Ranch/Rambler
Bedrooms 5
Full Baths 3
Half Baths 1
HOA Y/N N
Abv Grd Liv Area 2,030
Originating Board BRIGHT
Year Built 1965
Annual Tax Amount $6,898
Tax Year 2019
Lot Size 0.462 Acres
Acres 0.46
Property Description
"Great Home for Entertaining".......your Own Pool! Huge fenced Yard, Gazebo and expansive Deck to be able to enjoy with friends and friends. Rare opportunity in the Centennial school district, Rancher with 5 bedrooms and 3 1/2 baths. Ash hardwood floors in the original area of the home. Main level includes living room with wood burning fireplace. Separate dining room. Updated kitchen with recessed lighting, granite counter tops, Gas Double oven/range with lower oven functioning as a convection oven, stainless steel appliances, and breakfast bar. Over-sized master bedroom suite with sitting area, 2 separate large closets,and new master bathroom. New Carpet in the Master Bedroom Sitting Area. Main level Family room addition ( 20 x 30 ) with 4 skylights, large wet bar with an extra bar refrigerator, and expansive cabinetry. There is a sliding glass door to the rear deck and patio. Wired for surround sound. There is a separate full bath off the Family/Great room with its own exterior exit to the rear deck of the home. Both rear exits lead to the backyard and the in-ground pool and gazebo. NEW Carpet and White Doors have been installed in the Lower Level. Lower level consists of a den/recreation room with a stove insert in the fireplace, separate office/craft room, laundry area with storage, 1/2 bath and 2 additional bedrooms. The larger of the 2 bedrooms has a separate exterior egress, so could be used as an in-law or Au Pair suite or business office. Property is situated on 1/2 acre. This home has an attached 2 car over sized garage, 220 amp service is available and an additional Utility sink. There is parking for 5+ vehicles. The (3) TV's throughout the home and freezer in garage Do NOT Convey. ................................Click here for Virtual Tour: https://mls.truplace.com/property/628/86370/..............this is a Virtual Tour...................Facebook.......... https://www.facebook.com/events/290258985307444/
Location
State MD
County Howard
Zoning R20
Direction West
Rooms
Other Rooms Living Room, Dining Room, Primary Bedroom, Bedroom 4, Bedroom 5, Kitchen, Family Room, Den, Laundry, Office, Bathroom 1, Bathroom 2, Primary Bathroom
Basement Connecting Stairway, Full, Interior Access, Outside Entrance, Fully Finished, Heated
Main Level Bedrooms 3
Interior
Interior Features Attic, Bar, Carpet, Ceiling Fan(s), Dining Area, Entry Level Bedroom, Family Room Off Kitchen, Floor Plan - Open, Kitchen - Gourmet, Primary Bath(s), Recessed Lighting, Skylight(s), Stall Shower, Tub Shower, Wet/Dry Bar, Wood Floors, Wood Stove, Window Treatments, Upgraded Countertops, Other
Hot Water Natural Gas
Cooling Central A/C, Ceiling Fan(s), Whole House Fan
Flooring Hardwood, Carpet, Ceramic Tile, Vinyl
Fireplaces Number 2
Fireplaces Type Brick, Wood, Mantel(s), Screen, Insert
Equipment Built-In Microwave, Dishwasher, Disposal, Dryer - Electric, Exhaust Fan, Oven/Range - Gas, Refrigerator, Stainless Steel Appliances, Washer, Water Heater
Fireplace Y
Window Features Bay/Bow,Double Hung,Replacement,Screens,Skylights,Sliding,Storm
Appliance Built-In Microwave, Dishwasher, Disposal, Dryer - Electric, Exhaust Fan, Oven/Range - Gas, Refrigerator, Stainless Steel Appliances, Washer, Water Heater
Heat Source Natural Gas
Laundry Basement
Exterior
Exterior Feature Deck(s), Enclosed, Screened
Parking Features Garage - Front Entry, Garage Door Opener, Built In, Additional Storage Area, Inside Access, Oversized
Garage Spaces 8.0
Fence Vinyl, Wood, Privacy, Decorative
Pool Fenced, Filtered, In Ground
Utilities Available Cable TV, Electric Available, Natural Gas Available, Phone Connected
Water Access N
Roof Type Composite,Asphalt
Street Surface Black Top,Paved
Accessibility None
Porch Deck(s), Enclosed, Screened
Road Frontage City/County, Public
Attached Garage 2
Total Parking Spaces 8
Garage Y
Building
Lot Description Cleared, Landscaping
Story 2
Foundation Block, Concrete Perimeter
Sewer Public Sewer
Water Public
Architectural Style Ranch/Rambler
Level or Stories 2
Additional Building Above Grade, Below Grade
Structure Type Dry Wall,Vaulted Ceilings
New Construction N
Schools
Elementary Schools Centennial Lane
Middle Schools Burleigh Manor
High Schools Centennial
School District Howard County Public School System
Others
Pets Allowed Y
Senior Community No
Tax ID 1402230984
Ownership Fee Simple
SqFt Source Assessor
Security Features Carbon Monoxide Detector(s),Smoke Detector
Acceptable Financing Conventional, FHA, Cash, VA
Listing Terms Conventional, FHA, Cash, VA
Financing Conventional,FHA,Cash,VA
Special Listing Condition Standard
Pets Allowed No Pet Restrictions
Read Less Info
Want to know what your home might be worth? Contact us for a FREE valuation!

Our team is ready to help you sell your home for the highest possible price ASAP

Bought with Reginald E Harrison • Redfin Corp
“Molly's job is to find and attract mastery-based agents to the office, protect the culture, and make sure everyone is happy! ”






