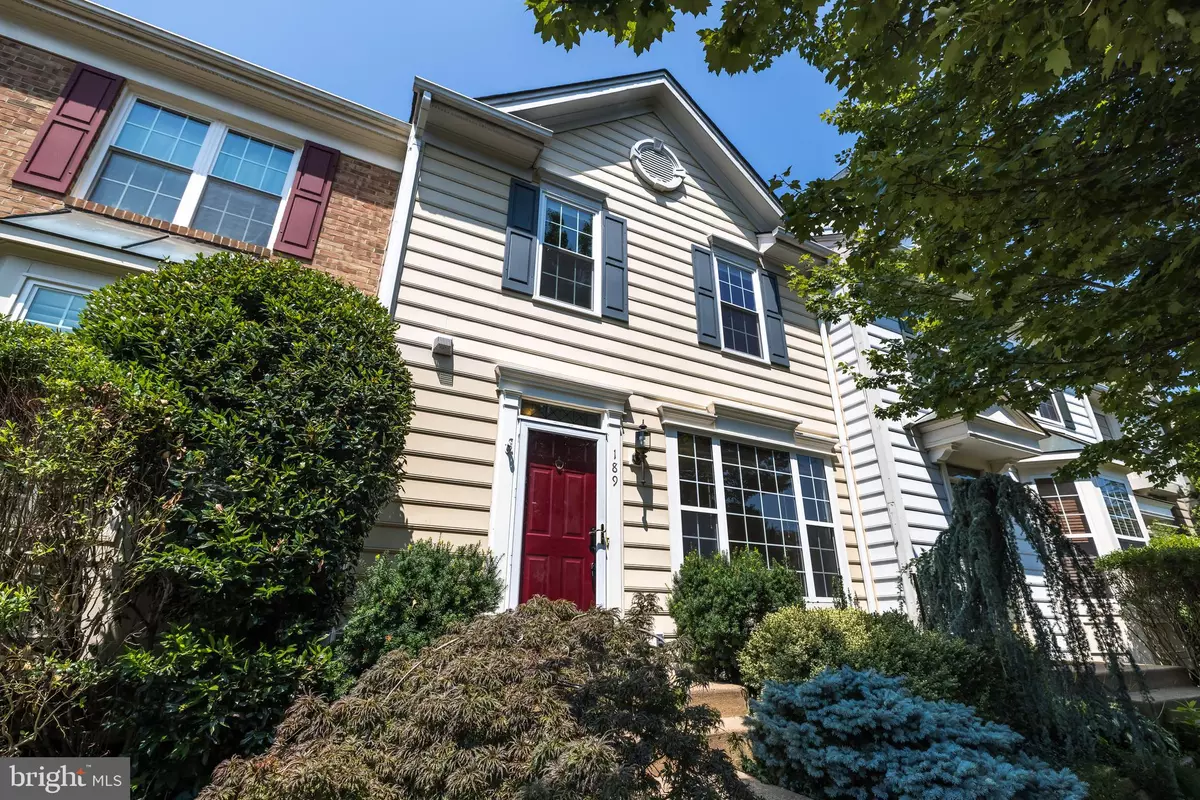$460,000
$435,000
5.7%For more information regarding the value of a property, please contact us for a free consultation.
3 Beds
3 Baths
1,944 SqFt
SOLD DATE : 08/31/2021
Key Details
Sold Price $460,000
Property Type Townhouse
Sub Type Interior Row/Townhouse
Listing Status Sold
Purchase Type For Sale
Square Footage 1,944 sqft
Price per Sqft $236
Subdivision Greenway Farm
MLS Listing ID VALO2001914
Sold Date 08/31/21
Style Other
Bedrooms 3
Full Baths 2
Half Baths 1
HOA Fees $72/qua
HOA Y/N Y
Abv Grd Liv Area 1,544
Originating Board BRIGHT
Year Built 1997
Annual Tax Amount $4,549
Tax Year 2021
Lot Size 2,178 Sqft
Acres 0.05
Property Description
Step into this charming 3 bedroom, 2/1 bath townhome in the sought-after Greenway Farm. When you enter the home, you will notice beautiful wood floors, crown molding, and plenty of natural light. The family room leads you into your kitchen that features stainless steel appliances, plenty of cabinet space, and an eat-in bar. Adjacent to the kitchen through the beautiful french doors, you will find the bright Sun Room with a fireplace, perfect for relaxation. Heading upstairs, you will find 2 additional bedrooms and the master suite that features vaulted ceilings, a walk-in closet and an en-suite master bath with dual vanities, a glass-enclosed stand-up shower, and a soaking bathtub. Pick your own blueberries every season with your very own blueberry trees located inside your fenced-in backyard. The outside has plenty of room to put lounge furniture and a BBQ so you can really enjoy the beautiful summer days. Location, Location, Location! Greenway Farms has top-of-the-line amenities that include a new pool, a tennis court, volleyball, and a basketball court. Additionally, the home is located just minutes away from downtown Leesburg, with plenty of trendy restaurants and wineries. A commuters dream with easy access to Rt. 7, Route 15, and the Dulles Toll Road. All in all, this is the perfect home in the perfect location.
Location
State VA
County Loudoun
Zoning 06
Rooms
Basement Full
Interior
Interior Features Ceiling Fan(s)
Hot Water Natural Gas
Heating Forced Air
Cooling Central A/C
Fireplaces Number 1
Equipment Built-In Microwave, Dryer, Washer, Dishwasher, Disposal, Refrigerator, Icemaker, Oven/Range - Gas
Fireplace Y
Appliance Built-In Microwave, Dryer, Washer, Dishwasher, Disposal, Refrigerator, Icemaker, Oven/Range - Gas
Heat Source Natural Gas
Exterior
Amenities Available Basketball Courts, Pool - Outdoor, Tennis Courts, Tot Lots/Playground
Water Access N
Accessibility None
Garage N
Building
Story 2
Sewer Public Sewer
Water Public
Architectural Style Other
Level or Stories 2
Additional Building Above Grade, Below Grade
New Construction N
Schools
Elementary Schools Evergreen Mill
High Schools Loudoun County
School District Loudoun County Public Schools
Others
HOA Fee Include Management,Pool(s),Snow Removal,Trash
Senior Community No
Tax ID 273383677000
Ownership Fee Simple
SqFt Source Assessor
Special Listing Condition Standard
Read Less Info
Want to know what your home might be worth? Contact us for a FREE valuation!

Our team is ready to help you sell your home for the highest possible price ASAP

Bought with Juan M Roman • Spring Hill Real Estate, LLC.
“Molly's job is to find and attract mastery-based agents to the office, protect the culture, and make sure everyone is happy! ”

