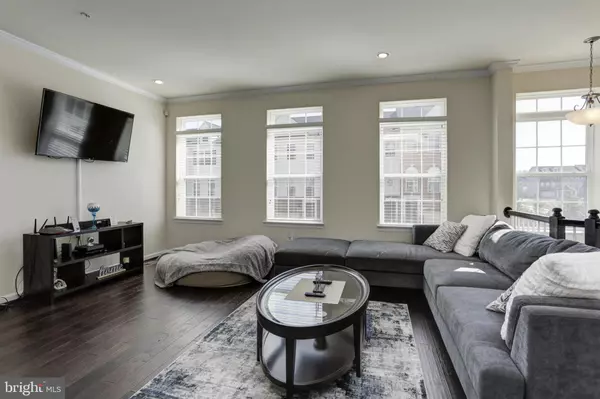$480,000
$460,000
4.3%For more information regarding the value of a property, please contact us for a free consultation.
3 Beds
4 Baths
2,420 SqFt
SOLD DATE : 04/06/2022
Key Details
Sold Price $480,000
Property Type Townhouse
Sub Type Interior Row/Townhouse
Listing Status Sold
Purchase Type For Sale
Square Footage 2,420 sqft
Price per Sqft $198
Subdivision Boyers Ridge
MLS Listing ID MDAA2025590
Sold Date 04/06/22
Style Traditional
Bedrooms 3
Full Baths 2
Half Baths 2
HOA Fees $97/mo
HOA Y/N Y
Abv Grd Liv Area 2,420
Originating Board BRIGHT
Year Built 2017
Annual Tax Amount $4,370
Tax Year 2021
Lot Size 1,694 Sqft
Acres 0.04
Property Description
Beautiful three level townhome built in 2017 located in the Boyers Ridge Subdivision of Severn! Enter into the foyer with steps leading you either up into the main level or down into the lower level. The carpeted lower level has a spacious family room, half bathroom, small outdoor patio, and garage access. Up on the main level you'll walk onto the hard wood floors of the living room and dining area w/ a half bathroom, kitchen w/ granite countertops and steel appliances. Next to the kitchen, there's a separate small living area w/ a gas fireplace and outdoor balcony. The upper level includes 3 total bedrooms and 2 full bathrooms. The Owners Suite is equipped w/ a master bathroom and balcony. The master bathroom has a double sink, walk in shower, and jacuzzi. The separate full bathroom also includes a double sink and bath/tub. Two car garage as well as two parking spaces in front of the house. Community pool included in $97/month HOA fee. Less than 10 minutes from Arundel Mills Mall, grocery store and other nearby shopping amenities. About 30 minutes from Downtown Baltimore. Book a showing today!
Location
State MD
County Anne Arundel
Zoning R5
Interior
Hot Water Electric
Heating Forced Air
Cooling Central A/C
Flooring Hardwood, Carpet
Fireplaces Number 1
Fireplaces Type Fireplace - Glass Doors
Equipment Built-In Microwave, Dishwasher, Refrigerator, Oven - Self Cleaning
Fireplace Y
Appliance Built-In Microwave, Dishwasher, Refrigerator, Oven - Self Cleaning
Heat Source Natural Gas
Exterior
Parking Features Built In
Garage Spaces 4.0
Utilities Available Cable TV Available
Amenities Available Club House, Pool - Outdoor, Tot Lots/Playground
Water Access N
Roof Type Composite
Accessibility None
Attached Garage 2
Total Parking Spaces 4
Garage Y
Building
Story 3
Foundation Brick/Mortar
Sewer Public Sewer
Water Public
Architectural Style Traditional
Level or Stories 3
Additional Building Above Grade, Below Grade
Structure Type 9'+ Ceilings,Dry Wall
New Construction N
Schools
School District Anne Arundel County Public Schools
Others
Senior Community No
Tax ID 020412590236861
Ownership Fee Simple
SqFt Source Assessor
Special Listing Condition Standard
Read Less Info
Want to know what your home might be worth? Contact us for a FREE valuation!

Our team is ready to help you sell your home for the highest possible price ASAP

Bought with Tarlika G Patel • Fairfax Realty Elite
“Molly's job is to find and attract mastery-based agents to the office, protect the culture, and make sure everyone is happy! ”






