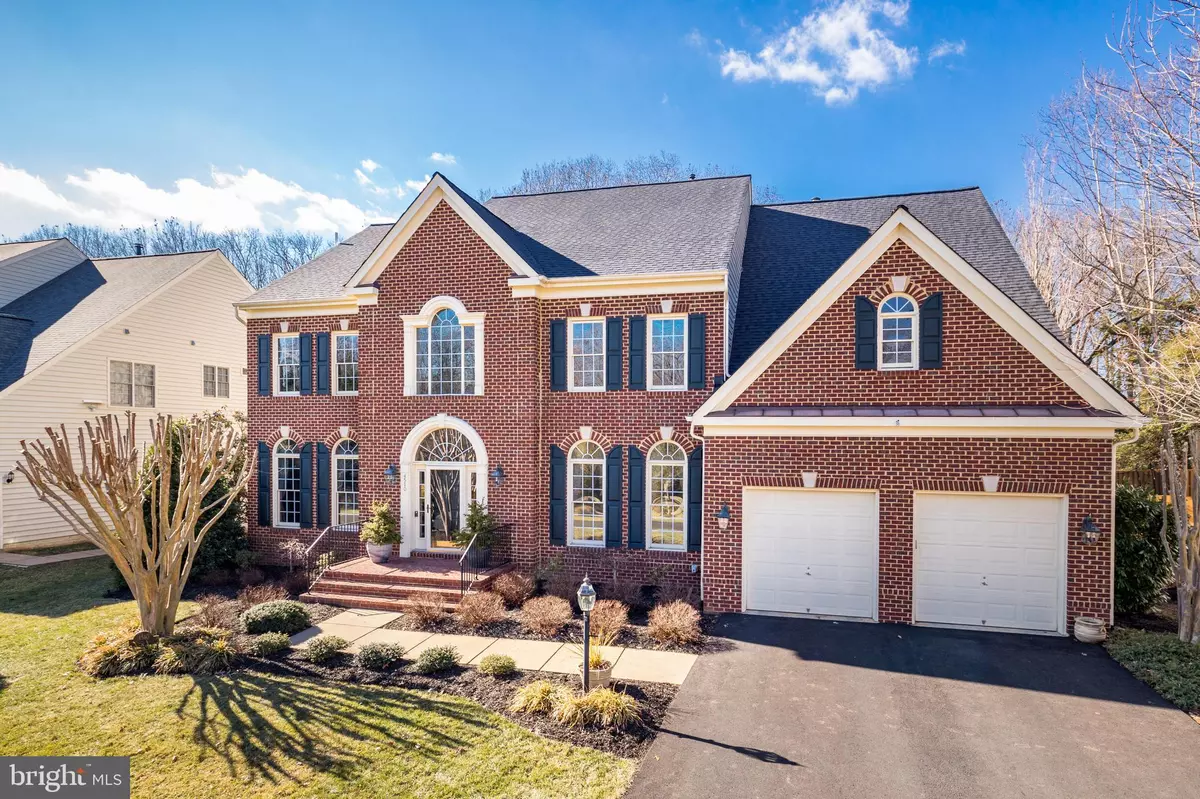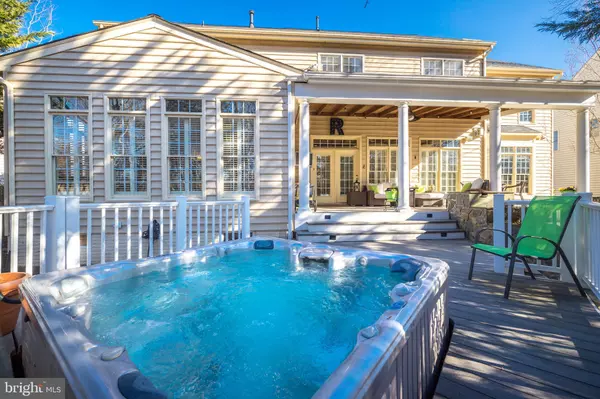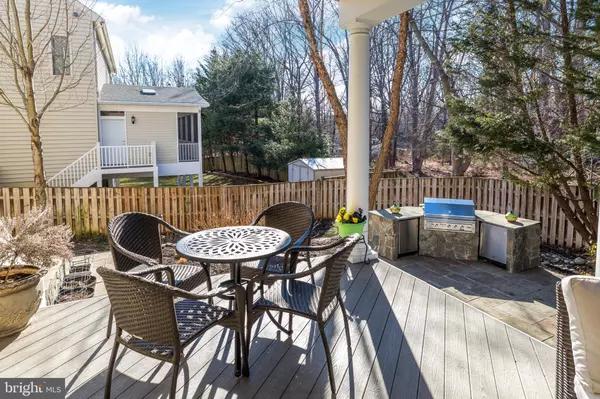$1,452,000
$1,355,000
7.2%For more information regarding the value of a property, please contact us for a free consultation.
6 Beds
5 Baths
6,128 SqFt
SOLD DATE : 03/21/2022
Key Details
Sold Price $1,452,000
Property Type Single Family Home
Sub Type Detached
Listing Status Sold
Purchase Type For Sale
Square Footage 6,128 sqft
Price per Sqft $236
Subdivision Estates At Leewood
MLS Listing ID VAFX2048766
Sold Date 03/21/22
Style Colonial
Bedrooms 6
Full Baths 4
Half Baths 1
HOA Fees $50/mo
HOA Y/N Y
Abv Grd Liv Area 4,728
Originating Board BRIGHT
Year Built 2004
Annual Tax Amount $11,647
Tax Year 2021
Lot Size 0.316 Acres
Acres 0.32
Property Description
Spectacular home in the Estates at Leewood, this 6 bedroom, 4.5 bath colonial style property is ready for you. The tasteful, high-end finishes make the perfect backdrop for your furnishings. You're going to fall in love with the spacious layout - perfect for family time and entertaining alike. A separate dining room and private office cater to more formal gatherings while the eat-in kitchen and light filled sunroom are ideal for more casual family time. The 2-story foyer provides an inviting and bright entrance, while the molding, wainscoting and built-ins add timeless charm. Gleaming hardwood floors throughout the main and upper levels, recessed lighting, granite counters, and ceiling fans in nearly every room are just a few of the many upgrades. 5 generous bedrooms upstairs include a jack and jill bath, hall bath with access from the bedroom and the primary suite with a luxurious bathroom suite featuring 2 separate vanities, and 2 spacious walk-in closets with Elfa shelving. Conveniently located laundry on the upper level with ample cabinet space. Customize the finished, walk-up lower level to fit your needs with an additional 6th bedroom and full bath - use as an in-law suite, additional office space or to get that workout in from home! New updates to the property include a brand-new roof as of 2022, new washer and dryer, new dishwasher, and new gas cooktop for the discerning chef. 2 car garage with tall ceilings and GarageTek system installed for easy storage of all tools. Your private oasis awaits in the backyard, you won't want to leave! A custom designed covered Trex deck with ceiling fans and bluetooth speakers that run through the house onto the deck. Host friends and family for a cookout using the built-in BBQ and outdoor refrigerators, relax in the hot tub, and watch the game outside on your outdoor TV! Perfectly situated off a cul-de-sac near Route 29 in the heart of Fairfax close to Fairfax City, Fairfax Corner, Fair Lakes, Fair Oaks Mall, and George Mason. Easy dining and coffee options at Lee Plaza are just a short walk away, and get all of your grocery shopping done at Wegmans, right across 29! Unwind from a busy day in your beautiful home and enjoy an active lifestyle with nearby shopping, dining, and the many activities Fairfax has to offer.
Location
State VA
County Fairfax
Zoning 121
Rooms
Basement Fully Finished, Improved, Walkout Stairs, Daylight, Partial
Interior
Interior Features Attic, Breakfast Area, Built-Ins, Butlers Pantry, Ceiling Fan(s), Chair Railings, Crown Moldings, Curved Staircase, Dining Area, Double/Dual Staircase, Family Room Off Kitchen, Floor Plan - Open, Formal/Separate Dining Room, Kitchen - Island, Kitchen - Gourmet, Kitchen - Table Space, Primary Bath(s), Recessed Lighting, Sprinkler System, Upgraded Countertops, Wainscotting, Walk-in Closet(s), WhirlPool/HotTub, Window Treatments, Wood Floors
Hot Water Natural Gas
Heating Forced Air
Cooling Ceiling Fan(s), Central A/C
Flooring Hardwood, Ceramic Tile, Carpet
Fireplaces Number 2
Equipment Washer, Dryer, Oven - Double, Oven - Wall, Cooktop - Down Draft, Dishwasher, Exhaust Fan, Microwave, Refrigerator, Icemaker, Stainless Steel Appliances, Water Heater - High-Efficiency, Disposal
Window Features Bay/Bow
Appliance Washer, Dryer, Oven - Double, Oven - Wall, Cooktop - Down Draft, Dishwasher, Exhaust Fan, Microwave, Refrigerator, Icemaker, Stainless Steel Appliances, Water Heater - High-Efficiency, Disposal
Heat Source Natural Gas
Laundry Upper Floor
Exterior
Exterior Feature Deck(s), Patio(s)
Parking Features Inside Access, Oversized, Garage - Front Entry
Garage Spaces 2.0
Fence Fully
Amenities Available Bike Trail, Jog/Walk Path
Water Access N
Roof Type Architectural Shingle
Accessibility None
Porch Deck(s), Patio(s)
Attached Garage 2
Total Parking Spaces 2
Garage Y
Building
Lot Description Backs to Trees, Cul-de-sac, Landscaping
Story 3
Foundation Concrete Perimeter
Sewer Public Sewer
Water Public
Architectural Style Colonial
Level or Stories 3
Additional Building Above Grade, Below Grade
Structure Type Vaulted Ceilings,2 Story Ceilings
New Construction N
Schools
Elementary Schools Fairfax Villa
Middle Schools Frost
High Schools Woodson
School District Fairfax County Public Schools
Others
HOA Fee Include Common Area Maintenance,Management,Reserve Funds
Senior Community No
Tax ID 0564 16 0010
Ownership Fee Simple
SqFt Source Assessor
Special Listing Condition Standard
Read Less Info
Want to know what your home might be worth? Contact us for a FREE valuation!

Our team is ready to help you sell your home for the highest possible price ASAP

Bought with Selina S. Lee • Samson Properties
“Molly's job is to find and attract mastery-based agents to the office, protect the culture, and make sure everyone is happy! ”






