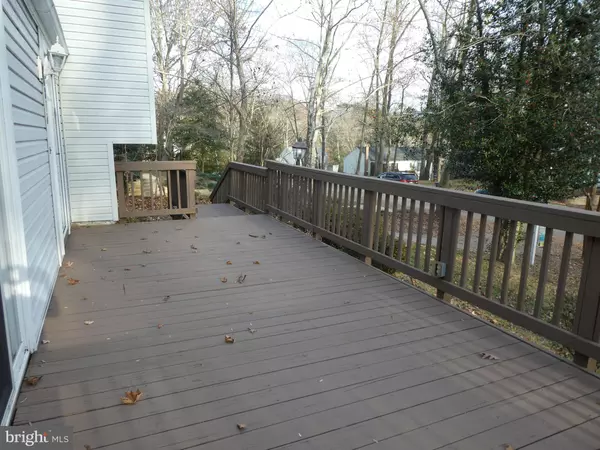$460,000
$456,000
0.9%For more information regarding the value of a property, please contact us for a free consultation.
3 Beds
2 Baths
1,548 SqFt
SOLD DATE : 04/28/2022
Key Details
Sold Price $460,000
Property Type Single Family Home
Sub Type Detached
Listing Status Sold
Purchase Type For Sale
Square Footage 1,548 sqft
Price per Sqft $297
Subdivision Owen Brown Estates
MLS Listing ID MDHW2007082
Sold Date 04/28/22
Style Split Level
Bedrooms 3
Full Baths 2
HOA Fees $85/ann
HOA Y/N Y
Abv Grd Liv Area 1,548
Originating Board BRIGHT
Year Built 1974
Annual Tax Amount $4,987
Tax Year 2022
Lot Size 0.433 Acres
Acres 0.43
Property Description
NOW TAKING Back OFFERS. This one has YOUR name on it! NEW, NEW, NEW, NEW, FRESH, FRESH, FRESH & NEW!!! Charm & sweet dreams await you in this ideally located 3BR/2FB split level sitting on 0.43 acres in a quaint, established, tree-lined neighborhood near end of cul-de-sac in desirable Columbia. Brand NEW ROOF (March 2021), Brand NEW HVAC System (November 2021), Brand NEW KITCHEN APPLIANCES (Range, Dishwasher, Built-In Microwave), NEW CARPET & BATHROOM Flooring throughout Upper Level, FRESH PAINT throughout ENTIRE HOUSE (including Basement Walls & Floor), FRESHLY Stained FRONT & REAR 24' x 10' DECKS each ACCESSIBLE by main level SLIDING GLASS DOORS, FRESHLY Painted Exterior Foundation, and NEW WINDOW Treatments/VERTICAL Blinds (on Glass Sliders); recessed lighting adds to the SUNSHINE-FILLED main level kitchen, living room & dining room; large Lower Level Family Room abuts the attached front-loading GARAGE, which offers easy of entry and ADDITIONAL STORAGE SPACE; BASEMENT has SPACE FOR ROOMS, a SUMP PUMP and MULTIPLE circuit breaker boxes for additional electrical hook-ups. Ample parking on the 3-CAR LENGTH DRIVEWAY and on street. Spacious Rear Deck BACKS TO WOODS! No separate HOA (other than Columbia Association/CPRA) is a plus. This home is a brisk WALKING DISTANCE to the local Elementary School & CA Community Pool, has plenty of paths for leisurely walks or bike rides, and is a short drive to Blandair Regional Park featuring tennis courts, baseball & multi-purpose sporting fields, 3 playgrounds, and more. Shopping and major highways are minutes away. THIS ONE IS A KEEPER, so dont wait to say Now YOUR Home! ... Seller prefers Counsel Title, LLC for closing (Remote Online Notarization is available). Listing Broker is also a Licensed Maryland Attorney Realty and Justice For All
Location
State MD
County Howard
Zoning NT
Rooms
Other Rooms Living Room, Dining Room, Primary Bedroom, Bedroom 2, Bedroom 3, Kitchen, Family Room, Basement, Primary Bathroom, Full Bath
Basement Connecting Stairway, Daylight, Partial, Space For Rooms, Sump Pump, Windows
Interior
Interior Features Carpet, Dining Area, Floor Plan - Open, Primary Bath(s), Recessed Lighting, Stall Shower, Window Treatments
Hot Water Electric
Heating Central, Heat Pump(s)
Cooling Central A/C, Heat Pump(s), Programmable Thermostat
Equipment Built-In Microwave, Dishwasher, Disposal, Washer - Front Loading, Dryer - Front Loading, Dryer - Electric, Exhaust Fan, Oven/Range - Electric, Refrigerator, Water Heater
Window Features Double Pane,Screens
Appliance Built-In Microwave, Dishwasher, Disposal, Washer - Front Loading, Dryer - Front Loading, Dryer - Electric, Exhaust Fan, Oven/Range - Electric, Refrigerator, Water Heater
Heat Source Electric
Exterior
Parking Features Additional Storage Area, Garage - Front Entry, Garage Door Opener, Inside Access
Garage Spaces 4.0
Water Access N
Accessibility None
Attached Garage 1
Total Parking Spaces 4
Garage Y
Building
Lot Description Cul-de-sac, Backs to Trees
Story 4
Foundation Slab
Sewer Public Sewer
Water Public
Architectural Style Split Level
Level or Stories 4
Additional Building Above Grade, Below Grade
New Construction N
Schools
Elementary Schools Cradlerock
Middle Schools Oakland Mills
High Schools Oakland Mills
School District Howard County Public School System
Others
Senior Community No
Tax ID 1416083941
Ownership Fee Simple
SqFt Source Assessor
Special Listing Condition Standard
Read Less Info
Want to know what your home might be worth? Contact us for a FREE valuation!

Our team is ready to help you sell your home for the highest possible price ASAP

Bought with Susan M Pepal • Berkshire Hathaway HomeServices PenFed Realty
“Molly's job is to find and attract mastery-based agents to the office, protect the culture, and make sure everyone is happy! ”






