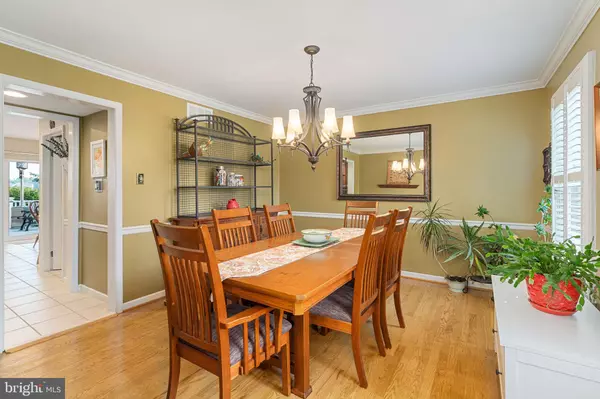$775,000
$749,900
3.3%For more information regarding the value of a property, please contact us for a free consultation.
4 Beds
3 Baths
2,853 SqFt
SOLD DATE : 09/17/2021
Key Details
Sold Price $775,000
Property Type Single Family Home
Sub Type Detached
Listing Status Sold
Purchase Type For Sale
Square Footage 2,853 sqft
Price per Sqft $271
Subdivision Fairfield At Farmv
MLS Listing ID PABU2003394
Sold Date 09/17/21
Style Colonial
Bedrooms 4
Full Baths 2
Half Baths 1
HOA Y/N N
Abv Grd Liv Area 2,853
Originating Board BRIGHT
Year Built 1991
Annual Tax Amount $12,306
Tax Year 2021
Lot Size 0.379 Acres
Acres 0.38
Lot Dimensions 110.00 x 150.00
Property Description
Welcome to 1618 Fairfield Rd. in the highly desirable Fairfield At Farmview Community and Pennsbury School District. This brick front colonial sits on a beautiful lot backing to preserved farmland for amazing views and a wonderful place to entertain. Enter into the two story foyer flanked by a formal dining room and living room with hardwood floors, chair rail, crown moldings and plantation shutters. The eat in kitchen offers granite counters, tile backsplash, stainless steel appliances, recessed lights, center island with seating, and a large breakfast area with additional cabinetry as well as a butlers pantry. Sliding glass doors provide access to the large deck and entertaining area. The family room with brick fireplace and wooden mantel, moldings, ceiling fan, hardwood floors, and plantation shutters also has access to the deck. An updated powder room, laundry room and access to the side entry garage complete the first floor. Head upstairs where the hardwood floors run through the hallway and into the primary bedroom's sitting room. The primary bedroom also offers two walk-in closets, wardrobe closet, en-suite bath with separate shower, jetted soaking tub, dual vanity, and a wall of windows allowing in plenty of natural light. Three additional bedrooms with ample closet space and a renovated hall bath complete the second floor. Head downstairs to the finished basement with a mahogany bar with granite counter, sink, refrigerator with ice maker, in-counter blender, microwave and kegerator. The perfect place to catch a game on the 65 inch HDTV and stereo surround. There is also still ample storage space. Head back upstairs to the backyard where you are greeted with amazing views of the preserved farmland. Such an wonderful place to relax and entertain with the phenomenal outdoor kitchen with mahogany bar, granite counter, eight stools, high end Lion natural gas grill with rotisserie, side burner, ice box, sink, lights and another 65 inch HDTV. Roof, water heater, heat and ac all replaced in the last 5 years. All of the windows except for the garage's have been replaced and come with a lifetime transferrable warranty. All of this plus the great location near our quaint boroughs with their shopping and dining as well as access to all of the major roadways for an easy commute. Welcome to 1618 Fairfield Rd... Maybe you are home already!!!
Location
State PA
County Bucks
Area Lower Makefield Twp (10120)
Zoning R1
Rooms
Other Rooms Living Room, Dining Room, Bedroom 2, Bedroom 3, Bedroom 4, Kitchen, Family Room, Breakfast Room, Bedroom 1
Basement Fully Finished
Interior
Hot Water Natural Gas
Heating Forced Air
Cooling Central A/C
Fireplaces Number 1
Heat Source Natural Gas
Exterior
Garage Garage - Side Entry
Garage Spaces 7.0
Waterfront N
Water Access N
Roof Type Shingle
Accessibility 2+ Access Exits
Parking Type Attached Garage, Driveway
Attached Garage 2
Total Parking Spaces 7
Garage Y
Building
Story 2
Sewer Public Sewer
Water Public
Architectural Style Colonial
Level or Stories 2
Additional Building Above Grade, Below Grade
New Construction N
Schools
School District Pennsbury
Others
Pets Allowed Y
Senior Community No
Tax ID 20-007-103
Ownership Fee Simple
SqFt Source Assessor
Acceptable Financing Cash, Conventional
Horse Property N
Listing Terms Cash, Conventional
Financing Cash,Conventional
Special Listing Condition Standard
Pets Description Cats OK, Dogs OK
Read Less Info
Want to know what your home might be worth? Contact us for a FREE valuation!

Our team is ready to help you sell your home for the highest possible price ASAP

Bought with Robert Kelley • Compass RE

“Molly's job is to find and attract mastery-based agents to the office, protect the culture, and make sure everyone is happy! ”






