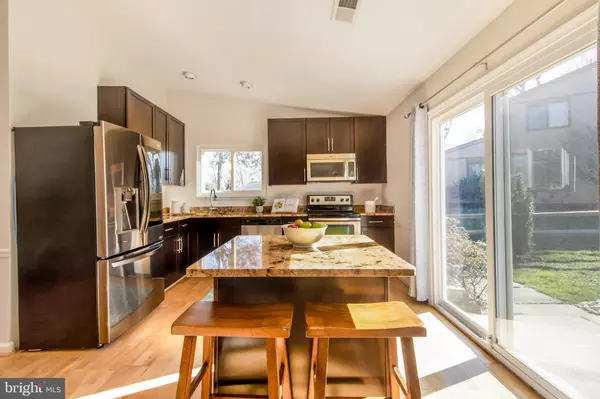$650,000
$599,900
8.4%For more information regarding the value of a property, please contact us for a free consultation.
3 Beds
2 Baths
1,360 SqFt
SOLD DATE : 03/29/2022
Key Details
Sold Price $650,000
Property Type Single Family Home
Sub Type Detached
Listing Status Sold
Purchase Type For Sale
Square Footage 1,360 sqft
Price per Sqft $477
Subdivision Hiddenbrook
MLS Listing ID VAFX2054910
Sold Date 03/29/22
Style Ranch/Rambler
Bedrooms 3
Full Baths 2
HOA Fees $14/ann
HOA Y/N Y
Abv Grd Liv Area 1,360
Originating Board BRIGHT
Year Built 1975
Annual Tax Amount $6,352
Tax Year 2021
Lot Size 0.260 Acres
Acres 0.26
Property Description
Bright and airy! Beautifully updated, 3 bedroom, 2 bath, with private oasis backyard. Open main living area floor plan with vaulted ceilings makes this home perfect for entertaining or quiet weekends relaxing in front of a fire with a good book or movie! The most recent updates include new water heater, electrical panel, carpets, paint, attic fan, bathroom fans, and fence. Windows, roof, HVAC, garage door and motor, bathrooms, landscaping, appliances, and kitchen are newer. Fully fenced rear yard is the perfect spot for relaxing on the patio, gardening, and a great place for pets or little ones to run around. Conveniently located across from the Hiddenbrook Pool & Tennis Courts, a reasonably priced private club that you can join! Well located for commuters too: easy access to Rt 7, Dulles Toll Road, Innovation Center Metro Station, Dulles Airport, Reston Town Center, Tysons Corner and more! Restaurants and shopping options abound!
Location
State VA
County Fairfax
Zoning 131
Direction Northeast
Rooms
Other Rooms Dining Room, Primary Bedroom, Bedroom 2, Bedroom 3, Kitchen, Family Room, Laundry
Main Level Bedrooms 3
Interior
Interior Features Kitchen - Table Space, Primary Bath(s), Breakfast Area, Carpet, Ceiling Fan(s), Dining Area, Entry Level Bedroom, Family Room Off Kitchen, Floor Plan - Open, Kitchen - Gourmet, Kitchen - Island, Recessed Lighting, Stall Shower, Wood Floors, Window Treatments
Hot Water Electric
Heating Heat Pump(s)
Cooling Central A/C
Flooring Wood, Carpet, Ceramic Tile
Fireplaces Number 1
Fireplaces Type Mantel(s)
Equipment Disposal, Dryer, Exhaust Fan, Oven/Range - Electric, Washer, Built-In Microwave, Dishwasher, Icemaker, Refrigerator, Water Heater
Furnishings No
Fireplace Y
Appliance Disposal, Dryer, Exhaust Fan, Oven/Range - Electric, Washer, Built-In Microwave, Dishwasher, Icemaker, Refrigerator, Water Heater
Heat Source Electric
Laundry Main Floor, Has Laundry
Exterior
Exterior Feature Patio(s)
Parking Features Garage - Front Entry
Garage Spaces 2.0
Fence Fully, Privacy, Rear
Utilities Available Under Ground
Amenities Available Common Grounds
Water Access N
Roof Type Asphalt
Accessibility None
Porch Patio(s)
Attached Garage 2
Total Parking Spaces 2
Garage Y
Building
Lot Description Cul-de-sac, Landscaping
Story 1
Foundation Slab
Sewer Public Sewer
Water Public
Architectural Style Ranch/Rambler
Level or Stories 1
Additional Building Above Grade, Below Grade
Structure Type Cathedral Ceilings,Vaulted Ceilings
New Construction N
Schools
Elementary Schools Dranesville
Middle Schools Herndon
High Schools Herndon
School District Fairfax County Public Schools
Others
HOA Fee Include Common Area Maintenance,Management
Senior Community No
Tax ID 0102 03 0137
Ownership Fee Simple
SqFt Source Assessor
Acceptable Financing VA, FHA, VHDA, Conventional, Cash, Negotiable
Listing Terms VA, FHA, VHDA, Conventional, Cash, Negotiable
Financing VA,FHA,VHDA,Conventional,Cash,Negotiable
Special Listing Condition Standard
Read Less Info
Want to know what your home might be worth? Contact us for a FREE valuation!

Our team is ready to help you sell your home for the highest possible price ASAP

Bought with Laurie A Moore • Samson Properties
“Molly's job is to find and attract mastery-based agents to the office, protect the culture, and make sure everyone is happy! ”






