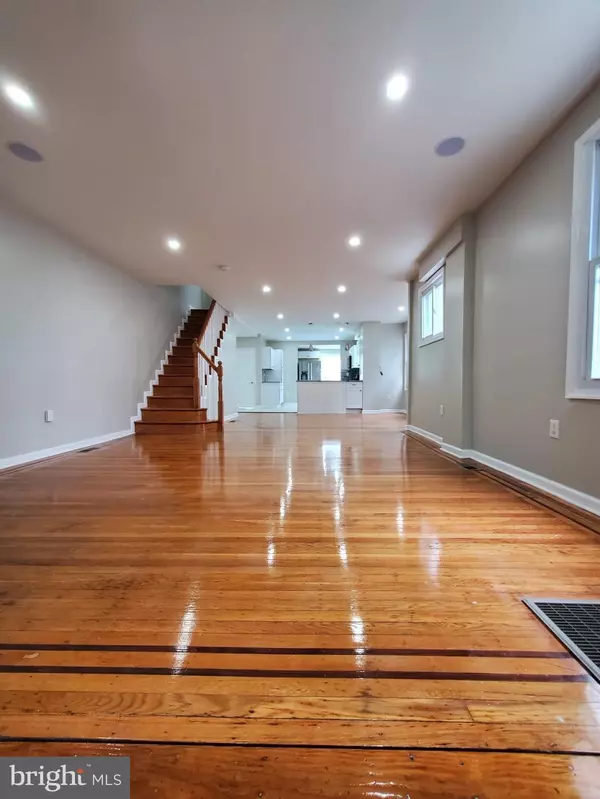$215,000
$230,000
6.5%For more information regarding the value of a property, please contact us for a free consultation.
4 Beds
3 Baths
2,342 SqFt
SOLD DATE : 07/09/2020
Key Details
Sold Price $215,000
Property Type Single Family Home
Sub Type Twin/Semi-Detached
Listing Status Sold
Purchase Type For Sale
Square Footage 2,342 sqft
Price per Sqft $91
Subdivision Cobbs Creek
MLS Listing ID PADE518328
Sold Date 07/09/20
Style Straight Thru
Bedrooms 4
Full Baths 2
Half Baths 1
HOA Y/N N
Abv Grd Liv Area 1,902
Originating Board BRIGHT
Year Built 1940
Annual Tax Amount $4,315
Tax Year 2019
Lot Size 2,570 Sqft
Acres 0.06
Lot Dimensions 25.00 x 100.00
Property Description
Beautifully remodeled 3 story, 4 Bedroom home with 2 1/2 Baths in a great location. This house features brand new everything with impeccable finishes. The only exception is the fabulous refinished original hardwood floor which will grab your eyes the minute you walk in. This home features the practical as well as the beautiful - from the vinyl plank floor in the foyer for protection against wet shoes to the efficient kitchen layout to the fully finished basement. There is off-street parking behind the home with immediate access to the house. And...it comes with a wall-mounted TV and Blue-tooth Speaker System! Great location, close to shopping , transportation and schools. A true gem!
Location
State PA
County Delaware
Area Yeadon Boro (10448)
Zoning R-10
Rooms
Other Rooms Living Room, Bedroom 2, Bedroom 3, Kitchen, Bedroom 1, Bathroom 1, Full Bath, Half Bath, Additional Bedroom
Basement Full, Walkout Level, Fully Finished
Interior
Interior Features Floor Plan - Open
Hot Water Natural Gas
Heating Forced Air
Cooling Central A/C
Flooring Carpet, Hardwood, Ceramic Tile
Fireplaces Number 1
Fireplaces Type Corner, Wood
Equipment Dishwasher, Disposal, Refrigerator, Built-In Microwave, Oven/Range - Gas
Fireplace Y
Appliance Dishwasher, Disposal, Refrigerator, Built-In Microwave, Oven/Range - Gas
Heat Source Natural Gas
Laundry Hookup
Exterior
Garage Spaces 2.0
Water Access N
Roof Type Shingle
Accessibility None
Total Parking Spaces 2
Garage N
Building
Story 3
Sewer Public Sewer
Water Public
Architectural Style Straight Thru
Level or Stories 3
Additional Building Above Grade, Below Grade
New Construction N
Schools
School District William Penn
Others
Pets Allowed Y
Senior Community No
Tax ID 48-00-03379-00
Ownership Fee Simple
SqFt Source Assessor
Acceptable Financing Cash, Conventional, FHA, VA
Horse Property N
Listing Terms Cash, Conventional, FHA, VA
Financing Cash,Conventional,FHA,VA
Special Listing Condition Standard
Pets Allowed No Pet Restrictions
Read Less Info
Want to know what your home might be worth? Contact us for a FREE valuation!

Our team is ready to help you sell your home for the highest possible price ASAP

Bought with Gina Cavallaro Cora • Coldwell Banker Realty

“Molly's job is to find and attract mastery-based agents to the office, protect the culture, and make sure everyone is happy! ”






