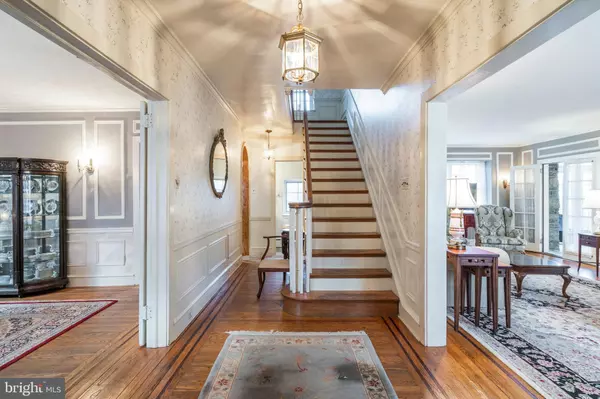$545,000
$499,900
9.0%For more information regarding the value of a property, please contact us for a free consultation.
5 Beds
4 Baths
3,159 SqFt
SOLD DATE : 05/10/2022
Key Details
Sold Price $545,000
Property Type Single Family Home
Sub Type Detached
Listing Status Sold
Purchase Type For Sale
Square Footage 3,159 sqft
Price per Sqft $172
Subdivision Elkins Park
MLS Listing ID PAMC2031236
Sold Date 05/10/22
Style Colonial
Bedrooms 5
Full Baths 3
Half Baths 1
HOA Y/N N
Abv Grd Liv Area 3,159
Originating Board BRIGHT
Year Built 1925
Annual Tax Amount $11,255
Tax Year 2021
Lot Size 7,600 Sqft
Acres 0.17
Lot Dimensions 60.00 x 0.00
Property Description
Lovingly maintained by one family for the last 40 years and now ready for the next lucky owner! Welcome Home to 8140 Cadwalader Avenue in Elkins Park! This Home has hosted parties and celebrations for years and you will certainly feel the love and happiness that has filled this HOME! This home is from an era when homes were built with sensitive care, intense pride & stellar workmanship. The homes in this neighborhood are anything but cookie-cutter! Comfortable 5 Bedrooms and 3.1 bathroom home. Enter through the front door into a center hall with handsome staircase & updated powder room. The stately Living Room with gleaming hardwood floors, stone fireplace with original mantle and French doors to warm and cozy family room. Tucked away off the Living Room is a sunny family room with exposed stone walls, newer windows and French doors that open into the lovely yard. This space is perfect for tv room, reading or a convenient home office. Formal Dining Room has original moldings and wainscoting with hardwood floors. The Dining Room is large enough for entertaining on a grand scale or hosting an intimate dinner party. The Kitchen has wood cabinets, desk area and stainless steel appliances. The adjacent Breakfast Room is awesome with room for a large table, wood ceiling, exposed stone wall, 2 closets and a sitting area-this area is the hub of this home and has French Doors onto a composite deck that overlooks the property. Back inside this home the turned staircase accented with original detailed railing and beautiful window and landing leads to the 2nd level. The 2nd floor boasts an elegant Main Bedroom Suite that is a private sanctuary with an en-suite Bathroom and French Door to second floor porch. This primary bath has oversized tub/shower, neutral ceramic tile and a classic pedestal sink. 2 additional large Bedrooms with ample closets and lots of windows complete this level. There is hall bath with stall shower. The 3rd floor has 2 additional bedrooms and a hall bath. 3rd floor is perfect for guest rooms, office, playroom or au-pair area. Multiple French doors invite you into all of the outdoor spaces-you will love the flow for indoor & outdoor entertaining . Driveway provides private parking plus a 1 car garage. The details in this home abound-beautiful hardwood floors, stone fireplace, deep window sills, wainscoting and moldings, graceful winding staircase and French Doors. Cheltenham Township offers acres of parks, libraries, community pools, Curtis Hall Concerts, dog park, Tookany Creek Park activities, shopping, restaurants and Art Center. Cheltenham Township is historic, green and a fabulous community. Walk to the Train Station with trains to Center City, northern suburbs and even the Airport! Close proximity to Universities & Hospitals as well as 309 and the PA Turnpike.
Location
State PA
County Montgomery
Area Cheltenham Twp (10631)
Zoning 1101 RES
Rooms
Other Rooms Living Room, Dining Room, Primary Bedroom, Bedroom 2, Bedroom 3, Bedroom 4, Bedroom 5, Kitchen, Family Room, Breakfast Room
Basement Full, Unfinished
Interior
Interior Features Family Room Off Kitchen, Floor Plan - Traditional, Formal/Separate Dining Room, Primary Bath(s), Stall Shower, Tub Shower, Wood Floors
Hot Water Natural Gas
Heating Radiator
Cooling None
Flooring Hardwood
Fireplaces Number 1
Fireplaces Type Stone
Fireplace Y
Heat Source Natural Gas
Laundry Basement
Exterior
Garage Garage - Front Entry
Garage Spaces 1.0
Waterfront N
Water Access N
Roof Type Asphalt
Accessibility None
Parking Type Detached Garage
Total Parking Spaces 1
Garage Y
Building
Story 3
Foundation Stone
Sewer Public Sewer
Water Public
Architectural Style Colonial
Level or Stories 3
Additional Building Above Grade, Below Grade
New Construction N
Schools
Middle Schools Cedarbrook
High Schools Cheltenham
School District Cheltenham
Others
Senior Community No
Tax ID 31-00-04060-004
Ownership Fee Simple
SqFt Source Assessor
Special Listing Condition Standard
Read Less Info
Want to know what your home might be worth? Contact us for a FREE valuation!

Our team is ready to help you sell your home for the highest possible price ASAP

Bought with Jeffrey P Silva • Keller Williams Real Estate-Blue Bell

“Molly's job is to find and attract mastery-based agents to the office, protect the culture, and make sure everyone is happy! ”






