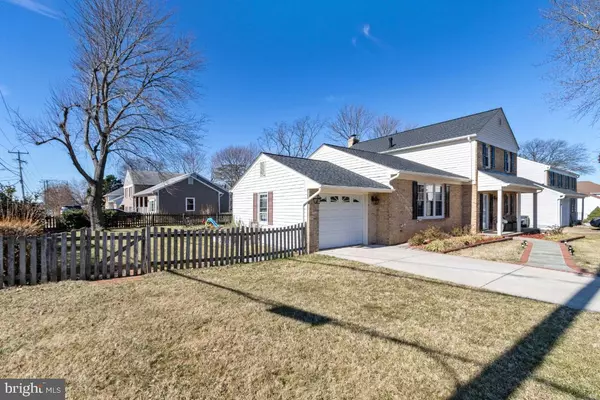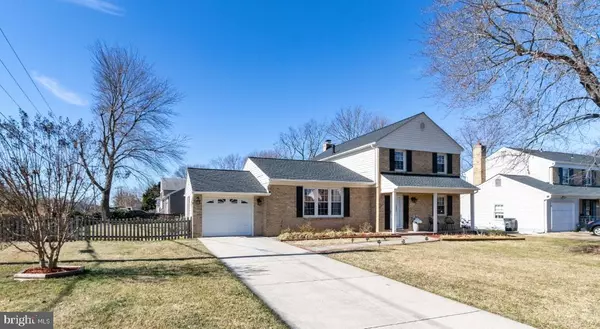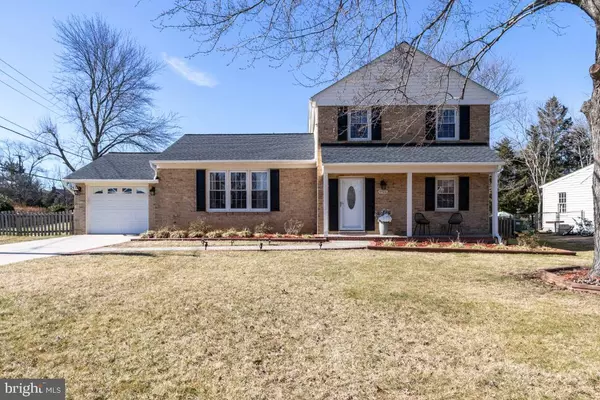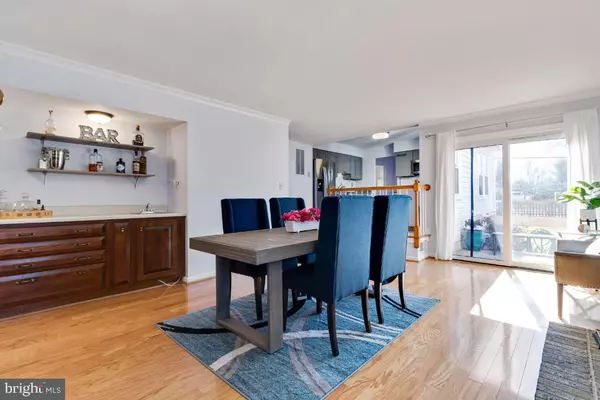$725,000
$715,000
1.4%For more information regarding the value of a property, please contact us for a free consultation.
5 Beds
3 Baths
2,486 SqFt
SOLD DATE : 04/27/2022
Key Details
Sold Price $725,000
Property Type Single Family Home
Sub Type Detached
Listing Status Sold
Purchase Type For Sale
Square Footage 2,486 sqft
Price per Sqft $291
Subdivision Green Meadow
MLS Listing ID VAFX2047674
Sold Date 04/27/22
Style Colonial
Bedrooms 5
Full Baths 3
HOA Y/N N
Abv Grd Liv Area 2,058
Originating Board BRIGHT
Year Built 1972
Annual Tax Amount $7,022
Tax Year 2021
Lot Size 10,172 Sqft
Acres 0.23
Property Description
Meticulously maintained, freshly painted, 5 bed 3 bath, light-filled single family home with an attached garage in Green Meadows. From the moment you step through the front door, you will fall in love with this home's many desirable features and characteristics. The updated eat-in kitchen has granite countertops, newer appliances with plenty of cabinet and counter space. There is a generous sized formal living and dining rooms plus a large family room off the kitchen for relaxing next to the fireplace! Enjoy easy maintenance hardwood floors on the main level. The main level also boasts two bedrooms with hardwood floors and a full bath. The upper level home has 3 large bedrooms including a primary suite with a renovated bathroom. Enjoy those beautiful days and evenings in your beautifully landscaped, fully fenced backyard which is a destination for all your gatherings for family and friends! The front walk way and back patio are a beautiful slate and brick for easy maintenance. Downstairs you will find a finished basement with a built-in bar for entertaining, a laundry area, utility area and massive amounts of storage in fact the whole house from the attic to closets, to the garage has plenty of storage. Newer siding and replacement double pane vinyl windows. New Roof and Gutters and downspouts!
This home is close to Fort Belvoir with an easy commute to the Pentagon. Plenty of local restaurants nearby to choose from and the Springfield Town Center and Kingstowne are just minutes away for shopping, dining or a night out at the movie theater. Conveniently located just minutes to I-95, 395, &495 with Easy access to Van Dorn Metro, Franconia-Springfield Metro, Huntington Metro, and Fairfax Connector busses. Come see your new home today!
Location
State VA
County Fairfax
Zoning 130
Rooms
Other Rooms Living Room, Dining Room, Primary Bedroom, Bedroom 2, Bedroom 3, Bedroom 4, Bedroom 5, Kitchen, Family Room, Den, Storage Room, Bathroom 2, Bathroom 3, Primary Bathroom
Basement Connecting Stairway, Daylight, Partial, Fully Finished, Interior Access, Outside Entrance, Walkout Level, Windows
Main Level Bedrooms 2
Interior
Interior Features Bar, Breakfast Area, Built-Ins, Carpet, Combination Kitchen/Dining, Combination Dining/Living, Crown Moldings, Dining Area, Entry Level Bedroom, Family Room Off Kitchen, Floor Plan - Traditional, Formal/Separate Dining Room, Kitchen - Eat-In, Kitchen - Table Space, Primary Bath(s), Ceiling Fan(s), Pantry, Recessed Lighting, Stall Shower, Tub Shower, Upgraded Countertops, Wet/Dry Bar, Window Treatments, Wine Storage, Wood Floors
Hot Water Electric
Heating Forced Air
Cooling Central A/C
Flooring Hardwood, Carpet, Concrete, Tile/Brick
Fireplaces Number 1
Fireplaces Type Brick, Fireplace - Glass Doors, Mantel(s)
Equipment Built-In Microwave, Dishwasher, Disposal, Oven/Range - Electric, Refrigerator, Stainless Steel Appliances, Water Heater, Dryer, Washer, Oven - Double
Furnishings No
Fireplace Y
Window Features Double Pane
Appliance Built-In Microwave, Dishwasher, Disposal, Oven/Range - Electric, Refrigerator, Stainless Steel Appliances, Water Heater, Dryer, Washer, Oven - Double
Heat Source Natural Gas
Laundry Basement, Dryer In Unit, Washer In Unit
Exterior
Exterior Feature Patio(s)
Parking Features Garage - Front Entry, Garage Door Opener
Garage Spaces 3.0
Fence Wood, Fully
Water Access N
Roof Type Asphalt,Shingle
Accessibility None
Porch Patio(s)
Road Frontage City/County
Attached Garage 1
Total Parking Spaces 3
Garage Y
Building
Lot Description Corner
Story 3
Foundation Other
Sewer Public Sewer
Water Public
Architectural Style Colonial
Level or Stories 3
Additional Building Above Grade, Below Grade
New Construction N
Schools
Elementary Schools Franconia
Middle Schools Twain
High Schools Edison
School District Fairfax County Public Schools
Others
Senior Community No
Tax ID 0814 23 0005
Ownership Fee Simple
SqFt Source Assessor
Horse Property N
Special Listing Condition Standard
Read Less Info
Want to know what your home might be worth? Contact us for a FREE valuation!

Our team is ready to help you sell your home for the highest possible price ASAP

Bought with Muhammad S Arain • USA One Realty Corporation
“Molly's job is to find and attract mastery-based agents to the office, protect the culture, and make sure everyone is happy! ”






