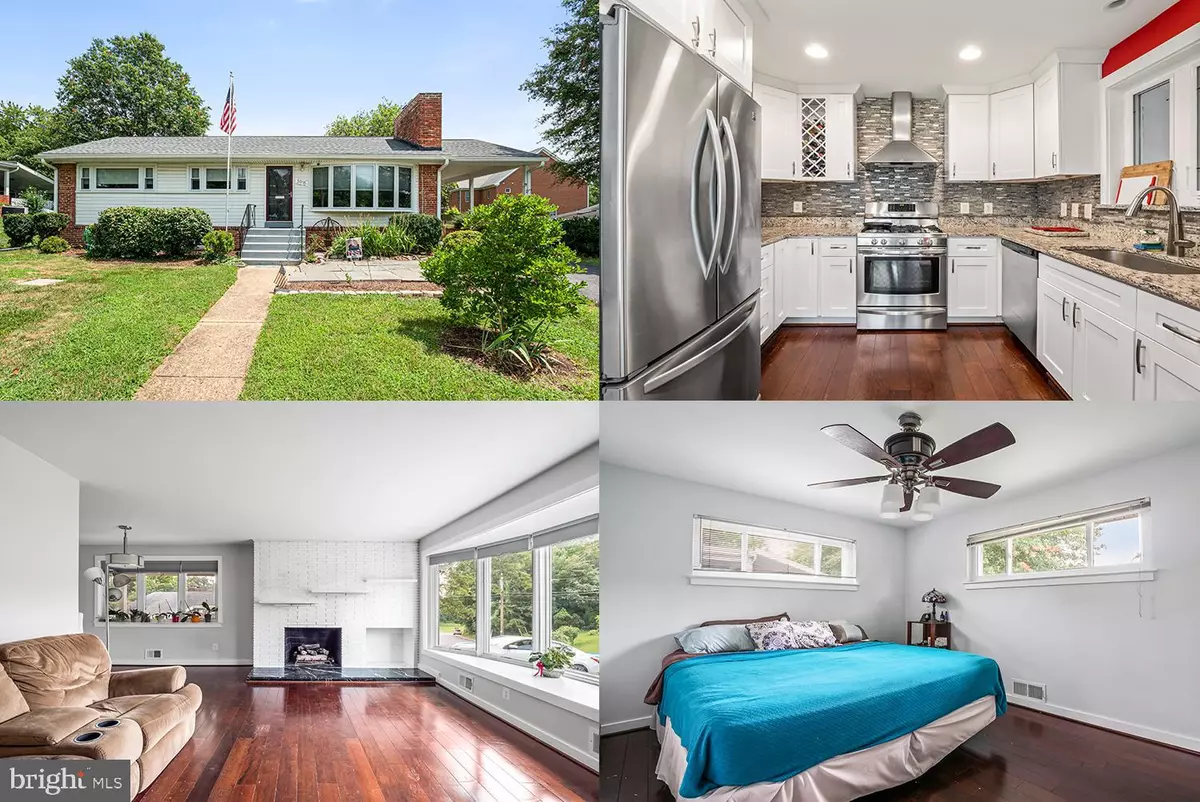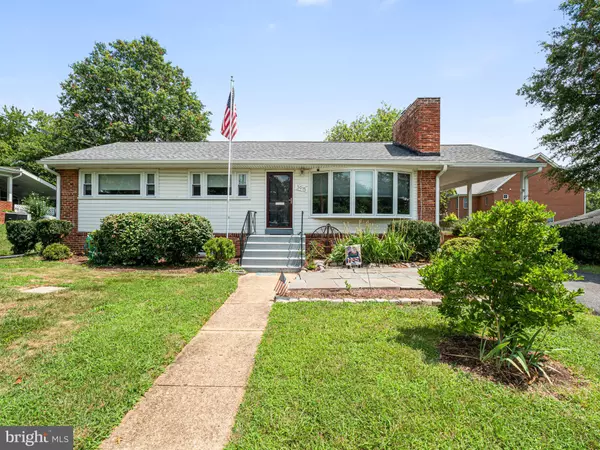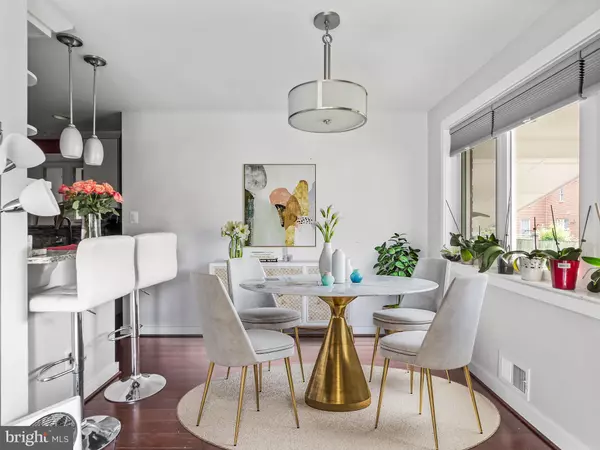$600,000
$600,000
For more information regarding the value of a property, please contact us for a free consultation.
4 Beds
3 Baths
2,250 SqFt
SOLD DATE : 11/30/2021
Key Details
Sold Price $600,000
Property Type Single Family Home
Sub Type Detached
Listing Status Sold
Purchase Type For Sale
Square Footage 2,250 sqft
Price per Sqft $266
Subdivision Barcroft Terrace
MLS Listing ID VAFX2010554
Sold Date 11/30/21
Style Ranch/Rambler
Bedrooms 4
Full Baths 3
HOA Y/N N
Abv Grd Liv Area 1,150
Originating Board BRIGHT
Year Built 1954
Annual Tax Amount $6,192
Tax Year 2021
Lot Size 10,500 Sqft
Acres 0.24
Property Description
Welcome home to this charming rambler that gives you the best Alexandria has to offer! Nestled in a quiet neighborhood close to Holmes Run Stream Valley Park, you will love the privacy while still being minutes from commuting routes, shopping, restaurants, local schools, grocery stores, and more! Inside, this home was beautifully remodeled just 7 years ago where everything was redone to make it a modern contemporary oasis! As you enter, gleaming hardwood floors glisten in the living room from the abundance of natural sunlight coming through a massive bay window that is accentuated by a stylish white brick accent wall and gas fireplace. Enjoy preparing meals for your family and friends in the gourmet chefs kitchen that is now fully appointed with contemporary soft-close white cabinets, beautiful granite countertops, a deep sink, beautiful gray and silver backsplash, a professional range hood, recessed lighting, and 5 burners! Dine formally in the cozy dining room across from the kitchen or take it al fresco to the porch area that overlooks the luscious fenced-in backyard. 3 generously sized sunny bedrooms accompany the owners suite, which offers a retro bath with a stand-in shower. From the kitchen, the lower level is accessible and has endless possibilities to cater to your personal needs. With a wide-open recreation room with tile floors and a fireplace, a wet bar, a bonus room, and a full bath, this space would make the perfect in-law suite, entertainment hub, or tenant-occupied space.
Location
State VA
County Fairfax
Zoning 130
Rooms
Other Rooms Living Room, Dining Room, Primary Bedroom, Bedroom 2, Bedroom 3, Bedroom 4, Kitchen, Family Room, Laundry, Primary Bathroom, Full Bath
Basement Fully Finished
Main Level Bedrooms 3
Interior
Interior Features Upgraded Countertops
Hot Water Natural Gas
Heating Forced Air
Cooling Ceiling Fan(s), Window Unit(s)
Fireplaces Number 2
Fireplaces Type Insert
Fireplace Y
Window Features Bay/Bow
Heat Source Natural Gas
Exterior
Exterior Feature Enclosed, Porch(es)
Garage Spaces 1.0
Fence Rear
Water Access N
Roof Type Shingle,Composite
Accessibility None
Porch Enclosed, Porch(es)
Total Parking Spaces 1
Garage N
Building
Lot Description Backs to Trees
Story 2
Sewer Public Sewer
Water Public
Architectural Style Ranch/Rambler
Level or Stories 2
Additional Building Above Grade, Below Grade
New Construction N
Schools
Elementary Schools Parklawn
Middle Schools Glasgow
High Schools Justice
School District Fairfax County Public Schools
Others
Senior Community No
Tax ID 0613 09 0046
Ownership Fee Simple
SqFt Source Assessor
Special Listing Condition Standard
Read Less Info
Want to know what your home might be worth? Contact us for a FREE valuation!

Our team is ready to help you sell your home for the highest possible price ASAP

Bought with Mara D Gemond • Redfin Corporation
“Molly's job is to find and attract mastery-based agents to the office, protect the culture, and make sure everyone is happy! ”






