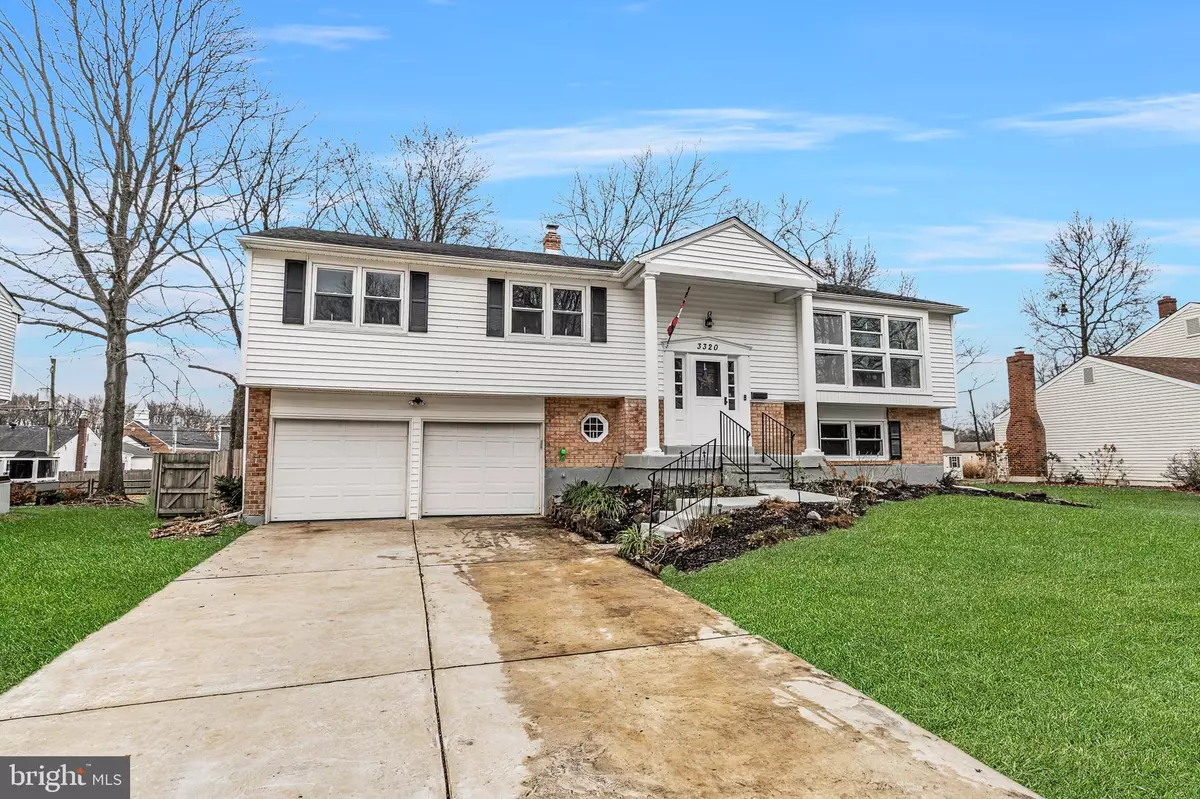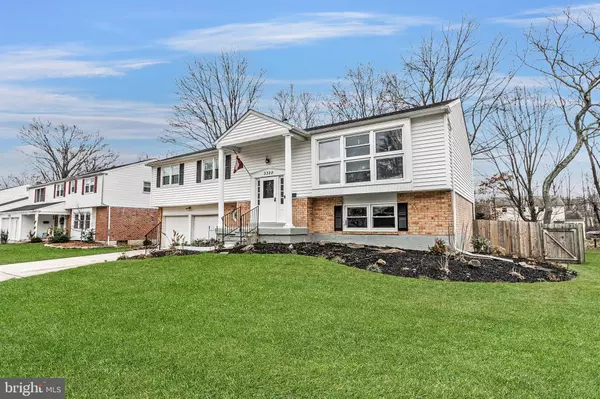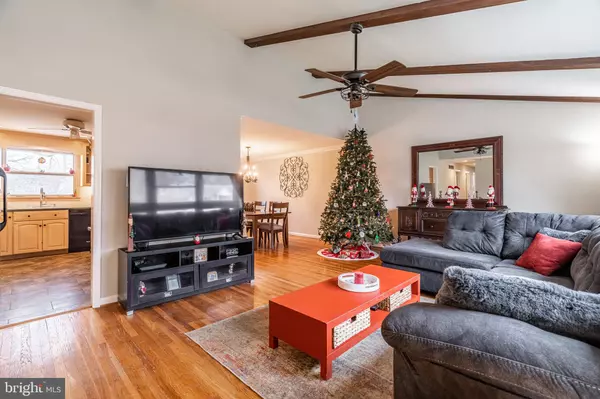$441,500
$424,900
3.9%For more information regarding the value of a property, please contact us for a free consultation.
5 Beds
3 Baths
2,736 SqFt
SOLD DATE : 02/10/2022
Key Details
Sold Price $441,500
Property Type Single Family Home
Sub Type Detached
Listing Status Sold
Purchase Type For Sale
Square Footage 2,736 sqft
Price per Sqft $161
Subdivision Longwood
MLS Listing ID DENC2013622
Sold Date 02/10/22
Style Raised Ranch/Rambler
Bedrooms 5
Full Baths 2
Half Baths 1
HOA Y/N N
Abv Grd Liv Area 2,100
Originating Board BRIGHT
Year Built 1961
Annual Tax Amount $2,649
Tax Year 2021
Lot Size 10,890 Sqft
Acres 0.25
Lot Dimensions 80.00 x 135.20
Property Description
Rarely available updated 5 bedroom, 2.5 bath home with an attached 2 car garage, 4 car driveway, rear deck, gated, fenced, private, level backyard with a fire pit in the desirable Longwood neighborhood in award winning Brandywine school district in sought after North Wilmington. Updates include: cooks kitchen (solid wood cabinetry, solid surface counters, White ceramic tile backsplash, Frigidaire refrigerator/freezer & gas oven/range, Whirlpool dishwasher, Broan range hood, stainless steel sink & faucet, disposal, recessed & under cabinet lighting on dimmers, pantry, desk workstation, tile flooring, ceiling fan, lots of counter space), primary bedroom suite full bath (White shower & brushed nickel fixtures, White Shaker style vanity, matte Black sink faucet & vanity hardware, Black & White Geometric floor tile, toilet, lighting, mirror, storage), 2nd full bath (bathtub/shower, ceramic wall tile, tile floor, toilet, White vanity, faucet, lighting, mirror, storage), half bath (Barnwood plank flooring, White vanity, faucet, toilet, lighting, mirror), GAF 1 layer architectural shingle roof (June 2021), Bryant high efficiency 90% AFUE natural gas forced air & central air systems (2019), Honeywell programmable thermostat (2019), State natural gas commercial grade “Pro Line” hot water heater (2019), entire interior & exterior just professionally painted (Dec 2021), deck just professionally stained (Dec 2021), house just professionally power washed (Dec 2021), electric (200 amp), Energy Star Low-E windows, interior and exterior doors, decorative wood beams on living room vaulted ceiling, light fixtures, ceiling fans, app controlled Chamberlain myQ Smart auto garage openers (Sept 2021), rebuilt chimney (2020), gutter and downspout systems (June 2021), gates, fencing, landscaping, entryway flooring, washing machine (Samsung), dryer (Whirlpool), concrete driveway, Barnwood plank flooring on 1st floor (Dec 2021). Features: open and flowing floor plan, lots of windows, light and storage, original White Oak hardwood floors, mud/laundry room with utility sink, dining room open to living room, large family room, lots of space to spread out. 1st floor with 5th bedroom, family room, mud/laundry room and half bath great for In-Laws, Au Pair, kids, pets, family, out of town guests, home business, office, play rooms. Shower can be installed in the half bath. Great outdoor space without having to leave home. Backyard is perfect for kids, pets, entertaining, family, friends, your next BBQ, party, special occasions, fun times, roasting S'mores. Fantastic location just minutes to everything: Target, Trader Joe's, Terrain, Whole Foods, Wegmans, Sprouts, Chipotle, El Diablo Burrito, PF Changs, Big Fish Grill, Mod Pizza, Honeygrow, Panera, Qdoba, La Toltecca, Lucky's Diner, Hollywood Grill, Anthony's Coal Fired Pizza, Grotto's, Sullivan's Steakhouse, Taste of Italy, Mazzella's, Vincenza & Margherita Bistro, Culinaria, Stanley's, Sweet Lucy's, Ice Cream Delight, Rita's, Le Shio, Jasmine, 5 Guys, Charcoal Pit, Johnnies Dog House, Corner Bistro, Capriotti's, Einsteins Bagels, Red Robin, Total Wine, Ulysees Gastropub, Iron Hill Brewery, 2 Stones Pub, WaWa, Dunkin, Starbucks, Brew HaHa!, Lowes, Home Goods, Home Depot, Ace, Petsmart, Concord Pet, Dicks, Michaels, Rite Aid, Walgreens, CVS, Costco, Acme, Giant, ShopRite, restaurants, shopping, banks, doctors, schools, Brandywine Hundred Library, Talley Day Park & Dog Park, hiking, walking, running, biking trails, nature trails, birding, PA wine trail. Easy access to 95, 495, 202, 476, 1, 12, 322, 141, 52, Foulk, Naamans, Silverside, Grubb, Marsh, Shipley Roads. 10 minutes to Downtown Wilmington & Amtrak/SEPTA train station, 10 minutes to Claymont SEPTA train station (free parking), 20 minutes to Philadelphia International Airport, 20 minutes to Christiana Mall/UofD/Newark, 10 & 20 minutes to Nemours Children's, Christiana & St. Francis Hospitals, 30 minutes to Downtown Philadelphia.
Location
State DE
County New Castle
Area Brandywine (30901)
Zoning NC10
Rooms
Other Rooms Living Room, Dining Room, Primary Bedroom, Bedroom 2, Bedroom 3, Bedroom 4, Bedroom 5, Kitchen, Family Room, Laundry
Basement Fully Finished, Garage Access, Interior Access, Outside Entrance, Rear Entrance, Walkout Level, Windows, Heated, Daylight, Full
Main Level Bedrooms 4
Interior
Interior Features Attic, Breakfast Area, Ceiling Fan(s), Floor Plan - Open, Kitchen - Gourmet, Pantry, Recessed Lighting, Wood Floors
Hot Water Natural Gas
Cooling Central A/C, Energy Star Cooling System, Programmable Thermostat
Flooring Hardwood, Ceramic Tile, Luxury Vinyl Plank
Equipment Dishwasher, Disposal, Dryer, Energy Efficient Appliances, Oven/Range - Gas, Range Hood, Refrigerator, Washer, Water Heater
Window Features Bay/Bow,Double Hung,Double Pane,Energy Efficient,Insulated,Low-E,Screens
Appliance Dishwasher, Disposal, Dryer, Energy Efficient Appliances, Oven/Range - Gas, Range Hood, Refrigerator, Washer, Water Heater
Heat Source Natural Gas
Exterior
Exterior Feature Deck(s), Porch(es)
Parking Features Garage - Front Entry, Garage Door Opener, Inside Access, Additional Storage Area
Garage Spaces 6.0
Fence Fully, Privacy, Rear, Wood
Water Access N
Roof Type Architectural Shingle
Accessibility None
Porch Deck(s), Porch(es)
Attached Garage 2
Total Parking Spaces 6
Garage Y
Building
Lot Description Front Yard, Landscaping, Open, Private, Rear Yard, SideYard(s)
Story 2
Foundation Block
Sewer Public Sewer
Water Public
Architectural Style Raised Ranch/Rambler
Level or Stories 2
Additional Building Above Grade, Below Grade
Structure Type Dry Wall,Beamed Ceilings,Vaulted Ceilings
New Construction N
Schools
Elementary Schools Hanby
Middle Schools Springer
High Schools Brandywine
School District Brandywine
Others
Senior Community No
Tax ID 06-052.00-146
Ownership Fee Simple
SqFt Source Assessor
Special Listing Condition Standard
Read Less Info
Want to know what your home might be worth? Contact us for a FREE valuation!

Our team is ready to help you sell your home for the highest possible price ASAP

Bought with Curtis Tyler • RE/MAX Associates-Wilmington
“Molly's job is to find and attract mastery-based agents to the office, protect the culture, and make sure everyone is happy! ”






