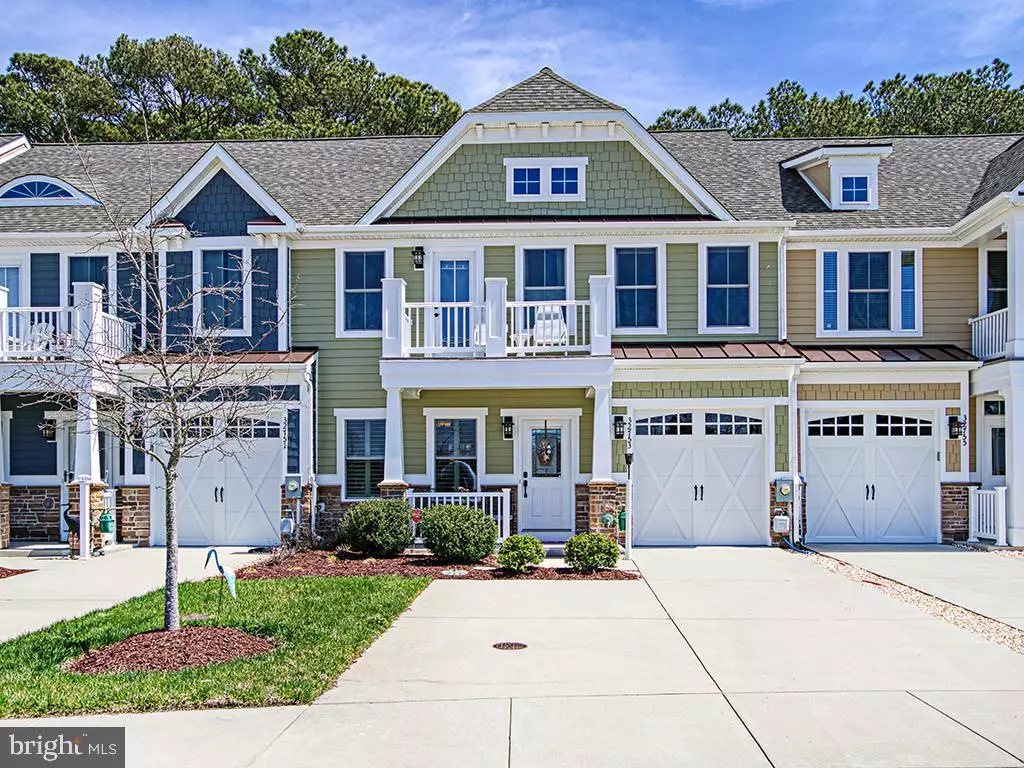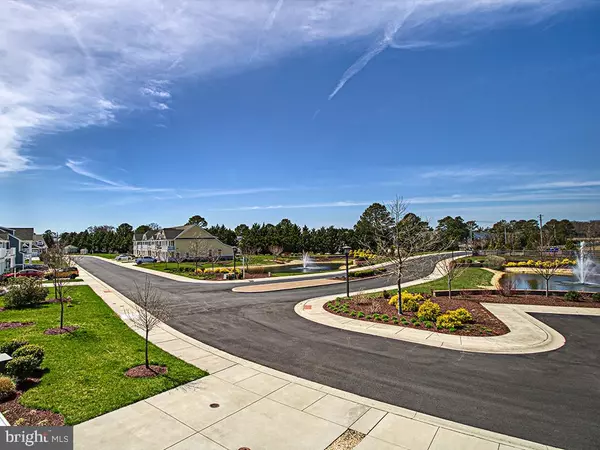$579,000
$579,000
For more information regarding the value of a property, please contact us for a free consultation.
3 Beds
3 Baths
2,100 SqFt
SOLD DATE : 06/27/2022
Key Details
Sold Price $579,000
Property Type Townhouse
Sub Type Interior Row/Townhouse
Listing Status Sold
Purchase Type For Sale
Square Footage 2,100 sqft
Price per Sqft $275
Subdivision The Overlook
MLS Listing ID DESU2019932
Sold Date 06/27/22
Style Villa
Bedrooms 3
Full Baths 2
Half Baths 1
HOA Fees $310/mo
HOA Y/N Y
Abv Grd Liv Area 2,100
Originating Board BRIGHT
Year Built 2016
Annual Tax Amount $1,137
Tax Year 2021
Lot Size 2,614 Sqft
Acres 0.06
Lot Dimensions 28.00 x 107.00
Property Description
Great opportunity to own this spacious townhome in The Overlook. This almost brand-new 3 Bedroom 2.5 Bath home backs to state protected wooded wetlands. This home is perfect for entertaining both inside and out. Plenty of open space throughout the dining area, kitchen, great room, and sunroom. The upgraded kitchen features granite countertops, kitchen island, undermount cabinet lighting, stainless appliances which include a gas cooktop, wall-oven, and hood vent. This popular floorplan offers a large first floor owner's suite with tray ceiling, walk-in closet, and large shower. Hardwood floors throughout the first floor and stairs. The sunroom leads to a private paver patio. The second floor offers a loft (with custom privacy curtain), full bath, and 2 large bedrooms with large closets. Great location within the community. Extra parking space, and views of the ponds and fountains. The Overlook is only a few short miles from the beaches, restaurants and activities of Fenwick Island and Ocean City. The community offers a private beach and large swimming pool. Relax at the tiki bar overlooking the bay or exercise in the fully equipped fitness center. Community offers boat slips. The clubhouse features a large great room with fireplace.
Location
State DE
County Sussex
Area Baltimore Hundred (31001)
Zoning RESIDENTIAL
Rooms
Main Level Bedrooms 1
Interior
Interior Features Carpet, Ceiling Fan(s), Combination Kitchen/Dining, Combination Kitchen/Living, Dining Area, Entry Level Bedroom, Family Room Off Kitchen, Floor Plan - Open, Kitchen - Gourmet, Kitchen - Island, Pantry, Recessed Lighting, Upgraded Countertops, Walk-in Closet(s), Window Treatments, Wood Floors
Hot Water Tankless
Heating Forced Air
Cooling Central A/C
Equipment Built-In Microwave, Cooktop, Dishwasher, Disposal, Exhaust Fan, Oven - Wall, Range Hood, Refrigerator, Stainless Steel Appliances, Water Heater - Tankless
Furnishings No
Appliance Built-In Microwave, Cooktop, Dishwasher, Disposal, Exhaust Fan, Oven - Wall, Range Hood, Refrigerator, Stainless Steel Appliances, Water Heater - Tankless
Heat Source Propane - Metered
Laundry Main Floor
Exterior
Exterior Feature Balcony, Brick, Patio(s), Porch(es)
Parking Features Garage - Front Entry
Garage Spaces 3.0
Utilities Available Cable TV, Propane
Amenities Available Bar/Lounge, Beach, Club House, Boat Dock/Slip, Community Center, Common Grounds, Exercise Room, Fitness Center, Party Room, Pier/Dock, Pool - Outdoor, Swimming Pool, Water/Lake Privileges
Water Access Y
View Garden/Lawn, Pond, Park/Greenbelt, Trees/Woods
Accessibility Level Entry - Main
Porch Balcony, Brick, Patio(s), Porch(es)
Attached Garage 1
Total Parking Spaces 3
Garage Y
Building
Lot Description Backs - Parkland, Backs to Trees, Cul-de-sac, Front Yard, Landscaping, Level, Pond, Rear Yard
Story 2
Foundation Slab
Sewer Public Sewer
Water Private/Community Water
Architectural Style Villa
Level or Stories 2
Additional Building Above Grade, Below Grade
New Construction N
Schools
School District Indian River
Others
HOA Fee Include All Ground Fee,Common Area Maintenance,Health Club,Lawn Maintenance,Management,Pier/Dock Maintenance,Pool(s),Recreation Facility,Reserve Funds,Road Maintenance,Snow Removal,Trash
Senior Community No
Tax ID 533-20.00-81.00
Ownership Fee Simple
SqFt Source Assessor
Special Listing Condition Standard
Read Less Info
Want to know what your home might be worth? Contact us for a FREE valuation!

Our team is ready to help you sell your home for the highest possible price ASAP

Bought with Edith T. Elzie • EXP Realty, LLC
“Molly's job is to find and attract mastery-based agents to the office, protect the culture, and make sure everyone is happy! ”






