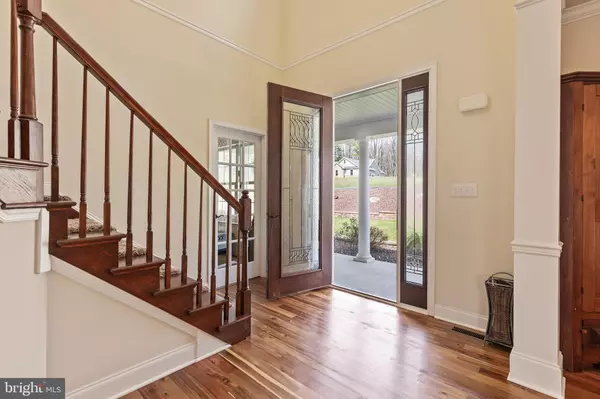$925,000
$849,900
8.8%For more information regarding the value of a property, please contact us for a free consultation.
5 Beds
5 Baths
4,364 SqFt
SOLD DATE : 05/27/2022
Key Details
Sold Price $925,000
Property Type Single Family Home
Sub Type Detached
Listing Status Sold
Purchase Type For Sale
Square Footage 4,364 sqft
Price per Sqft $211
Subdivision Baldwin Mill Manor
MLS Listing ID MDHR2011228
Sold Date 05/27/22
Style Colonial
Bedrooms 5
Full Baths 4
Half Baths 1
HOA Y/N N
Abv Grd Liv Area 3,254
Originating Board BRIGHT
Year Built 2012
Annual Tax Amount $6,158
Tax Year 2021
Lot Size 4.760 Acres
Acres 4.76
Property Description
Welcome home to a true entertainer's delight, perfectly situated on a beautiful lot in Fallston, Maryland! Custom built in 2012 - No detail was overlooked, from smart wiring to ensure fast, reliable internet to a three-zone, geothermal heating & cooling system to keep you comfortable year-round! Gorgeous stone front with large front porch opens to a beautiful open floorplan enhanced with elegant hardwood flooring throughout. The kitchen welcomes you with an abundance of 42-inch cabinetry, granite countertops, large island, and stylish appliance package, including a double wall oven and beverage cooler! A large walk-in pantry and, conveniently located, laundry room are close by. The family room boasts a cozy, stone fireplace. The upper level leads to five generous bedrooms and three full bathrooms. The Primary suite boasts a lighted tray ceiling, spa-inspired bath and a huge, walk-in closet. The lower level offers a large recreation room, full bar and a fourth full bathroom. Wait, we're not done yet! Head outside to an oasis of relaxation and fun! Huge three-tier patio leads you down to a heated, saltwater pool and a full-size basketball court that will offer hours of fun! All this is situated on almost 5 mostly wooded acres offering privacy and an opportunity to explore and discover riding trails!
Location
State MD
County Harford
Zoning AG
Rooms
Other Rooms Dining Room, Primary Bedroom, Bedroom 2, Bedroom 3, Bedroom 4, Bedroom 5, Kitchen, Family Room, Den, Foyer, Laundry, Mud Room, Recreation Room, Storage Room, Utility Room, Primary Bathroom, Full Bath, Half Bath
Basement Full, Heated, Improved, Interior Access, Outside Entrance, Rear Entrance, Walkout Level, Windows
Interior
Interior Features Bar, Breakfast Area, Carpet, Ceiling Fan(s), Combination Kitchen/Dining, Combination Kitchen/Living, Crown Moldings, Dining Area, Family Room Off Kitchen, Floor Plan - Open, Formal/Separate Dining Room, Kitchen - Eat-In, Kitchen - Island, Kitchen - Table Space, Pantry, Recessed Lighting, Bathroom - Soaking Tub, Bathroom - Stall Shower, Store/Office, Bathroom - Tub Shower, Upgraded Countertops, Walk-in Closet(s), Wet/Dry Bar, Wood Floors, Stove - Wood
Hot Water Propane
Heating Zoned
Cooling Geothermal
Flooring Solid Hardwood, Carpet, Concrete, Tile/Brick
Fireplaces Number 2
Fireplaces Type Gas/Propane, Insert
Equipment Built-In Microwave, Cooktop, Dishwasher, Exhaust Fan, Oven - Wall, Refrigerator, Stainless Steel Appliances, Water Heater
Furnishings No
Fireplace Y
Appliance Built-In Microwave, Cooktop, Dishwasher, Exhaust Fan, Oven - Wall, Refrigerator, Stainless Steel Appliances, Water Heater
Heat Source Geo-thermal
Laundry Main Floor
Exterior
Exterior Feature Deck(s), Porch(es)
Parking Features Garage - Side Entry, Garage Door Opener, Inside Access
Garage Spaces 4.0
Fence Wrought Iron
Pool Fenced, Heated, In Ground, Saltwater
Water Access N
View Trees/Woods
Accessibility None
Porch Deck(s), Porch(es)
Attached Garage 2
Total Parking Spaces 4
Garage Y
Building
Lot Description Backs to Trees, Landscaping, Partly Wooded, Private, Rear Yard, Rural
Story 3
Foundation Concrete Perimeter
Sewer Private Septic Tank
Water Well
Architectural Style Colonial
Level or Stories 3
Additional Building Above Grade, Below Grade
New Construction N
Schools
Elementary Schools Jarrettsville
Middle Schools Fallston
High Schools Fallston
School District Harford County Public Schools
Others
Senior Community No
Tax ID 1304102061
Ownership Fee Simple
SqFt Source Assessor
Security Features Intercom,Security System
Acceptable Financing Cash, Conventional, FHA, VA, USDA
Listing Terms Cash, Conventional, FHA, VA, USDA
Financing Cash,Conventional,FHA,VA,USDA
Special Listing Condition Standard
Read Less Info
Want to know what your home might be worth? Contact us for a FREE valuation!

Our team is ready to help you sell your home for the highest possible price ASAP

Bought with Lee R. Tessier • EXP Realty, LLC
“Molly's job is to find and attract mastery-based agents to the office, protect the culture, and make sure everyone is happy! ”






