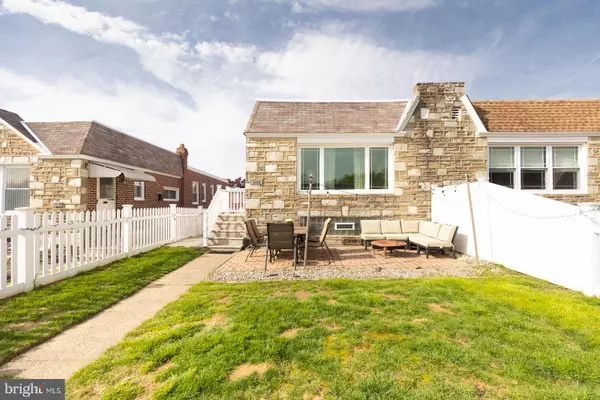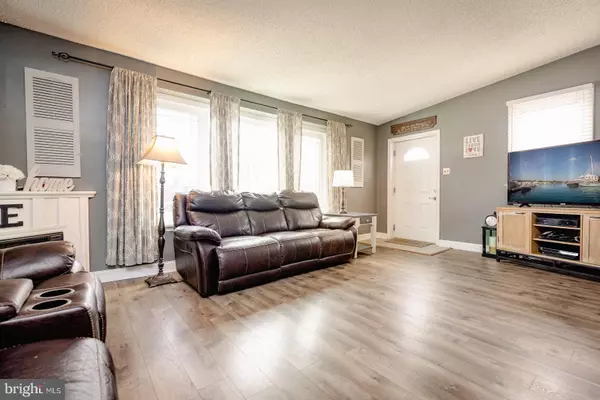$325,000
$299,999
8.3%For more information regarding the value of a property, please contact us for a free consultation.
3 Beds
3 Baths
1,020 SqFt
SOLD DATE : 06/01/2022
Key Details
Sold Price $325,000
Property Type Single Family Home
Sub Type Twin/Semi-Detached
Listing Status Sold
Purchase Type For Sale
Square Footage 1,020 sqft
Price per Sqft $318
Subdivision Bells Corner
MLS Listing ID PAPH2105622
Sold Date 06/01/22
Style Ranch/Rambler
Bedrooms 3
Full Baths 2
Half Baths 1
HOA Y/N N
Abv Grd Liv Area 1,020
Originating Board BRIGHT
Year Built 1958
Annual Tax Amount $2,782
Tax Year 2022
Lot Size 3,382 Sqft
Acres 0.08
Lot Dimensions 29.00 x 115.00
Property Description
This is a beautiful stone front rancher twin home in Bell's Corner that has been updated throughout and is move-in ready. Walk up to a nice size, white picket fenced front yard, with a nice size stone patio for outside entertaining. Enter the home walking into a nice size living room with vaulted ceilings, beautiful newer Pergo embossed laminate floors and a newer extra large prairie style Bay window for lots of natural sunlight. There is a nice size dining area off the living room with nice lighting fixtures and a chair rail. The kitchen has been updated with white cabinets and newer Stainless Steel appliances; Refrigerator, Dishwasher and five burner Stove. There is lots of cabinet space, a lazy susan, butcher block counter top, recessed lights and a wooden ceiling for old time country charm. The house has been freshly painted throughout. There are three nice size bedrooms on the first floor level. The master bedroom has a private bath with a shower stall. The main hall full bath has been completely remodeled new fixtures and with beautiful tile work. There are nice size closets throughout! Downstairs there is a big, fully finished basement with neutral beige carpeting, brown paneling with crown molding and another newly renovated beautiful bathroom. There is a full oversized laundry room for additional storage or space that could easily be converted into another room. There is a door in the laundry room which leads to the back driveway and garage access. There is a full garage. There is a newer larger 100 amp electrical service box with 6 additional breaker slots left and a new main electrical service line coming into the house. This house comes with a newer (2 years old) Central Air system and newer Heating system (2 years old). It also comes with a newer 50 gallon hot water heater. Come see it before it's gone!
Location
State PA
County Philadelphia
Area 19152 (19152)
Zoning RSA3
Rooms
Other Rooms Living Room, Dining Room, Bedroom 2, Bedroom 3, Kitchen, Basement, Bedroom 1, Laundry, Bathroom 1, Bathroom 2, Bathroom 3
Basement Full, Fully Finished, Other, Outside Entrance, Walkout Level, Combination, Rear Entrance, Heated
Main Level Bedrooms 3
Interior
Interior Features Dining Area, Recessed Lighting, Stall Shower, Tub Shower, Window Treatments, Carpet, Ceiling Fan(s), Chair Railings, Crown Moldings, Combination Kitchen/Dining
Hot Water Natural Gas
Heating Forced Air
Cooling Central A/C
Flooring Ceramic Tile, Laminate Plank, Partially Carpeted
Fireplaces Number 1
Fireplaces Type Corner, Electric
Equipment Refrigerator, Dishwasher, Microwave, Washer, Dryer, Stainless Steel Appliances, Stove, Built-In Microwave, Water Heater, Disposal, Energy Efficient Appliances, Oven - Self Cleaning, Oven/Range - Gas
Fireplace Y
Window Features Bay/Bow,Energy Efficient
Appliance Refrigerator, Dishwasher, Microwave, Washer, Dryer, Stainless Steel Appliances, Stove, Built-In Microwave, Water Heater, Disposal, Energy Efficient Appliances, Oven - Self Cleaning, Oven/Range - Gas
Heat Source Natural Gas
Laundry Basement
Exterior
Exterior Feature Patio(s)
Parking Features Garage - Rear Entry
Garage Spaces 3.0
Fence Fully, Vinyl
Utilities Available Natural Gas Available, Electric Available, Cable TV Available
Water Access N
View Garden/Lawn, Street
Accessibility None
Porch Patio(s)
Attached Garage 1
Total Parking Spaces 3
Garage Y
Building
Lot Description Front Yard
Story 2
Foundation Concrete Perimeter
Sewer Public Sewer
Water Public
Architectural Style Ranch/Rambler
Level or Stories 2
Additional Building Above Grade, Below Grade
Structure Type Vaulted Ceilings
New Construction N
Schools
School District The School District Of Philadelphia
Others
Senior Community No
Tax ID 562256100
Ownership Fee Simple
SqFt Source Assessor
Acceptable Financing Cash, Conventional, FHA, VA
Listing Terms Cash, Conventional, FHA, VA
Financing Cash,Conventional,FHA,VA
Special Listing Condition Standard
Read Less Info
Want to know what your home might be worth? Contact us for a FREE valuation!

Our team is ready to help you sell your home for the highest possible price ASAP

Bought with David Snyder • KW Philly
“Molly's job is to find and attract mastery-based agents to the office, protect the culture, and make sure everyone is happy! ”






