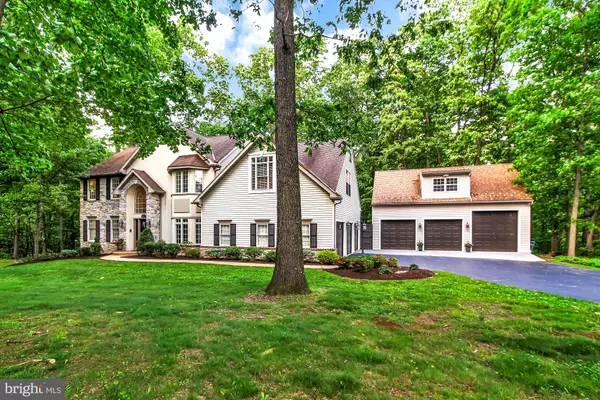$511,000
$525,000
2.7%For more information regarding the value of a property, please contact us for a free consultation.
4 Beds
3 Baths
3,977 SqFt
SOLD DATE : 08/31/2020
Key Details
Sold Price $511,000
Property Type Single Family Home
Sub Type Detached
Listing Status Sold
Purchase Type For Sale
Square Footage 3,977 sqft
Price per Sqft $128
Subdivision Lakewood Estates
MLS Listing ID PALA163794
Sold Date 08/31/20
Style Colonial
Bedrooms 4
Full Baths 2
Half Baths 1
HOA Y/N N
Abv Grd Liv Area 2,947
Originating Board BRIGHT
Year Built 1996
Annual Tax Amount $7,938
Tax Year 2019
Lot Size 1.100 Acres
Acres 1.1
Lot Dimensions 0.00 x 0.00
Property Description
Majestic Rural 2story with a total of around 4000 sq ft of living space! Home has 3 car garage/also extra large detached heated and cooled 3 car garage, end bay has 12Ft door. Separate 200 amp service with commercial grade wiring. Epoxy floor. Loft area over the garege ready to finish! Home has chefs kitchen with 6 burner stove, large granite breakfast bar and an eat in area. Sunroom and master bathroom have radiant floor heat.Huge master bedroom has fireplace,seating area , and large master bath with jetted soaking tub and his and hers walk in closets/separate heat pump and central air! There is a high end walter filtration and a back up propane whole house automatic generator in case of power failure! The basement is finished and has sound room for your family musician! 3 Tier trex deck with gazebo that overlooks a private wooded rear yard that backs up to the Conservancy ground! Propane tanks are owned! This home is located 3 miles from a boat marina and .5 miles from the Rails to Trails hiking area! COME SEE IT TODAY!!!!!
Location
State PA
County Lancaster
Area Martic Twp (10543)
Zoning RESIDENTIAL
Rooms
Other Rooms Living Room, Dining Room, Bedroom 2, Bedroom 4, Kitchen, Family Room, Bedroom 1, Sun/Florida Room, Laundry, Bathroom 1, Bathroom 2, Bathroom 3
Basement Partial, Full, Improved
Interior
Interior Features Ceiling Fan(s), Central Vacuum, Chair Railings, Crown Moldings, Family Room Off Kitchen, Floor Plan - Open, Kitchen - Eat-In, Kitchen - Gourmet, Kitchen - Island, Upgraded Countertops, Wainscotting, Walk-in Closet(s), Water Treat System, Tub Shower, Soaking Tub, Recessed Lighting, Primary Bath(s), Formal/Separate Dining Room, Carpet, Breakfast Area
Hot Water Propane
Heating Forced Air, Heat Pump - Gas BackUp, Hot Water, Radiant, Zoned, Central
Cooling Central A/C
Flooring Carpet, Ceramic Tile, Laminated
Fireplaces Number 2
Fireplaces Type Gas/Propane, Marble
Equipment Central Vacuum, Built-In Microwave, Disposal, Dishwasher, Oven - Self Cleaning, Oven/Range - Gas, Microwave, Six Burner Stove
Fireplace Y
Window Features Insulated
Appliance Central Vacuum, Built-In Microwave, Disposal, Dishwasher, Oven - Self Cleaning, Oven/Range - Gas, Microwave, Six Burner Stove
Heat Source Electric
Laundry Upper Floor
Exterior
Exterior Feature Deck(s)
Parking Features Additional Storage Area, Garage - Side Entry, Garage - Front Entry, Garage Door Opener, Oversized
Garage Spaces 12.0
Water Access N
View Trees/Woods
Roof Type Shingle
Street Surface Paved
Accessibility Doors - Swing In
Porch Deck(s)
Road Frontage Public
Attached Garage 3
Total Parking Spaces 12
Garage Y
Building
Lot Description Backs to Trees, Level, No Thru Street, Partly Wooded, Private, Rear Yard, Road Frontage, Rural, Trees/Wooded, Cul-de-sac
Story 2
Sewer On Site Septic
Water Well
Architectural Style Colonial
Level or Stories 2
Additional Building Above Grade, Below Grade
Structure Type 9'+ Ceilings,Cathedral Ceilings
New Construction N
Schools
Elementary Schools Martic
Middle Schools Marticville
High Schools Penn Manor H.S.
School District Penn Manor
Others
Senior Community No
Tax ID 430-90017-0-0000
Ownership Fee Simple
SqFt Source Assessor
Acceptable Financing Cash, Conventional, VA, FHA
Horse Property N
Listing Terms Cash, Conventional, VA, FHA
Financing Cash,Conventional,VA,FHA
Special Listing Condition Standard
Read Less Info
Want to know what your home might be worth? Contact us for a FREE valuation!

Our team is ready to help you sell your home for the highest possible price ASAP

Bought with Anne M Lusk • Lusk & Associates Sotheby's International Realty

“Molly's job is to find and attract mastery-based agents to the office, protect the culture, and make sure everyone is happy! ”






