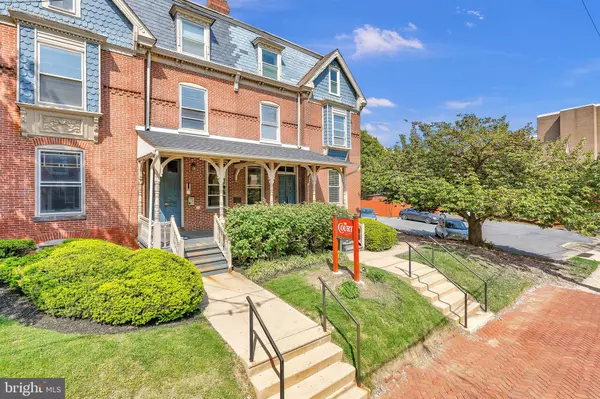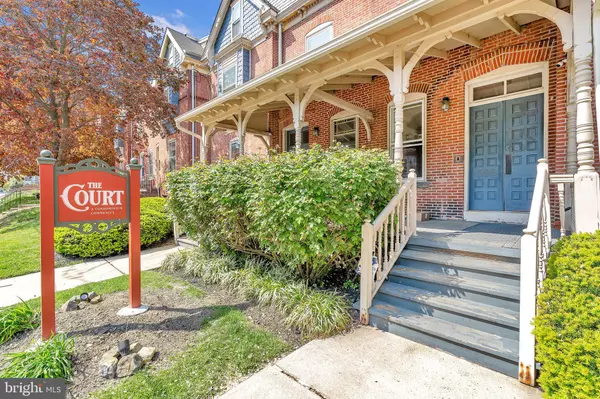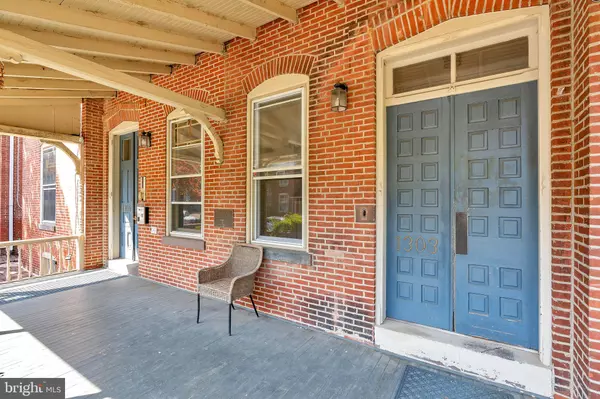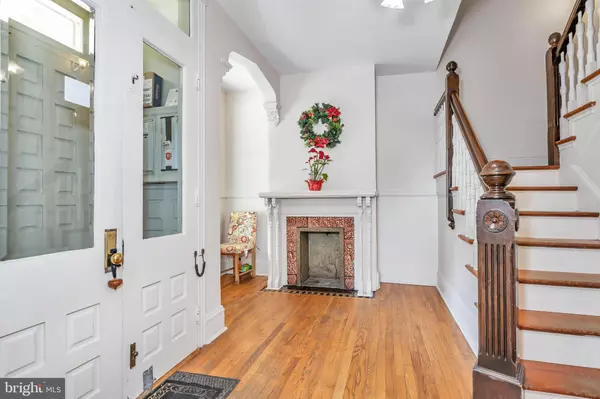$118,500
$114,900
3.1%For more information regarding the value of a property, please contact us for a free consultation.
1 Bed
1 Bath
SOLD DATE : 05/23/2022
Key Details
Sold Price $118,500
Property Type Condo
Sub Type Condo/Co-op
Listing Status Sold
Purchase Type For Sale
Subdivision Trolley Square
MLS Listing ID DENC2022924
Sold Date 05/23/22
Style Unit/Flat
Bedrooms 1
Full Baths 1
Condo Fees $299/mo
HOA Y/N N
Originating Board BRIGHT
Year Built 1916
Annual Tax Amount $4,288
Tax Year 2021
Lot Dimensions 0.00 x 0.00
Property Description
If you're looking for a condo in Trolley Square, this is it! Charming 1st floor condo in The Court! The perfect blend of old world charm with modern conveniences, this one bedroom, one bath condo provides the ideal solution for the 1st time home buyer or anyone looking for a turn key lifestyle! The stunning living room offers 9 foot ceilings with recessed lights, hardwood floors, elaborate crown molding, a decorative fireplace with a beautiful mantel and stunning new windows (2020) that provide an abundance of natural light. Adjacent to the living room is the charming kitchen with neutral, updated white cabinets, new counter tops, built in oven/range with a smooth-top surface and new dishwasher (2021). The main bedroom features a separate dressing room/small office plus a huge walk-in closet. The full bath (updated 2021) offers a large counter top vanity and tub/shower. Additional notable features include: full-sized stackable washer/dryer (2021), central air (2018) plus one-car off street parking! Front porch remodel scheduled by association for 2022). Walk to restaurants, shopping and everything Trolley Square has to offer. Painted in a neutral palette and in move-in condition! Condo fee includes: Common area maintenance, exterior maintenance, insurance, lawn care, parking, sewer, snow removal, trash removal, water.
Location
State DE
County New Castle
Area Wilmington (30906)
Zoning 26R5-C
Rooms
Other Rooms Living Room, Primary Bedroom, Kitchen, Office
Main Level Bedrooms 1
Interior
Interior Features Recessed Lighting, Crown Moldings, Walk-in Closet(s), Tub Shower, Combination Dining/Living, Entry Level Bedroom
Hot Water Electric
Heating Heat Pump - Electric BackUp
Cooling Central A/C
Flooring Ceramic Tile, Carpet, Hardwood
Fireplaces Number 1
Fireplaces Type Non-Functioning
Equipment Oven/Range - Electric, Oven - Self Cleaning, Oven - Single, Range Hood, Exhaust Fan, Refrigerator, Dishwasher, Disposal, Dryer, Washer, Water Heater
Fireplace Y
Appliance Oven/Range - Electric, Oven - Self Cleaning, Oven - Single, Range Hood, Exhaust Fan, Refrigerator, Dishwasher, Disposal, Dryer, Washer, Water Heater
Heat Source Electric
Laundry Main Floor
Exterior
Exterior Feature Porch(es)
Garage Spaces 1.0
Amenities Available None
Water Access N
Roof Type Asphalt
Accessibility None
Porch Porch(es)
Total Parking Spaces 1
Garage N
Building
Story 1
Unit Features Garden 1 - 4 Floors
Sewer Public Sewer
Water Public
Architectural Style Unit/Flat
Level or Stories 1
Additional Building Above Grade, Below Grade
Structure Type Plaster Walls,9'+ Ceilings
New Construction N
Schools
Elementary Schools Lewis
Middle Schools Skyline
High Schools Dupont
School District Red Clay Consolidated
Others
Pets Allowed Y
HOA Fee Include Common Area Maintenance,Ext Bldg Maint,Lawn Maintenance,Insurance,Parking Fee,Sewer,Snow Removal,Trash,Water
Senior Community No
Tax ID 26-020.40-045.C.0001
Ownership Condominium
Security Features Carbon Monoxide Detector(s),Smoke Detector
Special Listing Condition Standard
Pets Allowed No Pet Restrictions
Read Less Info
Want to know what your home might be worth? Contact us for a FREE valuation!

Our team is ready to help you sell your home for the highest possible price ASAP

Bought with Alicia Lynn Scalessa • Patterson-Schwartz-Hockessin
“Molly's job is to find and attract mastery-based agents to the office, protect the culture, and make sure everyone is happy! ”






