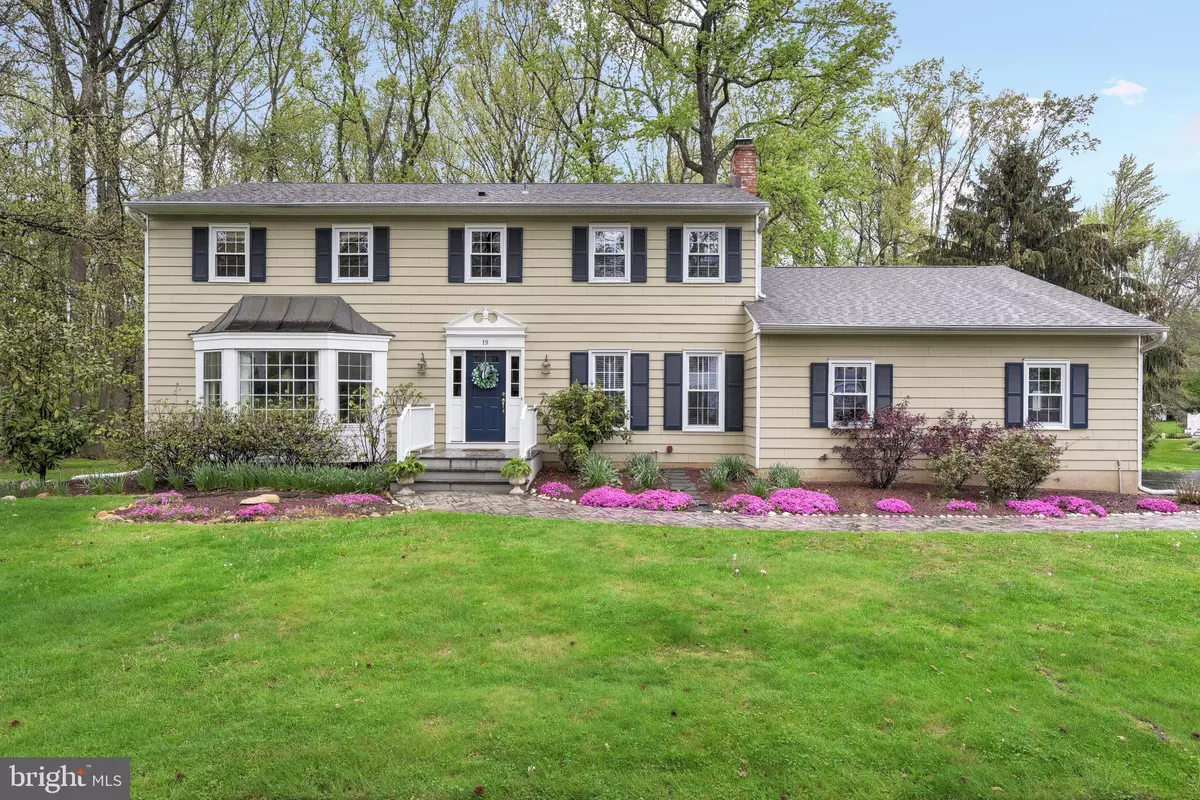$980,000
$850,000
15.3%For more information regarding the value of a property, please contact us for a free consultation.
6 Beds
3 Baths
2,754 SqFt
SOLD DATE : 07/18/2022
Key Details
Sold Price $980,000
Property Type Single Family Home
Sub Type Detached
Listing Status Sold
Purchase Type For Sale
Square Footage 2,754 sqft
Price per Sqft $355
Subdivision Benford Estates
MLS Listing ID NJME2016186
Sold Date 07/18/22
Style Colonial
Bedrooms 6
Full Baths 2
Half Baths 1
HOA Y/N N
Abv Grd Liv Area 2,754
Originating Board BRIGHT
Year Built 1970
Annual Tax Amount $15,536
Tax Year 2021
Lot Size 0.460 Acres
Acres 0.46
Lot Dimensions 135.00 x 0.00
Property Description
STYLISHLY UPDATED AND BURSTING WITH UPGRADES, THIS MOVE-IN READY HOME IS SURE TO IMPRESS EVEN THE MOST DISCERNING BUYER! Set on beautifully landscaped grounds and just 0.7 miles to the Princeton Jct Train Station, this 6 bedroom, 2.5 Bathroom home has everything today's buyers are looking for like a Spectacular Redone Kitchen, All New Bathrooms, Detailed Wood Moldings, Custom Built-ins, Hardwood Floors, Finished Basement and Outdoor Spaces including a Covered Porch, Deck and Patio. A gleaming front door opens to reveal the Spacious Living Room with Bay Window and Custom Built-ins, Elegant Dining Room and Spectacular Kitchen with All Wood Cabinets, Granite Countertops, Tiled Backsplash, Stainless Appliances, Recessed Lights and a Breakfast Area with Sliding French Doors to an absolutely gorgeous Cedar Wood Sun Porch and Deck overlooking a Lush Private Backyard with Patio, an area for a Fire pit and beautiful landscaping. Open to the Kitchen is the light filled Family Room with Custom Cabinetry and Wood Burning Fireplace. A sliding Barn Door from the Family Room leads to the fully Decked Mud Room, Redone Powder Room and a First Floor Bedroom with a Custom Built Queen Size Murphy Bed, allowing owners flexibility to use this space as needed. The Second Floor offers a Sumptuous Primary Bedroom with a feature molding wall, Luxurious Primary Bathroom with marble counter tops and ceramic tile shower walls and floors. Four Additional Bedrooms with Gleaming Hardwood Floors and a Beautifully Redone Hall Bathroom complete the 2nd Floor. In keeping with the rest of the house, the Basement is finished and offers Multi-Use Areas for relaxing, entertaining or work-out and also plenty of additional storage areas. Other Upgrades include Newer Roof (2007/2022), Garage Doors (2021), Newer Windows (2007) and a whole lot more! A full list of upgrades is available. Highly acclaimed WW-P School System. A stunning home like this set in the heart of town with easy access to shopping, dining & transportation is not something that comes along everyday!
Location
State NJ
County Mercer
Area West Windsor Twp (21113)
Zoning R20
Rooms
Other Rooms Living Room, Dining Room, Primary Bedroom, Bedroom 2, Bedroom 3, Bedroom 4, Bedroom 5, Kitchen, Family Room, Sun/Florida Room, Recreation Room, Storage Room, Bedroom 6, Primary Bathroom, Full Bath, Half Bath
Basement Full, Fully Finished
Main Level Bedrooms 1
Interior
Hot Water Natural Gas
Heating Forced Air
Cooling Central A/C
Fireplaces Number 1
Fireplaces Type Wood
Fireplace Y
Window Features Double Pane,Energy Efficient
Heat Source Natural Gas
Laundry Main Floor
Exterior
Parking Features Garage - Side Entry, Garage Door Opener, Inside Access
Garage Spaces 6.0
Utilities Available Cable TV
Water Access N
Roof Type Shingle,Pitched
Street Surface Paved
Accessibility None
Attached Garage 2
Total Parking Spaces 6
Garage Y
Building
Lot Description Level
Story 2
Foundation Block
Sewer Public Sewer
Water Public
Architectural Style Colonial
Level or Stories 2
Additional Building Above Grade, Below Grade
New Construction N
Schools
Elementary Schools Maurice Hawk
Middle Schools Grover Ms
High Schools High School South
School District West Windsor-Plainsboro Regional
Others
Senior Community No
Tax ID 13-00011 06-00012
Ownership Fee Simple
SqFt Source Assessor
Special Listing Condition Standard
Read Less Info
Want to know what your home might be worth? Contact us for a FREE valuation!

Our team is ready to help you sell your home for the highest possible price ASAP

Bought with Kathryn Baxter • Callaway Henderson Sotheby's Int'l-Princeton
“Molly's job is to find and attract mastery-based agents to the office, protect the culture, and make sure everyone is happy! ”






