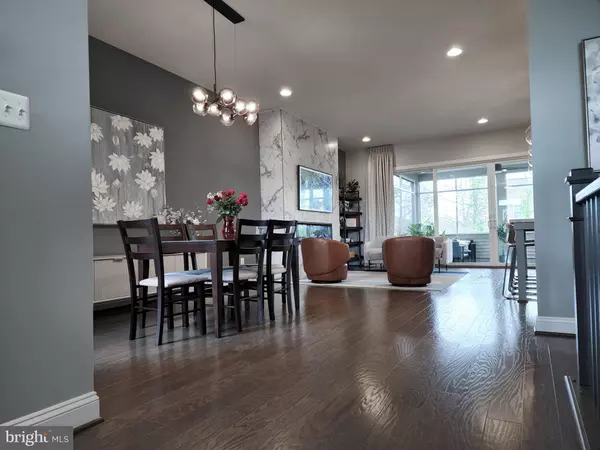$840,000
$809,000
3.8%For more information regarding the value of a property, please contact us for a free consultation.
3 Beds
4 Baths
3,156 SqFt
SOLD DATE : 06/17/2022
Key Details
Sold Price $840,000
Property Type Townhouse
Sub Type Interior Row/Townhouse
Listing Status Sold
Purchase Type For Sale
Square Footage 3,156 sqft
Price per Sqft $266
Subdivision Brambleton Landbay 3
MLS Listing ID VALO2026368
Sold Date 06/17/22
Style Contemporary
Bedrooms 3
Full Baths 3
Half Baths 1
HOA Fees $218/mo
HOA Y/N Y
Abv Grd Liv Area 3,156
Originating Board BRIGHT
Year Built 2016
Annual Tax Amount $6,335
Tax Year 2022
Lot Size 3,485 Sqft
Acres 0.08
Property Description
This beautiful home will take your breath away! This highly desired contemporary open floor plan townhome in Brambleton has it all! The inviting exterior style draws you in with Eldorado stone, flagstone stoop, and cozy and bright front garden landscaping. Upon entry, you step into an open floor plan with floor-to-wall-to-ceiling windows, filling your home with natural light. The house is complete with endless upgrades. The luxurious gray gourmet kitchen is complete with stainless steel appliances, including a gas cooktop, beautiful white quartz countertops, and an enormous island perfect for hosting. The family room draws your eyes to a gorgeous custom 60-inch wide electric fireplace surrounded by sleek stone tile, including a Samsung Frame TV. Open the oversized sliding doors to a large, fully screened-in back deck with a fan, excellent for entertaining or just overlooking the private backing to trees backyard. The upper level includes three large bedrooms, two full baths, and laundry. A tranquil owner's suite with tray ceilings leads to a spa-like master bathroom boasting separate vanities and a large frameless shower. The lower level provides walk-out access to the fenced-in backyard and includes new LVP floors, a full bath, a utility room, and plenty of storage. Additional home features include a Nest thermostat and Ring doorbell with a camera. The two-car garage has plenty of extra storage space and room for two cars. HOA fee includes Verizon Fios high-speed internet and cable. This home is conveniently near the community pool and the Brambleton Town Center, with extensive dining, shopping, and a library. Easy commute to the new Silver Line Metro, Dulles Greenway, and Dulles International Airport.
Location
State VA
County Loudoun
Zoning PDH4
Rooms
Other Rooms Primary Bedroom, Bedroom 2, Bedroom 3, Kitchen, Family Room, Library, Laundry, Recreation Room, Storage Room, Utility Room, Bathroom 2, Primary Bathroom, Full Bath, Half Bath, Screened Porch
Basement Walkout Level, Connecting Stairway, Daylight, Full, Fully Finished, Windows
Interior
Interior Features Ceiling Fan(s), Family Room Off Kitchen, Walk-in Closet(s), Window Treatments
Hot Water Natural Gas
Heating Central
Cooling Central A/C
Fireplaces Number 1
Fireplaces Type Electric, Fireplace - Glass Doors, Stone
Equipment Built-In Microwave, Cooktop, Dishwasher, Disposal, Dryer - Front Loading, Energy Efficient Appliances, Exhaust Fan, Icemaker, Range Hood, Refrigerator, Stainless Steel Appliances, Washer - Front Loading, Water Heater
Furnishings No
Fireplace Y
Appliance Built-In Microwave, Cooktop, Dishwasher, Disposal, Dryer - Front Loading, Energy Efficient Appliances, Exhaust Fan, Icemaker, Range Hood, Refrigerator, Stainless Steel Appliances, Washer - Front Loading, Water Heater
Heat Source Natural Gas
Laundry Upper Floor
Exterior
Exterior Feature Deck(s), Patio(s), Porch(es), Screened
Garage Garage - Front Entry, Garage Door Opener, Oversized
Garage Spaces 4.0
Fence Fully, Wood, Privacy
Utilities Available Electric Available, Natural Gas Available, Phone Available, Sewer Available, Water Available
Amenities Available Basketball Courts, Bike Trail, Club House, Common Grounds, Community Center, Exercise Room, Jog/Walk Path, Lake, Meeting Room, Party Room, Picnic Area, Pool - Outdoor, Tennis Courts, Tot Lots/Playground
Waterfront N
Water Access N
Accessibility None
Porch Deck(s), Patio(s), Porch(es), Screened
Parking Type Attached Garage, Driveway, Off Street
Attached Garage 2
Total Parking Spaces 4
Garage Y
Building
Story 3
Foundation Slab
Sewer Public Sewer
Water Public
Architectural Style Contemporary
Level or Stories 3
Additional Building Above Grade, Below Grade
New Construction N
Schools
Elementary Schools Creightons Corner
Middle Schools Brambleton
High Schools Independence
School District Loudoun County Public Schools
Others
Pets Allowed Y
HOA Fee Include Lawn Maintenance,Pool(s),Recreation Facility,Standard Phone Service,Trash
Senior Community No
Tax ID 202498873000
Ownership Fee Simple
SqFt Source Assessor
Security Features Smoke Detector
Special Listing Condition Standard
Pets Description No Pet Restrictions
Read Less Info
Want to know what your home might be worth? Contact us for a FREE valuation!

Our team is ready to help you sell your home for the highest possible price ASAP

Bought with Hala N Adra • Compass

“Molly's job is to find and attract mastery-based agents to the office, protect the culture, and make sure everyone is happy! ”






