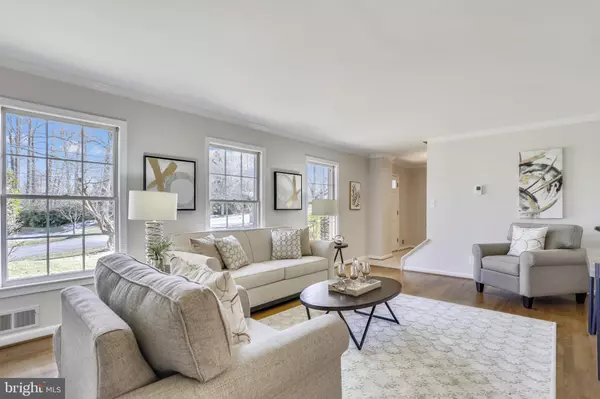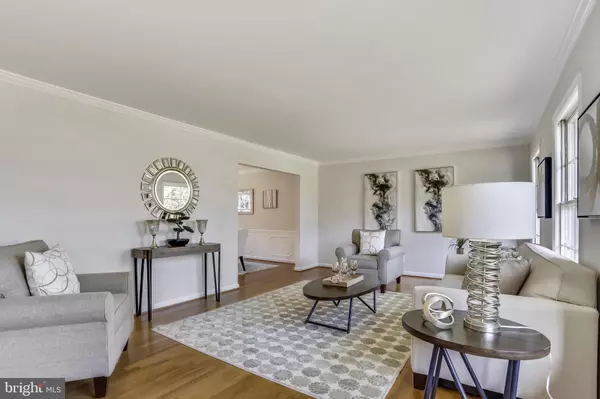$920,000
$835,000
10.2%For more information regarding the value of a property, please contact us for a free consultation.
5 Beds
3 Baths
2,520 SqFt
SOLD DATE : 02/15/2022
Key Details
Sold Price $920,000
Property Type Single Family Home
Sub Type Detached
Listing Status Sold
Purchase Type For Sale
Square Footage 2,520 sqft
Price per Sqft $365
Subdivision Glen Park
MLS Listing ID MDMC2030658
Sold Date 02/15/22
Style Colonial
Bedrooms 5
Full Baths 2
Half Baths 1
HOA Y/N N
Abv Grd Liv Area 2,520
Originating Board BRIGHT
Year Built 1966
Annual Tax Amount $7,569
Tax Year 2021
Lot Size 0.347 Acres
Acres 0.35
Property Description
Please submit all offers by 12 Noon on Tuesday 1/25. Stately 5BR/2.5BA four-sides brick colonial on a premium 1/3-acre lot in the sought-after Rockville neighborhood of Glen Park in the Wootton school district. The floor plan boasts over 3700 square feet of living area on three levels. Refinished oak hardwood flooring throughout most of the main and upper levels, remodeled bathrooms, new custom painting, upgraded lighting fixtures, recessed lighting, and whole-house covered front balcony with access from an upstairs bedroom. Peaceful outdoor space featuring an inviting brick patio overlooking a scenic rear yard with professional landscape design including specimen trees and manicured beds of designer shrubberies. Asphalt driveway with side parking pad to one-car garage; brick walkway and front stoop to foyer entrance; foyer with 12-inch ceramic tile flooring, crown molding, and doubledoor coat closet; powder room and ceramic titled mudroom off of the foyer; formal living room with hardwood flooring, three windows, and crown molding; dining room with hardwood flooring, chandelier, chair rail, crown and shadow box molding; table-sized kitchen with recessed lighting, upgraded appliances, and huge double picture window; family room with hardwood flooring, decorative beams on ceiling, crown molding, built-in bookshelves, solid brick wood-burning masonry fireplace on brick accent wall, and glass French doors to rear brick patio and private back yard; solid oak staircase to upper level hallway with linen closet; primary bedroom suite with hardwood flooring, ceiling fan, and walk-in closet with built-in closet stretchers; primary bath with ceramic tile flooring, dual vanities (one outside bath in dressing area), separate walk-in shower with glass enclosure; four additional bedrooms with hardwood flooring (one with access to the front balcony); remodeled ceramic tile full bath in hallway; unfinished lower level with painted concrete walls and LVT flooring. Friendly Rockville neighborhood with mature trees and lots of green space area. Only a few blocks away from Watts Branch Stream Valley Park and Glen Hills Local Park which is a 25-acre Montgomery County park featuring a playground, two softball/baseball fields, an overlay football field, two lighted tennis courts, and a picnic area.
Location
State MD
County Montgomery
Zoning R200
Rooms
Other Rooms Living Room, Dining Room, Primary Bedroom, Bedroom 2, Bedroom 3, Bedroom 4, Bedroom 5, Kitchen, Family Room, Basement, Foyer, Mud Room, Bathroom 2, Primary Bathroom, Half Bath
Basement Unfinished, Windows
Interior
Interior Features Built-Ins, Ceiling Fan(s), Crown Moldings, Dining Area, Exposed Beams, Floor Plan - Traditional, Formal/Separate Dining Room, Kitchen - Eat-In, Primary Bath(s), Wainscotting, Recessed Lighting, Tub Shower, Wood Floors
Hot Water Natural Gas
Heating Forced Air
Cooling Central A/C
Flooring Ceramic Tile, Hardwood, Laminate Plank
Fireplaces Number 1
Equipment Built-In Microwave, Dishwasher, Disposal, Dryer, Exhaust Fan, Icemaker, Oven/Range - Gas, Refrigerator, Washer, Oven - Wall
Appliance Built-In Microwave, Dishwasher, Disposal, Dryer, Exhaust Fan, Icemaker, Oven/Range - Gas, Refrigerator, Washer, Oven - Wall
Heat Source Natural Gas
Laundry Main Floor
Exterior
Exterior Feature Patio(s)
Parking Features Garage - Front Entry, Garage Door Opener
Garage Spaces 1.0
Water Access N
Roof Type Asphalt,Architectural Shingle
Accessibility None
Porch Patio(s)
Attached Garage 1
Total Parking Spaces 1
Garage Y
Building
Story 3
Foundation Block
Sewer Public Sewer
Water Public
Architectural Style Colonial
Level or Stories 3
Additional Building Above Grade, Below Grade
New Construction N
Schools
Elementary Schools Fallsmead
Middle Schools Robert Frost
High Schools Thomas S. Wootton
School District Montgomery County Public Schools
Others
Senior Community No
Tax ID 160400128444
Ownership Fee Simple
SqFt Source Assessor
Special Listing Condition Standard
Read Less Info
Want to know what your home might be worth? Contact us for a FREE valuation!

Our team is ready to help you sell your home for the highest possible price ASAP

Bought with Carrie H Mann • Compass
“Molly's job is to find and attract mastery-based agents to the office, protect the culture, and make sure everyone is happy! ”






