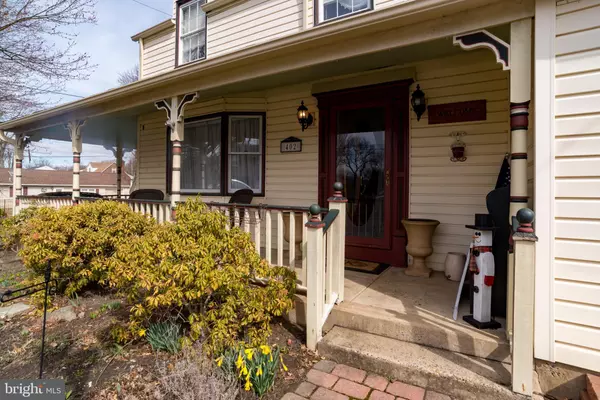$380,000
$375,000
1.3%For more information regarding the value of a property, please contact us for a free consultation.
3 Beds
2 Baths
1,980 SqFt
SOLD DATE : 04/28/2022
Key Details
Sold Price $380,000
Property Type Single Family Home
Sub Type Detached
Listing Status Sold
Purchase Type For Sale
Square Footage 1,980 sqft
Price per Sqft $191
Subdivision Feasterville
MLS Listing ID PABU2021116
Sold Date 04/28/22
Style Colonial
Bedrooms 3
Full Baths 1
Half Baths 1
HOA Y/N N
Abv Grd Liv Area 1,980
Originating Board BRIGHT
Year Built 1940
Annual Tax Amount $4,693
Tax Year 2022
Lot Size 10,800 Sqft
Acres 0.25
Lot Dimensions 120.00 x 90.00
Property Description
Welcome home to this beautifully maintained 2 story colonial home in Feasterville. Drive up to a grand half circle drive way large enough to fit 5 cars. The home has a wrap around porch and large corner lot property. Inside you walk into a formal sitting room with a bay window over looking the front yard. The large dining room is perfect for hosting gatherings. The kitchen is off of the dining room and leads into the family room. The unfished basement is perfect for your biggest Philadelphia Phillies baseball fan. The owner painted a replica of Connie Mack Stadium complete with a dug out! In the backyard there is a spacious covered patio and an above ground pool and deck, perfect for entertaining. The home is surrounded by gorgeous wild flowers that grow back every season. There is a 2 car garage that can be accessed from the family room. Upstairs there are 3 bedrooms and a full bathroom. The master has a walk in closet. This home is being sold as is. Please contact the listing agent today to get more information.
Location
State PA
County Bucks
Area Lower Southampton Twp (10121)
Zoning R3
Rooms
Basement Unfinished
Interior
Interior Features Carpet, Crown Moldings, Dining Area, Family Room Off Kitchen, Formal/Separate Dining Room, Kitchen - Table Space, Walk-in Closet(s)
Hot Water Oil
Heating Baseboard - Hot Water
Cooling Window Unit(s)
Fireplaces Number 1
Equipment Built-In Microwave, Cooktop, Dryer - Front Loading, Oven - Single, Refrigerator, Six Burner Stove, Washer
Appliance Built-In Microwave, Cooktop, Dryer - Front Loading, Oven - Single, Refrigerator, Six Burner Stove, Washer
Heat Source Oil
Exterior
Garage Garage Door Opener, Garage - Front Entry
Garage Spaces 7.0
Pool Above Ground, Vinyl
Waterfront N
Water Access N
Accessibility None
Parking Type Driveway, Attached Garage
Attached Garage 2
Total Parking Spaces 7
Garage Y
Building
Story 2
Foundation Concrete Perimeter
Sewer Public Sewer
Water Public
Architectural Style Colonial
Level or Stories 2
Additional Building Above Grade, Below Grade
New Construction N
Schools
Middle Schools Poquessing
High Schools Neshaminy
School District Neshaminy
Others
Senior Community No
Tax ID 21-016-340-001
Ownership Fee Simple
SqFt Source Assessor
Acceptable Financing Cash, Conventional, VA
Horse Property N
Listing Terms Cash, Conventional, VA
Financing Cash,Conventional,VA
Special Listing Condition Standard
Read Less Info
Want to know what your home might be worth? Contact us for a FREE valuation!

Our team is ready to help you sell your home for the highest possible price ASAP

Bought with Casey R Lebarron • Keller Williams Real Estate - Newtown

“Molly's job is to find and attract mastery-based agents to the office, protect the culture, and make sure everyone is happy! ”






