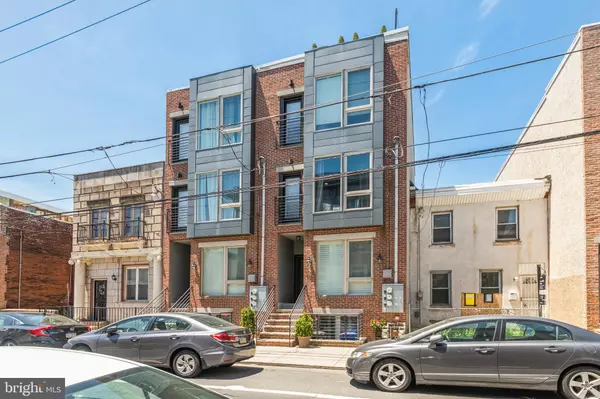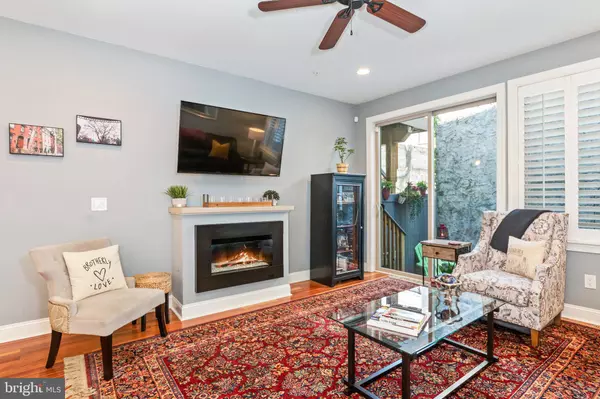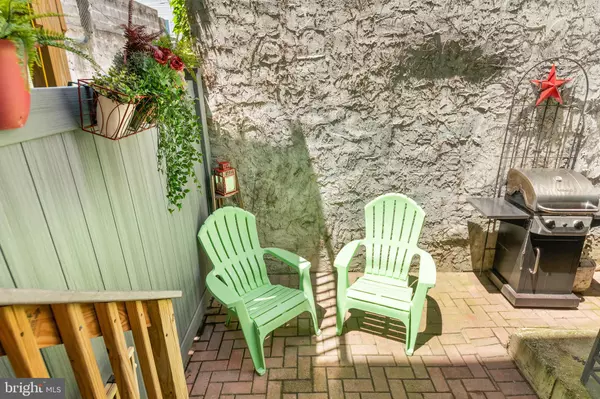$395,000
$399,000
1.0%For more information regarding the value of a property, please contact us for a free consultation.
3 Beds
3 Baths
1,533 SqFt
SOLD DATE : 08/12/2020
Key Details
Sold Price $395,000
Property Type Condo
Sub Type Condo/Co-op
Listing Status Sold
Purchase Type For Sale
Square Footage 1,533 sqft
Price per Sqft $257
Subdivision Newbold
MLS Listing ID PAPH902888
Sold Date 08/12/20
Style Contemporary,Traditional
Bedrooms 3
Full Baths 3
Condo Fees $188/mo
HOA Y/N N
Abv Grd Liv Area 1,533
Originating Board BRIGHT
Year Built 2015
Annual Tax Amount $615
Tax Year 2020
Lot Dimensions 15.83 x 62.08
Property Description
Welcome to 1154 S 15th St #A - a mint condition condominium, built 5 years ago, featuring three bedrooms and 3 full baths. Located in the blossoming Newbold neighborhood of Philadelphia: just steps from the Broad Street Line, Target, Sprouts grocery and Starbucks - but also lots of wonderful neighborhood spots. Enter into a contemporary open floor plan with the kitchen in the heart of the home. The gourmet kitchen has top-of-the-line finishes and features a bar top peninsula great for breakfast and entertaining. The main living space is just off the kitchen with a gas fireplace to warm you in winter and access out onto the private patio for enjoying the warmer months. The main level bedroom has currently been transformed into a formal dining room with custom plantation shutters, but it can easily be a bedroom again. A full bath completes this floor. The lower garden level has two sizable bedrooms, each with its own bathroom. Low condo fees and over 5 years left on the tax abatement make this pristine home a wonderful value too.
Location
State PA
County Philadelphia
Area 19146 (19146)
Zoning RSA5
Direction East
Rooms
Basement Full
Main Level Bedrooms 1
Interior
Interior Features Combination Kitchen/Living, Entry Level Bedroom, Floor Plan - Open, Kitchen - Gourmet, Recessed Lighting, Ceiling Fan(s), Wood Floors, Primary Bath(s)
Hot Water Natural Gas
Heating Forced Air
Cooling Central A/C
Fireplaces Number 1
Fireplaces Type Gas/Propane
Equipment Built-In Microwave, Dishwasher, Disposal, Dryer, Oven/Range - Gas, Refrigerator, Stainless Steel Appliances, Washer
Fireplace Y
Window Features Energy Efficient
Appliance Built-In Microwave, Dishwasher, Disposal, Dryer, Oven/Range - Gas, Refrigerator, Stainless Steel Appliances, Washer
Heat Source Natural Gas
Laundry Lower Floor
Exterior
Amenities Available None
Waterfront N
Water Access N
Accessibility None
Parking Type None
Garage N
Building
Story 2
Unit Features Garden 1 - 4 Floors
Sewer Public Sewer
Water Public
Architectural Style Contemporary, Traditional
Level or Stories 2
Additional Building Above Grade, Below Grade
New Construction N
Schools
School District The School District Of Philadelphia
Others
Pets Allowed Y
HOA Fee Include Common Area Maintenance,Ext Bldg Maint,Sewer,Trash,Water
Senior Community No
Tax ID 888360036
Ownership Condominium
Special Listing Condition Standard
Pets Description Breed Restrictions
Read Less Info
Want to know what your home might be worth? Contact us for a FREE valuation!

Our team is ready to help you sell your home for the highest possible price ASAP

Bought with Scott C Frith • Compass RE

“Molly's job is to find and attract mastery-based agents to the office, protect the culture, and make sure everyone is happy! ”






