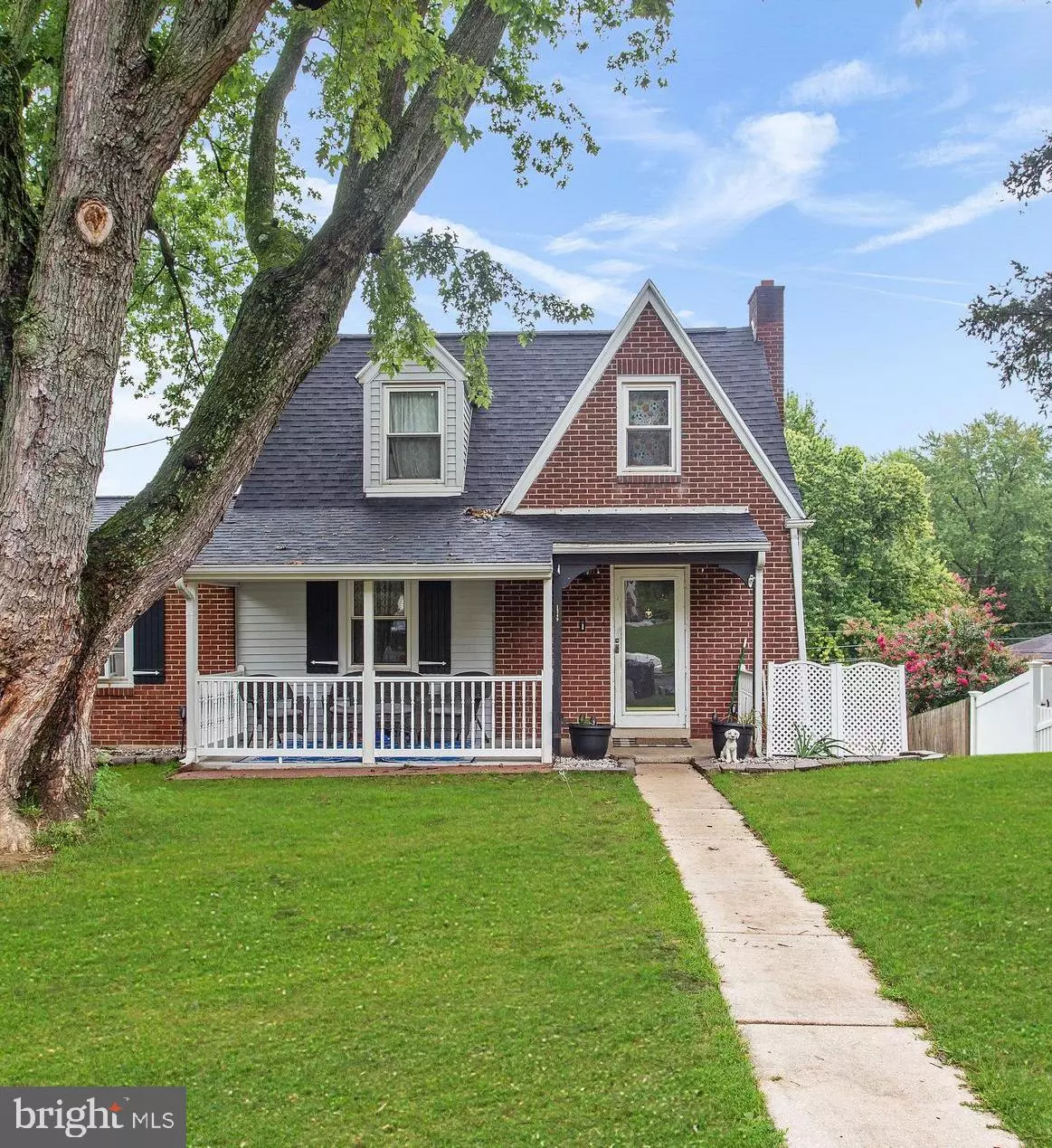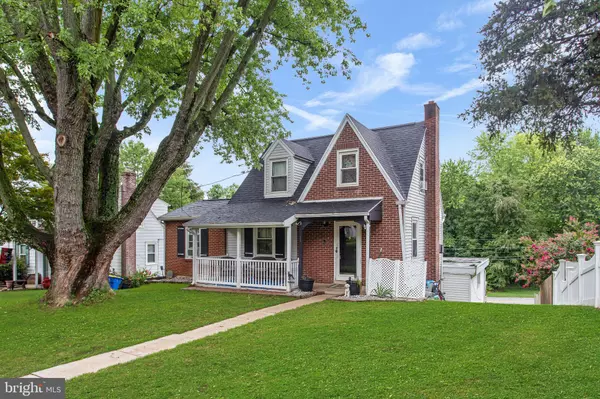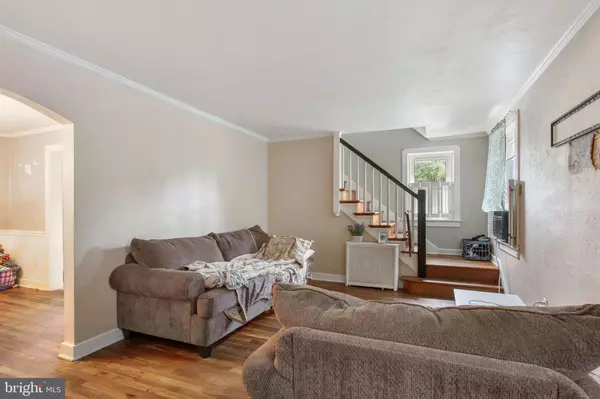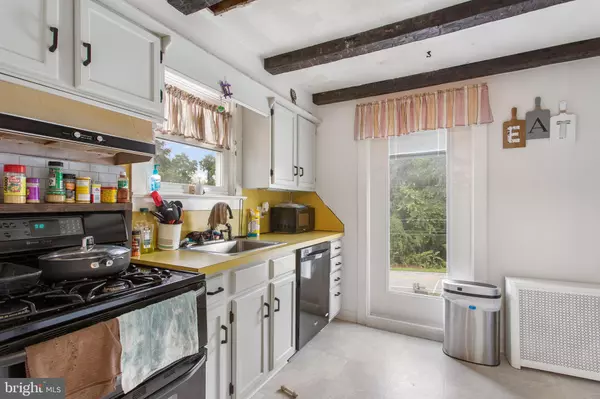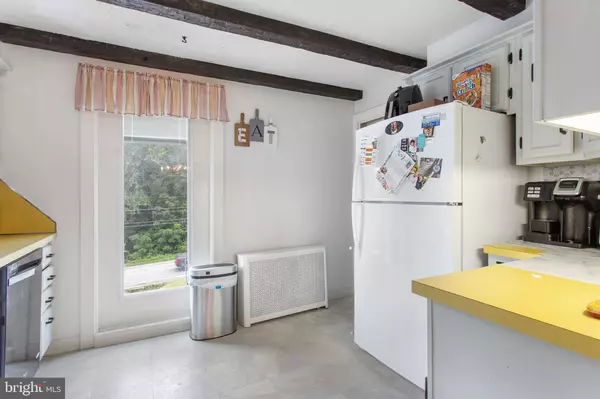$185,000
$189,900
2.6%For more information regarding the value of a property, please contact us for a free consultation.
4 Beds
2 Baths
1,470 SqFt
SOLD DATE : 02/16/2022
Key Details
Sold Price $185,000
Property Type Single Family Home
Sub Type Detached
Listing Status Sold
Purchase Type For Sale
Square Footage 1,470 sqft
Price per Sqft $125
Subdivision Spring Garden
MLS Listing ID PAYK2004858
Sold Date 02/16/22
Style Cape Cod
Bedrooms 4
Full Baths 2
HOA Y/N N
Abv Grd Liv Area 1,092
Originating Board BRIGHT
Year Built 1940
Annual Tax Amount $3,706
Tax Year 2021
Lot Size 7,201 Sqft
Acres 0.17
Property Description
Beautiful Cape Cod only one block from York Suburban High School. Great well built home with recent upgrades to major mechanical systems. Three bedrooms with possibility of fourth on lower level. Primary bedroom and full bath on entry level. Family room with access to spacious back yard. Paved driveway with turn around. Space to store your RV. New roof installed in April 2021 with a transferable warranty. New furnace and hot water heater installed in 2019. Storage shed in back yard. Electrical will be upgraded with Acceptable offer.
Location
State PA
County York
Area Spring Garden Twp (15248)
Zoning RESIDENTIAL
Rooms
Basement Connecting Stairway, Drain, Poured Concrete, Rear Entrance
Main Level Bedrooms 1
Interior
Interior Features Entry Level Bedroom, Formal/Separate Dining Room, Stall Shower
Hot Water Natural Gas
Heating Hot Water
Cooling Window Unit(s)
Fireplace N
Window Features Replacement
Heat Source Natural Gas
Laundry Basement
Exterior
Garage Spaces 4.0
Fence Partially, Vinyl
Utilities Available Above Ground, Cable TV Available, Electric Available, Natural Gas Available
Water Access N
Roof Type Shingle,Rubber
Accessibility 2+ Access Exits
Total Parking Spaces 4
Garage N
Building
Lot Description Front Yard, Rear Yard, Sloping
Story 2
Sewer Public Sewer
Water Public
Architectural Style Cape Cod
Level or Stories 2
Additional Building Above Grade, Below Grade
New Construction N
Schools
School District York Suburban
Others
Pets Allowed Y
Senior Community No
Tax ID 48-000-18-0311-00-00000
Ownership Fee Simple
SqFt Source Assessor
Security Features Smoke Detector
Acceptable Financing Cash, Conventional, FHA
Horse Property N
Listing Terms Cash, Conventional, FHA
Financing Cash,Conventional,FHA
Special Listing Condition Standard
Pets Allowed No Pet Restrictions
Read Less Info
Want to know what your home might be worth? Contact us for a FREE valuation!

Our team is ready to help you sell your home for the highest possible price ASAP

Bought with McKenzie Olivia Myers • Berkshire Hathaway HomeServices Homesale Realty

“Molly's job is to find and attract mastery-based agents to the office, protect the culture, and make sure everyone is happy! ”

