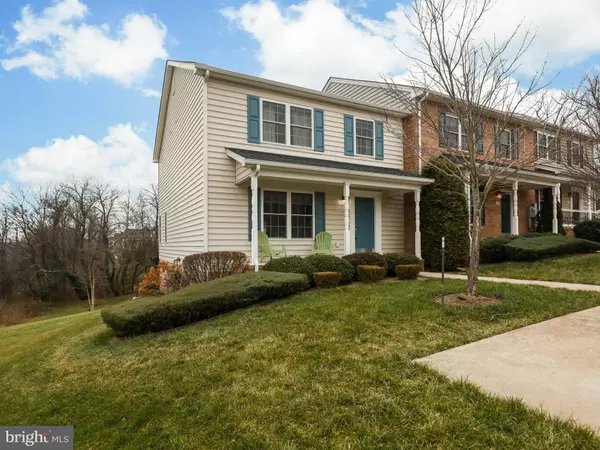$330,000
$325,000
1.5%For more information regarding the value of a property, please contact us for a free consultation.
4 Beds
4 Baths
2,592 SqFt
SOLD DATE : 01/24/2022
Key Details
Sold Price $330,000
Property Type Townhouse
Sub Type End of Row/Townhouse
Listing Status Sold
Purchase Type For Sale
Square Footage 2,592 sqft
Price per Sqft $127
Subdivision Orchard Hill
MLS Listing ID VAWI2000958
Sold Date 01/24/22
Style Side-by-Side
Bedrooms 4
Full Baths 3
Half Baths 1
HOA Y/N N
Abv Grd Liv Area 1,728
Originating Board BRIGHT
Year Built 2012
Annual Tax Amount $2,387
Tax Year 2021
Lot Size 8,276 Sqft
Acres 0.19
Property Description
Gorgeous townhome in the city of Winchester. This home boasts three finished levels 4 bedrooms and 3 1/2 baths. This is newer modern beautiful home that shows almost like new. It has beautiful laminate floors through out, large spacious kitchen that is open to the living room. Kitchen boasts granite with lots of cabinets and open to the living room. Large master suite with dual vanities, linen closet, walk in closet. Laundry on the upper level and also laundry in the basement.
Basement has a family/ multipurpose room with modern gas fireplace, granite kitchen. Large bedroom with egress window and closets with closet organizers, beautiful tiled shower and beautiful laminate floors. Covered front porch, deck and patio with private professionally landscaped backyard.
Location
State VA
County Winchester City
Zoning URBAN SINGLE FAMILY
Direction South
Rooms
Other Rooms Living Room, Dining Room, Primary Bedroom, Bedroom 2, Bedroom 3, Bedroom 4, Kitchen, Family Room, In-Law/auPair/Suite
Basement Daylight, Full, Connecting Stairway, Fully Finished, Interior Access, Outside Entrance, Walkout Level, Windows
Interior
Interior Features 2nd Kitchen, Combination Kitchen/Living, Floor Plan - Traditional, Formal/Separate Dining Room, Kitchen - Country, Walk-in Closet(s), Pantry, Recessed Lighting
Hot Water Natural Gas
Heating Forced Air
Cooling Central A/C
Flooring Carpet, Laminated, Ceramic Tile
Fireplaces Number 2
Equipment Oven/Range - Electric, Refrigerator, Dishwasher, Microwave
Furnishings No
Fireplace N
Window Features Double Hung
Appliance Oven/Range - Electric, Refrigerator, Dishwasher, Microwave
Heat Source Natural Gas
Laundry Hookup, Basement, Has Laundry, Upper Floor
Exterior
Exterior Feature Deck(s), Patio(s)
Garage Spaces 2.0
Utilities Available Electric Available, Natural Gas Available, Sewer Available, Water Available
Waterfront N
Water Access N
View Garden/Lawn, Pasture, Trees/Woods
Roof Type Architectural Shingle
Street Surface Black Top,Paved
Accessibility None
Porch Deck(s), Patio(s)
Road Frontage City/County
Parking Type Driveway, Off Street, On Street
Total Parking Spaces 2
Garage N
Building
Lot Description Backs to Trees, Landscaping
Story 3
Foundation Permanent
Sewer Public Sewer
Water Public
Architectural Style Side-by-Side
Level or Stories 3
Additional Building Above Grade, Below Grade
New Construction N
Schools
Elementary Schools Garland Quarles
Middle Schools Daniel Morgan
High Schools John Handley
School District Winchester City Public Schools
Others
Senior Community No
Tax ID 229-03-7- 227
Ownership Fee Simple
SqFt Source Estimated
Acceptable Financing Cash, Conventional, FHA, USDA, VA
Horse Property N
Listing Terms Cash, Conventional, FHA, USDA, VA
Financing Cash,Conventional,FHA,USDA,VA
Special Listing Condition Standard
Read Less Info
Want to know what your home might be worth? Contact us for a FREE valuation!

Our team is ready to help you sell your home for the highest possible price ASAP

Bought with Amanda White • Nova Home Hunters Realty

“Molly's job is to find and attract mastery-based agents to the office, protect the culture, and make sure everyone is happy! ”






