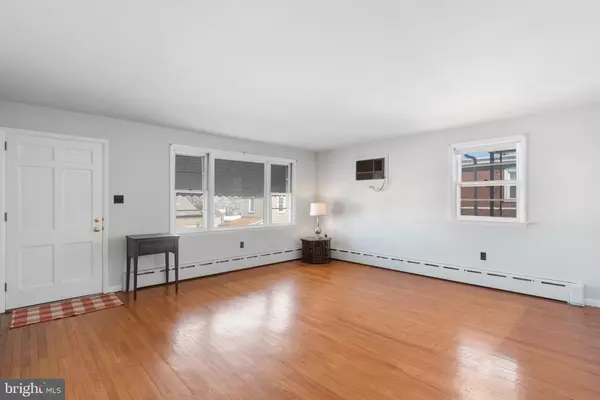$312,000
$296,900
5.1%For more information regarding the value of a property, please contact us for a free consultation.
3 Beds
2 Baths
2,030 SqFt
SOLD DATE : 04/01/2022
Key Details
Sold Price $312,000
Property Type Single Family Home
Sub Type Detached
Listing Status Sold
Purchase Type For Sale
Square Footage 2,030 sqft
Price per Sqft $153
Subdivision None Available
MLS Listing ID PAMC2023938
Sold Date 04/01/22
Style Ranch/Rambler
Bedrooms 3
Full Baths 2
HOA Y/N N
Abv Grd Liv Area 1,230
Originating Board BRIGHT
Year Built 1963
Annual Tax Amount $3,642
Tax Year 2021
Lot Size 3,740 Sqft
Acres 0.09
Lot Dimensions 76.00 x 0.00
Property Description
Welcome home to this well built, immaculate 3 bedroom, 2 full bath home in Upper Merion School District! Beautiful hardwood floors throughout most of the first floor, you will walk in and love the spacious family room full of windows ! The kitchen, off the family room, is generous as an eat- in kitchen and offers tons of cabinet space. Three bedrooms with a full bath and linen closet are located down the hallway . First floor has been freshly painted and cleaned and a beautiful blank canvas. But wait! More to come! The basement is HUGE and finished and includes another full bath, full walk in pantry, plus laundry room ! And includes additional unfinished space with storage and closet. The lower level previously housed a full kitchen before converted to a laundry room area. This home offers wonderful room sizes, ample space for entertaining and completely ready for new owners! Outside, you have a semi-private side yard off a porch area and the home is on a corner lot. Bridgeport is a popular small town with easy access to major highways, TONS of shopping and dining. Walkable to many locations! Great place to live! Don't miss your opportunity to enjoy this beauty with low maintenance and ready for new owners! Please note - always plenty of on street parking!
Location
State PA
County Montgomery
Area Bridgeport Boro (10602)
Zoning RES
Rooms
Other Rooms Living Room, Bedroom 2, Bedroom 3, Kitchen, Family Room, Bedroom 1
Basement Full, Fully Finished, Improved, Sump Pump, Windows, Heated, Connecting Stairway
Main Level Bedrooms 3
Interior
Interior Features Ceiling Fan(s), Kitchen - Eat-In, Kitchen - Table Space, Family Room Off Kitchen, Pantry, Wood Floors
Hot Water Oil
Heating Forced Air
Cooling Wall Unit
Flooring Hardwood, Concrete, Laminated, Ceramic Tile
Furnishings No
Fireplace N
Heat Source Oil
Laundry Lower Floor
Exterior
Exterior Feature Porch(es)
Utilities Available Cable TV
Water Access N
Accessibility None
Porch Porch(es)
Garage N
Building
Lot Description Corner
Story 1.5
Foundation Block
Sewer Public Sewer
Water Public
Architectural Style Ranch/Rambler
Level or Stories 1.5
Additional Building Above Grade, Below Grade
New Construction N
Schools
High Schools Upper Merion
School District Upper Merion Area
Others
Senior Community No
Tax ID 02-00-00248-101
Ownership Fee Simple
SqFt Source Assessor
Acceptable Financing Cash, Conventional, FHA, VA
Listing Terms Cash, Conventional, FHA, VA
Financing Cash,Conventional,FHA,VA
Special Listing Condition Standard, Third Party Approval
Read Less Info
Want to know what your home might be worth? Contact us for a FREE valuation!

Our team is ready to help you sell your home for the highest possible price ASAP

Bought with Melissa Som Flowers • Compass RE

“Molly's job is to find and attract mastery-based agents to the office, protect the culture, and make sure everyone is happy! ”






