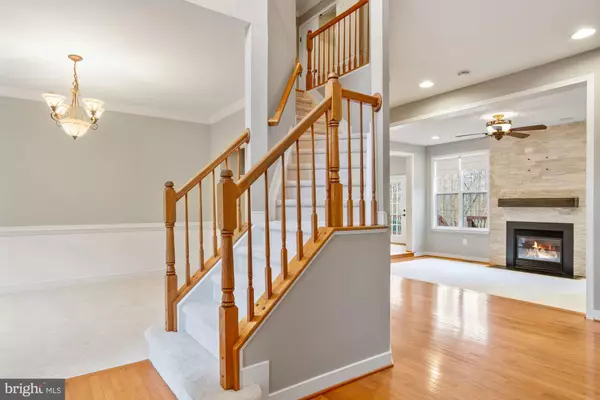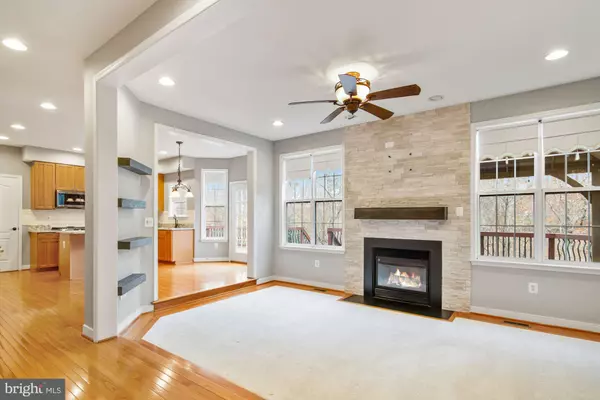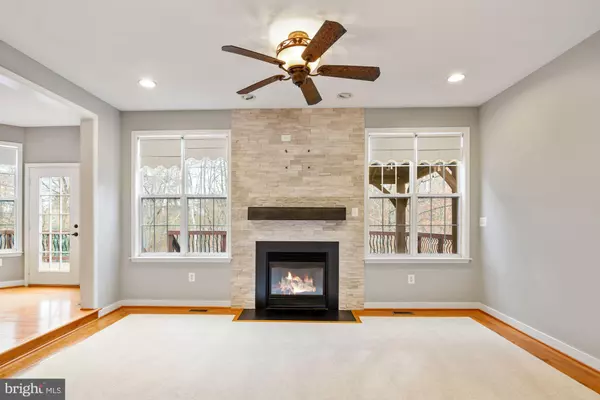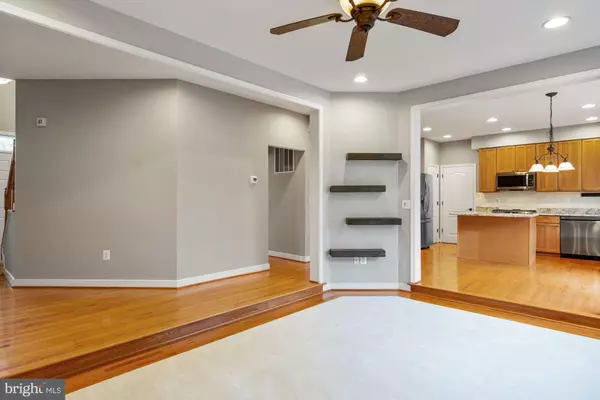$755,000
$719,900
4.9%For more information regarding the value of a property, please contact us for a free consultation.
5 Beds
4 Baths
4,020 SqFt
SOLD DATE : 01/24/2022
Key Details
Sold Price $755,000
Property Type Single Family Home
Sub Type Detached
Listing Status Sold
Purchase Type For Sale
Square Footage 4,020 sqft
Price per Sqft $187
Subdivision Queensdale Estates
MLS Listing ID VAPW2014404
Sold Date 01/24/22
Style Colonial
Bedrooms 5
Full Baths 3
Half Baths 1
HOA Y/N N
Abv Grd Liv Area 2,756
Originating Board BRIGHT
Year Built 2002
Annual Tax Amount $6,202
Tax Year 2021
Lot Size 0.478 Acres
Acres 0.48
Property Description
Exquisite Single Family home in the desirable Queensdale Estates neighborhood. Tucked away at the end of cul-de-sac and No HOA!! The spacious and updated home offers over 4000 square feet with 5 Bedrooms, 3.5 Bathrooms, Separate Office. Large Formal Living room, Separate Dining room, off kitchen Family room with cozy gas fireplace surrounded by floor-to-ceiling stacked stone veneer. This home offers many recent upgrades including granite countertop, stainless steel appliances, Back-splash & hardwood flooring. The spacious Owner-suite features Bamboo flooring, tray ceiling, enormous walk-in closet with center-island & barn door. The recently renovated master bath is loaded with upgrades including double sink vanity, soaking tub, a separate shower with bench & a frameless shower door. The Spacious lower level is the perfect place for entertainment with a large rec room that leads to a private patio with Hot Tub and manicured landscaping. The exterior of the home also features a Composite Trex Deck, Stamped Concrete Patio with a custom Fire Pit, and a Large Shed for Storage. Many additional recent upgrades include Crown molding, newer carpet, designed mudroom with custom bench & ceramic tiles, basement flooring, newer roof, and more. One-of-a-kind location within a short distance to Penn Elementary School, Shops at County Center, and Public Transportation. Minutes away from I95, Potomac Mills, Stone Bridge, and more. 2 Car Garage and Driveway Parking for up to 8 cars.
Location
State VA
County Prince William
Zoning RPC
Rooms
Other Rooms Living Room, Dining Room, Primary Bedroom, Bedroom 2, Bedroom 3, Bedroom 4, Bedroom 5, Kitchen, Family Room, Basement, Foyer, Breakfast Room, Laundry, Mud Room, Office, Recreation Room, Storage Room, Utility Room, Bathroom 2, Bathroom 3, Primary Bathroom, Half Bath
Basement Daylight, Full, Drainage System, Full, Fully Finished, Improved, Interior Access, Sump Pump, Walkout Level, Windows
Interior
Interior Features Attic, Built-Ins, Carpet, Ceiling Fan(s), Crown Moldings, Dining Area, Family Room Off Kitchen, Floor Plan - Open, Kitchen - Eat-In, Kitchen - Gourmet, Kitchen - Island, Kitchen - Table Space, Primary Bath(s), Pantry, Recessed Lighting, Skylight(s), Soaking Tub, Stall Shower, Tub Shower, Upgraded Countertops, WhirlPool/HotTub, Window Treatments, Wood Floors, Wine Storage
Hot Water Electric, 60+ Gallon Tank
Heating Zoned
Cooling Ceiling Fan(s), Central A/C, Zoned
Flooring Bamboo, Carpet, Ceramic Tile, Luxury Vinyl Plank, Wood, Solid Hardwood
Fireplaces Number 1
Fireplaces Type Gas/Propane, Stone, Mantel(s)
Equipment Built-In Microwave, Disposal, Dishwasher, Dryer - Front Loading, Exhaust Fan, Icemaker, Microwave, Refrigerator, Stove, Washer, Water Heater
Fireplace Y
Window Features Bay/Bow,Skylights
Appliance Built-In Microwave, Disposal, Dishwasher, Dryer - Front Loading, Exhaust Fan, Icemaker, Microwave, Refrigerator, Stove, Washer, Water Heater
Heat Source Natural Gas
Laundry Upper Floor, Washer In Unit, Dryer In Unit
Exterior
Exterior Feature Deck(s), Patio(s)
Parking Features Garage - Front Entry, Garage Door Opener, Inside Access
Garage Spaces 2.0
Utilities Available Cable TV, Phone Available
Water Access N
Roof Type Shingle
Accessibility None
Porch Deck(s), Patio(s)
Attached Garage 2
Total Parking Spaces 2
Garage Y
Building
Lot Description Backs to Trees, Cul-de-sac, Front Yard, Landscaping, Trees/Wooded
Story 3
Foundation Slab
Sewer Public Sewer
Water Public
Architectural Style Colonial
Level or Stories 3
Additional Building Above Grade, Below Grade
Structure Type 2 Story Ceilings,Vaulted Ceilings,Tray Ceilings
New Construction N
Schools
Elementary Schools Sonnie Penn
High Schools Charles J. Colgan Senior
School District Prince William County Public Schools
Others
Pets Allowed Y
Senior Community No
Tax ID 8092-58-3489
Ownership Fee Simple
SqFt Source Estimated
Acceptable Financing Cash, Conventional, FHA, VA
Listing Terms Cash, Conventional, FHA, VA
Financing Cash,Conventional,FHA,VA
Special Listing Condition Standard
Pets Allowed No Pet Restrictions
Read Less Info
Want to know what your home might be worth? Contact us for a FREE valuation!

Our team is ready to help you sell your home for the highest possible price ASAP

Bought with Mercy F Lugo-Struthers • Casals, Realtors
“Molly's job is to find and attract mastery-based agents to the office, protect the culture, and make sure everyone is happy! ”






