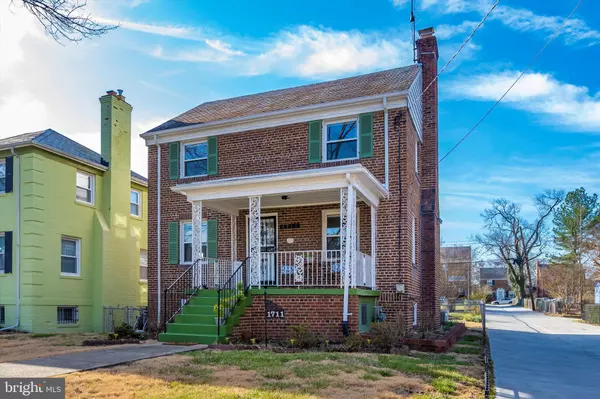$805,000
$739,900
8.8%For more information regarding the value of a property, please contact us for a free consultation.
3 Beds
4 Baths
2,472 SqFt
SOLD DATE : 04/15/2022
Key Details
Sold Price $805,000
Property Type Single Family Home
Sub Type Detached
Listing Status Sold
Purchase Type For Sale
Square Footage 2,472 sqft
Price per Sqft $325
Subdivision Michigan Park
MLS Listing ID DCDC2038634
Sold Date 04/15/22
Style Colonial
Bedrooms 3
Full Baths 2
Half Baths 2
HOA Y/N N
Abv Grd Liv Area 1,800
Originating Board BRIGHT
Year Built 1941
Annual Tax Amount $1,845
Tax Year 2021
Lot Size 5,868 Sqft
Acres 0.13
Property Description
Stately Michigan Park Stunner! Lovingly maintained and updated classic brick colonial on corner lot on "like private" street. Bucolic neighborhood in park-like setting. Beautifully refinished hardwood floors throughout. Front foyer opens to large living room with rich wood burning fireplace and mantel as its centerpiece. Living area opens to light and bright den, studio or office addition with half bath. Formal dining room with lots of light and kitchen with windows galore complete the main level. New paint throughout.
Beautiful wooden staircase leads to upper level with three bedrooms and TWO FULL baths. Primary bedroom with ensuite bath. Don't forget to take a peek at the cavernous attic with high ceilings and pull down stairs that offers endless possibilities.
Fully finished lower level with awesome ceiling height, lots of light and walk-out entrance awaits your personal touches. Perfect for a possible in-law suite or separate rental unit. Laundry/Utility room, storage room (with brand new sump pump) and additional bath complete the spacious, dry and comfortable lower level.
Enjoy the large fully fenced yard perfect for upcoming Spring and Summer festivities! Two car secured parking pad behind home with easy access from wide, newly paved and sparkling alley. Close to parks, shopping and dining and easy access to metro and major commuter routes.
Location
State DC
County Washington
Zoning R4
Direction Northeast
Rooms
Basement Daylight, Full, Fully Finished, Heated, Improved, Outside Entrance, Full, English, Connecting Stairway, Poured Concrete, Rear Entrance, Space For Rooms, Sump Pump, Windows, Water Proofing System, Workshop
Interior
Hot Water Natural Gas
Heating Forced Air
Cooling Central A/C
Fireplaces Number 1
Fireplaces Type Fireplace - Glass Doors, Brick, Wood, Screen, Mantel(s)
Fireplace Y
Heat Source Natural Gas
Exterior
Garage Spaces 2.0
Water Access N
Accessibility None
Total Parking Spaces 2
Garage N
Building
Story 3
Foundation Block, Brick/Mortar
Sewer Public Sewer
Water Public
Architectural Style Colonial
Level or Stories 3
Additional Building Above Grade, Below Grade
New Construction N
Schools
School District District Of Columbia Public Schools
Others
Pets Allowed Y
Senior Community No
Tax ID 4184//0021
Ownership Fee Simple
SqFt Source Assessor
Special Listing Condition Standard
Pets Description No Pet Restrictions
Read Less Info
Want to know what your home might be worth? Contact us for a FREE valuation!

Our team is ready to help you sell your home for the highest possible price ASAP

Bought with Iosif T Gozner • Keller Williams Capital Properties

“Molly's job is to find and attract mastery-based agents to the office, protect the culture, and make sure everyone is happy! ”






